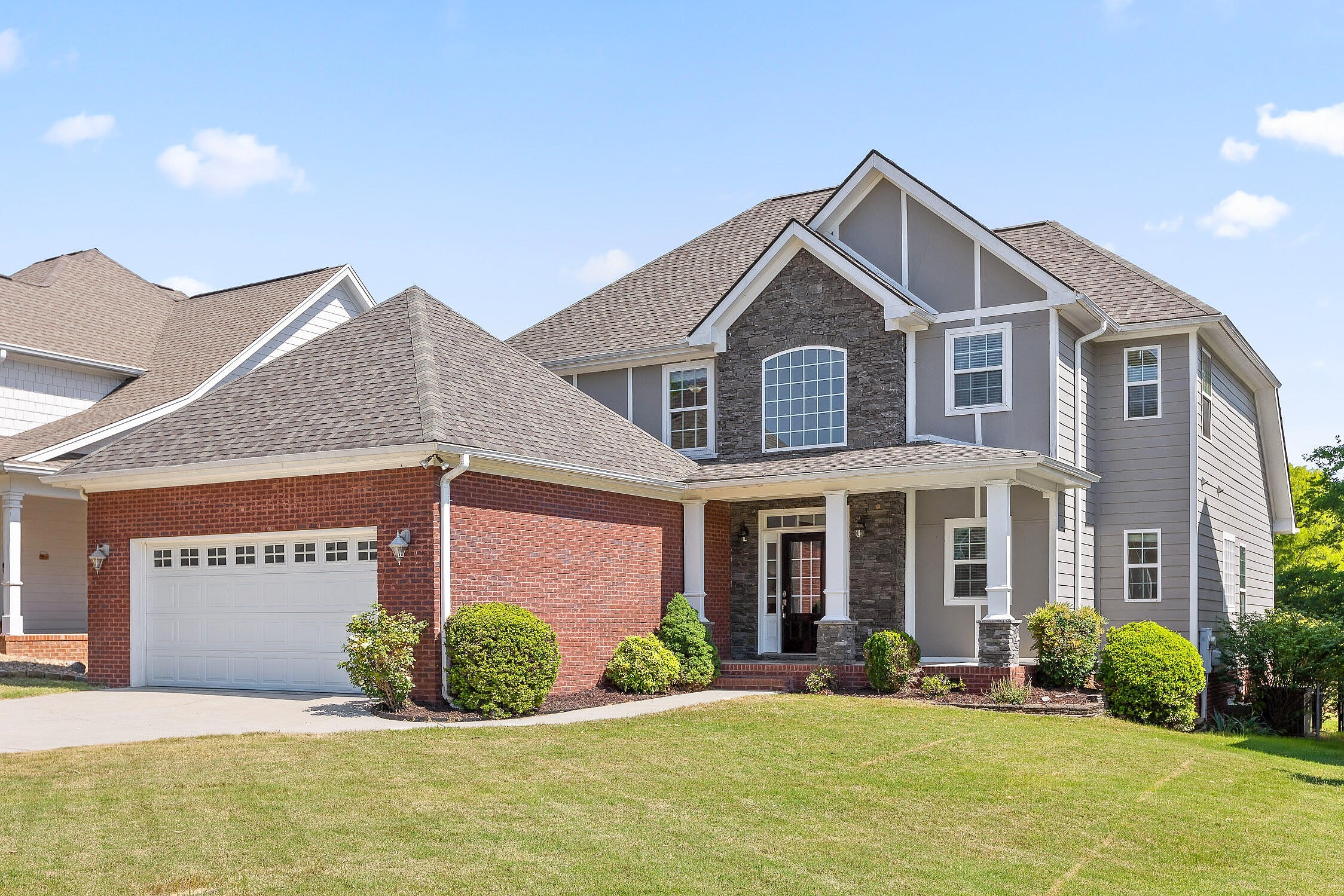-
8139 SAVANNAH BAY DR OOLTEWAH, TN 37363
- Single Family Home / Resale (MLS)

Property Details for 8139 SAVANNAH BAY DR, OOLTEWAH, TN 37363
Features
- Price/sqft: $204
- Lot Size: 0.14 acres
- Total Rooms: 12
- Room List: Bedroom 2, Bedroom 3, Bedroom 4, Bathroom 1, Bathroom 2, Bathroom 3, Bathroom 4, Dining Room, Kitchen, Laundry, Living Room, Master Bedroom
- Stories: 200
- Roof Type: GABLE OR HIP
- Heating: Central Furnace,Fireplace
- Exterior Walls: Wood Shingle
Facts
- Year Built: 01/01/2008
- Property ID: 897610388
- MLS Number: 1394852
- Parcel Number: 104H B 005
- Property Type: Single Family Home
- County: Hamilton
- Legal Description: LT 5 THE VILLAGES OF SAVANNAH BAY P B82 PG187 OUT OF 104-7 & 8 FOR 2007
- Listing Status: Active
Sale Type
This is an MLS listing, meaning the property is represented by a real estate broker, who has contracted with the home owner to sell the home.
Description
This listing is NOT a foreclosure. This Savannah Bay lake home is a must see! Home is located on a small quiet cul-da-sac street with community lake property only a few steps from home. Home comes with your OWN BOAT SLIP!! You will love the space and open floor plan this home has to offer. As you walk in from the front door notice tall ceilings with tons of windows to let in all the natural light. The Living rooms also offers tall ceilings, hardwood floors, and stacked stone and brick fireplace. The Kitchen is stunning with tons of beautiful cabinetry and molding, pantry, island with bar and gas stove top, granite counters, stainless steel appliances, tasteful backsplash, hardwood floors, breakfast area and Keeping Room! Separate Dining Room is located just off the Kitchen. Also downstairs is a half bath for guests, and the laundry/mud room is conveniently located off the double car garage! The spacious Master suite is on the main level with trey ceiling and water view. Full bath with granite counters, double sinks, vanity area, jetted tub, tiled shower, toilet room, tiled floors, and walk-in closet. Upstairs you will find 3 additional, also very spacious bedrooms. Two bedrooms share a jack-n-jill full bath (separate door to tub/toilet area and double sinks with granite counters). The third bedroom offers a water view and its own full bath with granite and tub/shower combo with glass door! Level backyard offers an open deck with water view to your right and wooded view to your left. Don't forget your boat and bathing suit and make sure to checkout the community lake lot with your own private boat slip before leaving the tour. You won't disappointed with this one! Schedule your tour today!
Real Estate Professional In Your Area
Are you a Real Estate Agent?
Get Premium leads by becoming a UltraForeclosures.com preferred agent for listings in your area
Click here to view more details
Property Brokerage:
Keller Williams Realty
9219 Lee Highway
Ooltewah
TN
37363
Copyright © 2024 Greater Chattanooga Association of REALTORS. All rights reserved. All information provided by the listing agent/broker is deemed reliable but is not guaranteed and should be independently verified.

All information provided is deemed reliable, but is not guaranteed and should be independently verified.






















































































