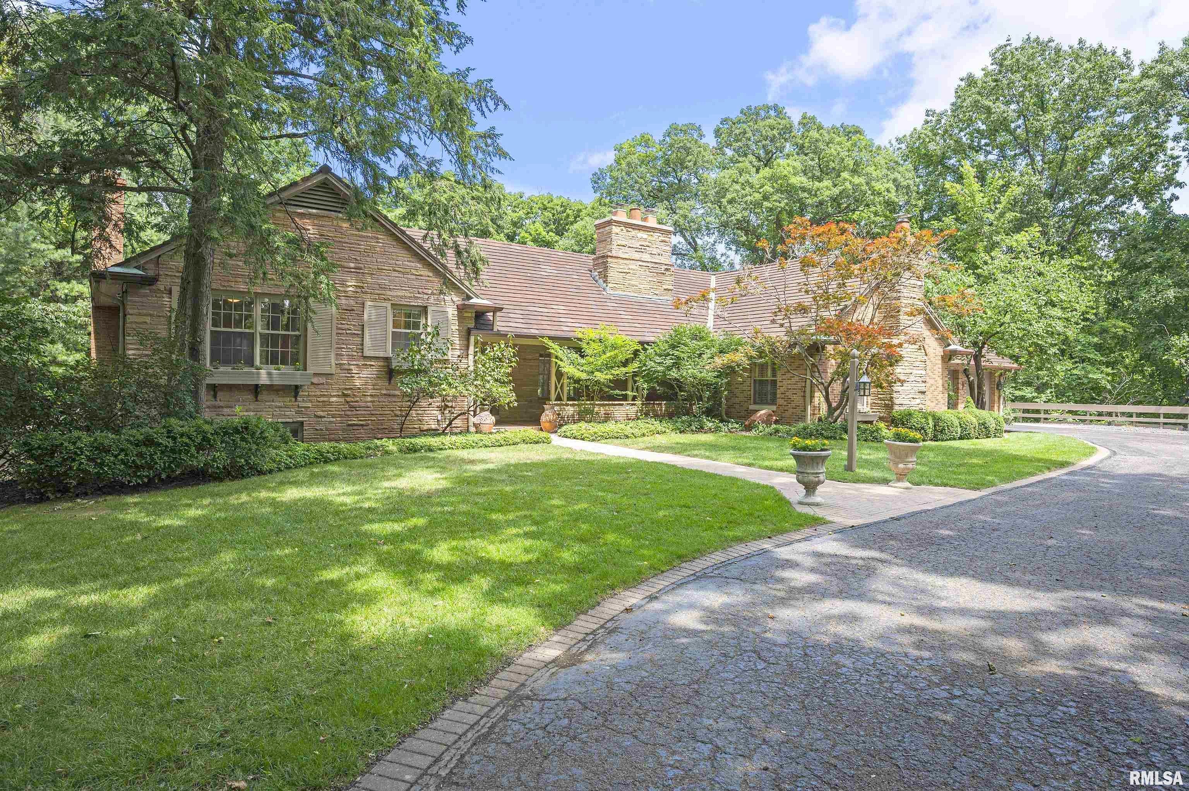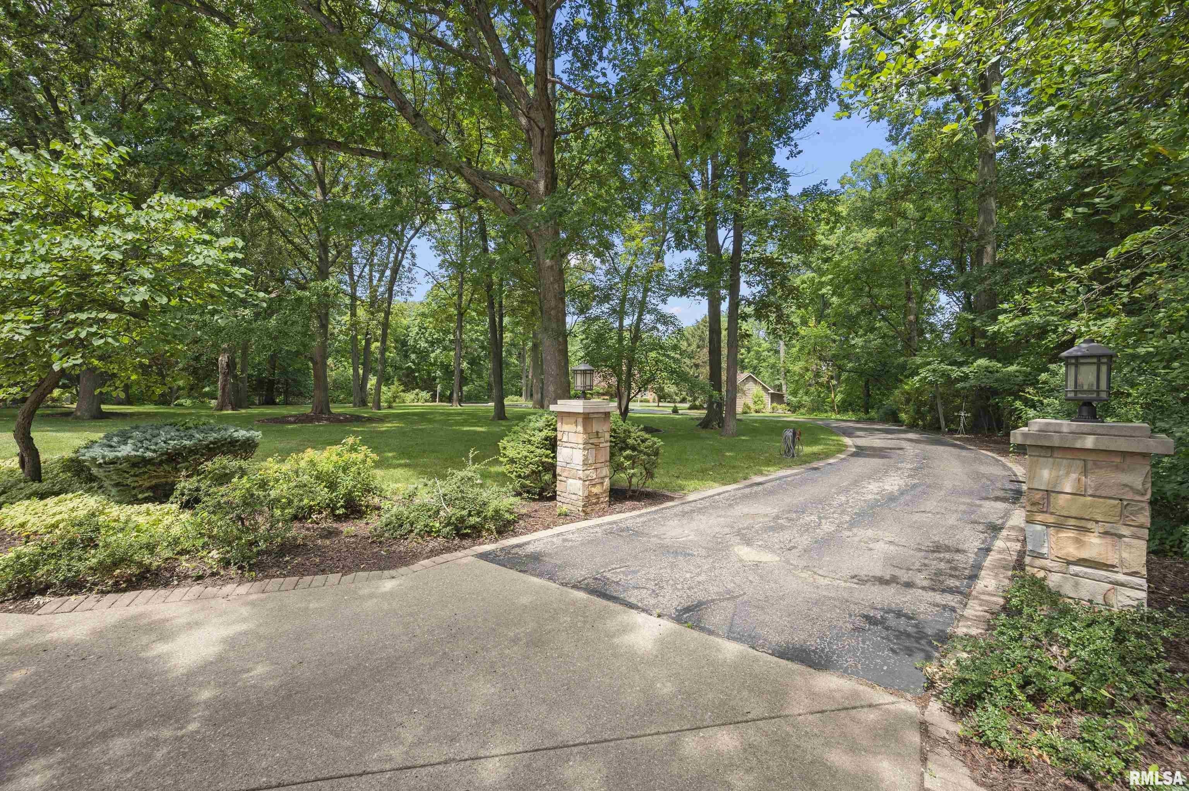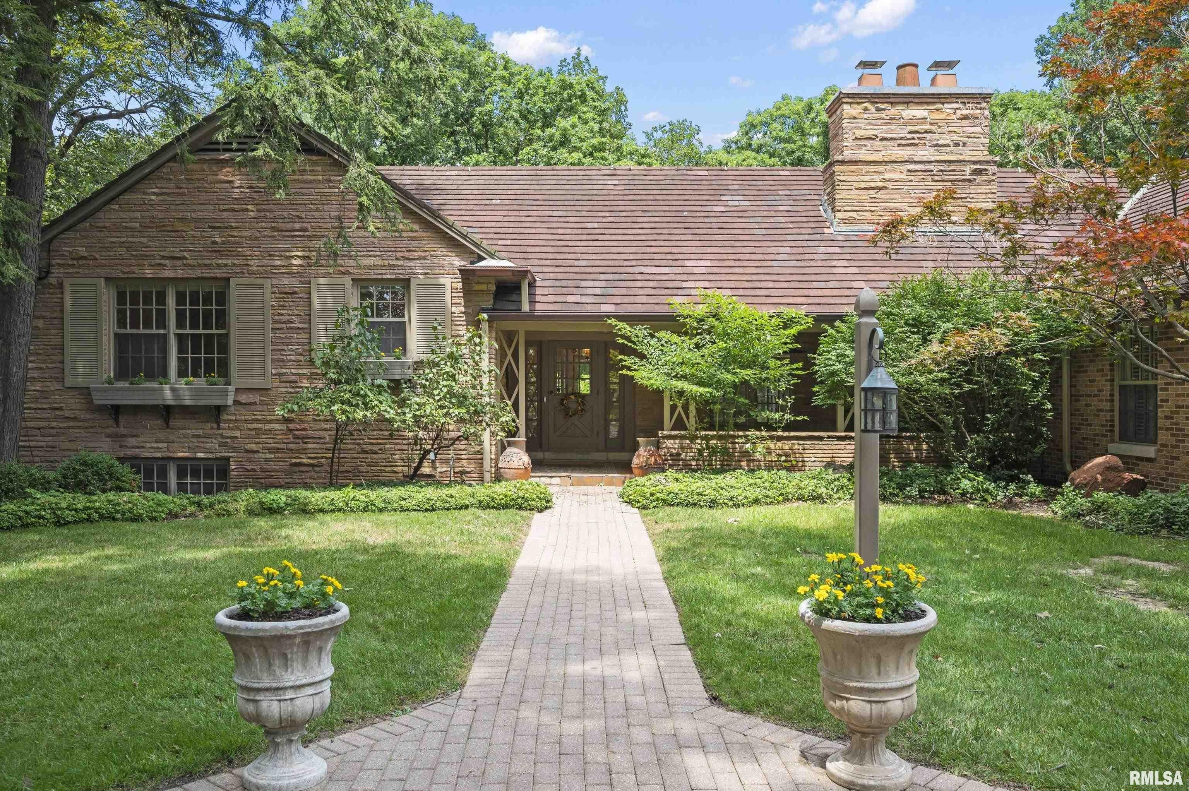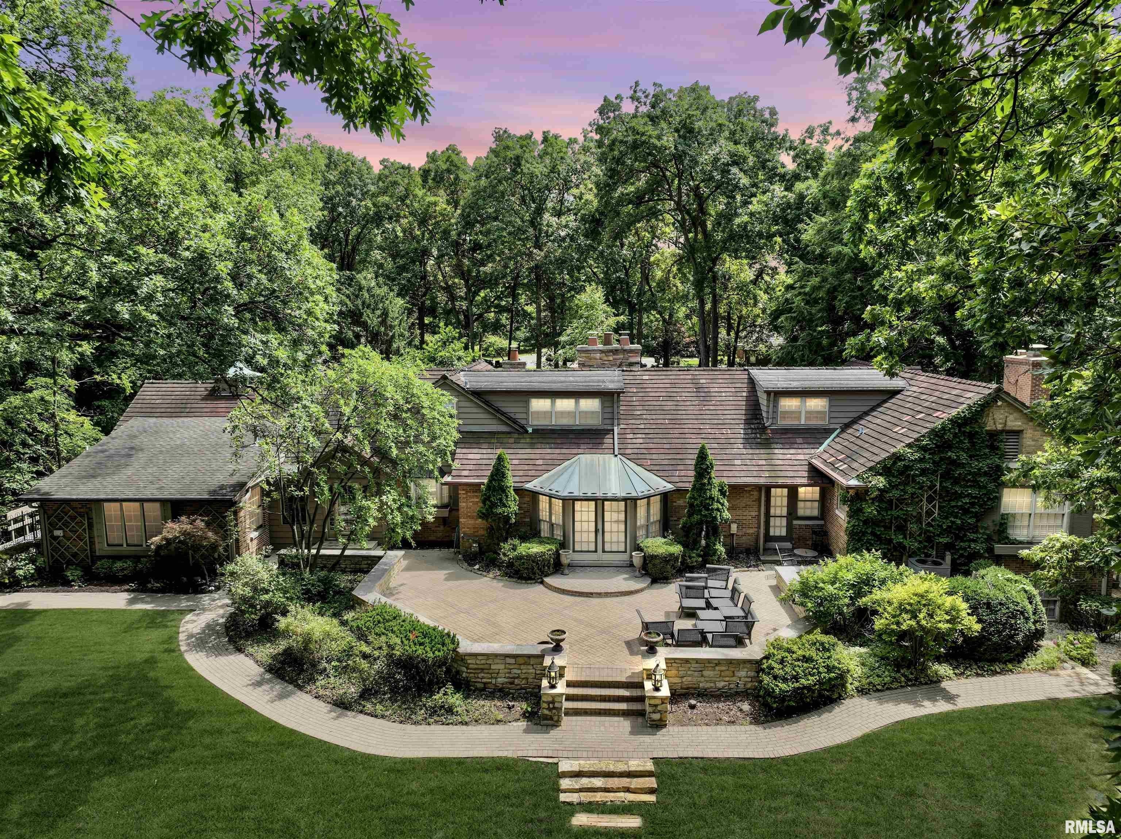-
8144 N CRAB ORCHARD CT PEORIA, IL 61615
- Single Family Home / Resale (MLS)

Property Details for 8144 N CRAB ORCHARD CT, PEORIA, IL 61615
Features
- Price/sqft: $132
- Lot Size: 160301 sq. ft.
- Total Units: 1
- Total Rooms: 16
- Room List: Bedroom 4, Bedroom 1, Bedroom 2, Bedroom 3, Basement, Bathroom 1, Bathroom 2, Bathroom 3, Bathroom 4, Bathroom 5, Den, Dining Room, Family Room, Kitchen, Living Room, Office
- Stories: 1.5
- Heating: Central Furnace,Fireplace,Forced Air,Heat Pump,Hot Water,Radiant
- Construction Type: Brick
- Exterior Walls: Brick
Facts
- Year Built: 01/01/1950
- Property ID: 903050376
- MLS Number: PA1251934
- Parcel Number: 14-04-326-047
- Property Type: Single Family Home
- County: PEORIA
- Legal Description: CRAB ORCHARD ESTATES SW 1/4 SEC 4-9-8E LOT 7; ALSO BEG 505.9 N OF SW COR LOT 20 FOREST LAWN SUB: TH N 32 E 21.4 S 30.94 W 21.37 TO POB PT LOT 20
- Listing Status: Active
Sale Type
This is an MLS listing, meaning the property is represented by a real estate broker, who has contracted with the home owner to sell the home.
Description
This listing is NOT a foreclosure. SELLER OFFERING A 10K BUY DOWN! Nestled on a stunning 3.7-acre wooded lot just off Detweiller Drive, this extraordinary Fletcher Lankton-designed home features 4 bedrooms, 5.5 baths, and nearly 5,000 sq. ft. of charm and character. Highlights include hardwood and Mexican tile flooring, three fireplaces, a butler's pantry with a wine cooler and sink, upgraded appliances, numerous custom built-ins, and a cathedral ceiling. The walk-out lower level boasts a library, built-in bar, and ample storage space. Versatile master/guest suites on both the main and upper floors accommodate various living arrangements, and the kids' suite/bunk room upstairs is perfect for family living. Enjoy fabulous outdoor entertaining areas, including several patios and a covered front porch, all offering wooded privacy in the heart of the city. The beautifully landscaped grounds feature an attached greenhouse, a custom-built children's playhouse, and a built-in playground. Recent updates include a new range and refrigerator (2020), a new microwave hood (2023), a new high-efficiency HVAC system on the first floor (2023), and another high-efficiency HVAC system on the second floor (2024). The in-law suite was completely renovated in 2024, offering a modern and comfortable space for guests or extended family. Additionally, rebuilt retaining walls in 2024 ensure the property's structural integrity and aesthetic appeal. This home seamlessly blends indoor and outdoor spaces while providing wooded privacy.
Real Estate Professional In Your Area
Are you a Real Estate Agent?
Get Premium leads by becoming a UltraForeclosures.com preferred agent for listings in your area
Click here to view more details
Property Brokerage:
Jim Maloof Realtor
803 W Pioneer Parkway
Peoria
IL
61615
Copyright © 2024 RMLS Alliance. All rights reserved. All information provided by the listing agent/broker is deemed reliable but is not guaranteed and should be independently verified.

All information provided is deemed reliable, but is not guaranteed and should be independently verified.
































































































































































