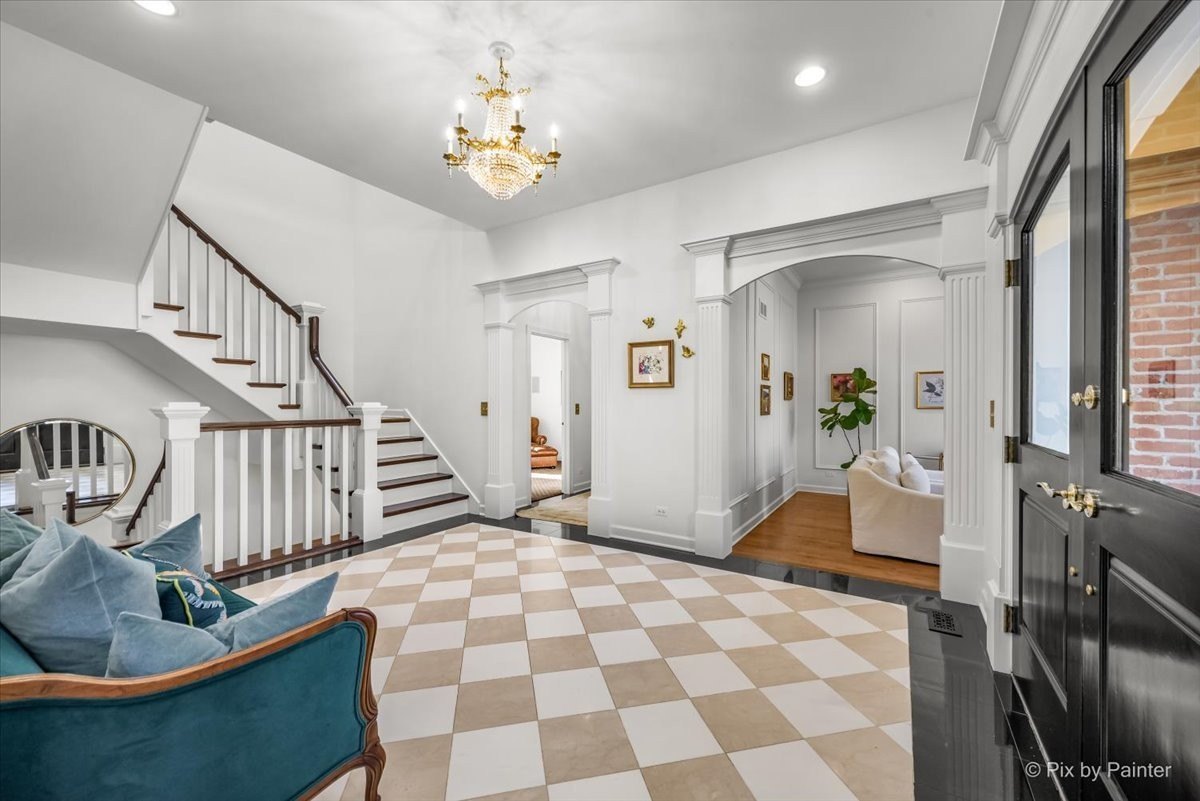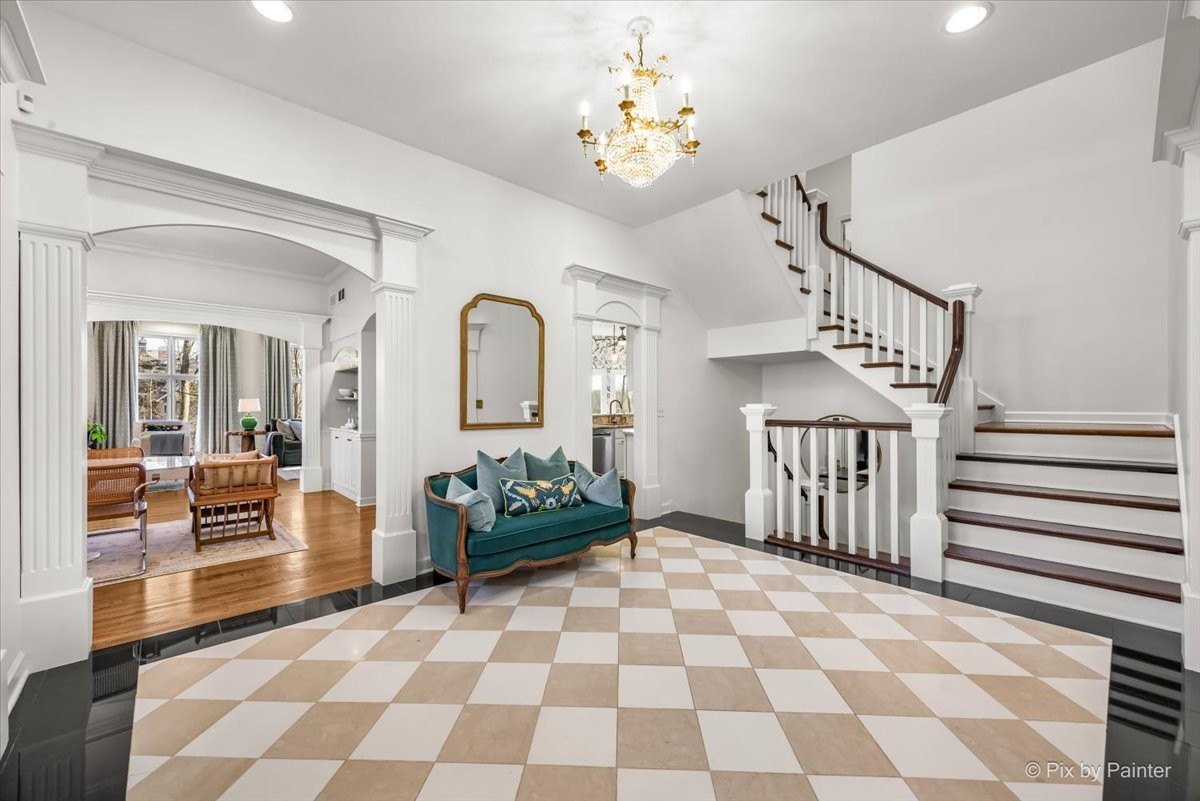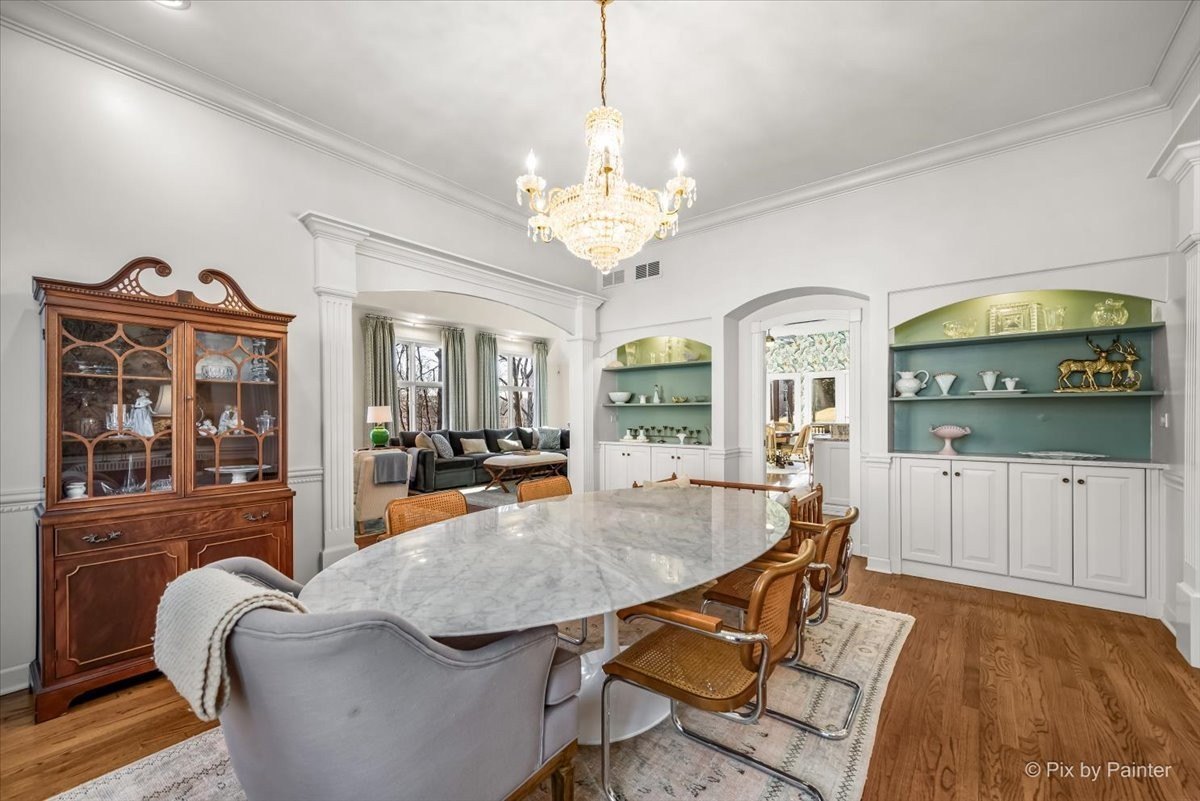-
821 FOX GLEN DR SAINT CHARLES, IL 60174
- Single Family Home / Resale (MLS)

Property Details for 821 FOX GLEN DR, SAINT CHARLES, IL 60174
Features
- Price/sqft: $193
- Lot Size: 0.70 acres
- Total Units: 1
- Total Rooms: 19
- Room List: Bedroom 4, Bedroom 5, Bedroom 2, Bedroom 3, Bathroom 1, Bathroom 2, Bathroom 3, Bathroom 4, Bathroom 5, Bonus Room, Dining Room, Family Room, Kitchen, Laundry, Living Room, Loft, Master Bedroom, Office, Utility Room
- Stories: 2
- Roof Type: Wood
- Heating: Fireplace
- Exterior Walls: Brick
Facts
- Year Built: 01/01/1994
- Property ID: 976642154
- MLS Number: 12318020
- Parcel Number: 09-15-476-023
- Property Type: Single Family Home
- County: KANE
- Listing Status: Active
Sale Type
This is an MLS listing, meaning the property is represented by a real estate broker, who has contracted with the home owner to sell the home.
Description
This listing is NOT a foreclosure. Welcome to this stunning home nestled in the peaceful and picturesque Woods of Fox Glen. Lovingly maintained and thoughtfully updated, and topped with a fantastic DaVinci roof, this home offers both luxury and comfort. A charming brick walkway leads you inside to a spacious foyer. To the left, you'll find a formal dining room with crown moulding, and gleaming hardwood floors that flow throughout the main level. The impressive family room features a soaring ceiling with exposed beams, a cozy fireplace creating a perfect space for gathering. The gourmet kitchen offers stylish white cabinetry, granite countertops, stainless steel appliances, a breakfast bar, pantry, and a stunning eat-in area bathed in natural light. Discover a separate living room, a private office with a Whiskey bar, a convenient powder room and great drop zone off of the interior garage entrance on the main level. Upstairs, the master retreat awaits, complete with a vaulted ceiling, his and hers walk-in closets, and a luxurious en-suite bath featuring double sinks, a separate shower, a soaking tub, and heated floors. Three additional spacious bedrooms are also located on this level- both with en-suite baths and walk-in closets, plus a versatile, unfinished bonus room, currently used as a hockey shooting room. The full walkout basement offers serene wooded views and includes a fifth bedroom, full bath, laundry room, and a great drop zone. Step outside to enjoy a large deck, a stone patio, and a charming brick porte cochere that leads to the attached 3-car garage. Surrounded by nature, this home provides a tranquil setting for both relaxation and entertainment. Value added features: (2025) Dishwasher; (2024) EIFS inspected/repaired, gutters, (2) water heaters, front porch, walkway and retention wall replaced, basement LVP flooring and painted; (2023) Air cleaner; one Furnace and Humidifier, one AC; (2021) Landscaping, Hardwood floors added in 2 bedrooms, kitchen cabinets sanded/painted, kitchen lights, office painted, water filtration system, refrigerator, garage epoxy/drop zone/electric car charger/upgraded electrical to suit charger, Sonos system, Nest thermostats, security system; (2019) Roof.
Real Estate Professional In Your Area
Are you a Real Estate Agent?
Get Premium leads by becoming a UltraForeclosures.com preferred agent for listings in your area
Click here to view more details
Property Brokerage:
Keller Williams Inspire
407 S. 3rd Street Suite 114
Geneva
IL
60134
Copyright © 2025 Midwest Real Estate Data, LLC. All rights reserved. All information provided by the listing agent/broker is deemed reliable but is not guaranteed and should be independently verified.

All information provided is deemed reliable, but is not guaranteed and should be independently verified.


































































































