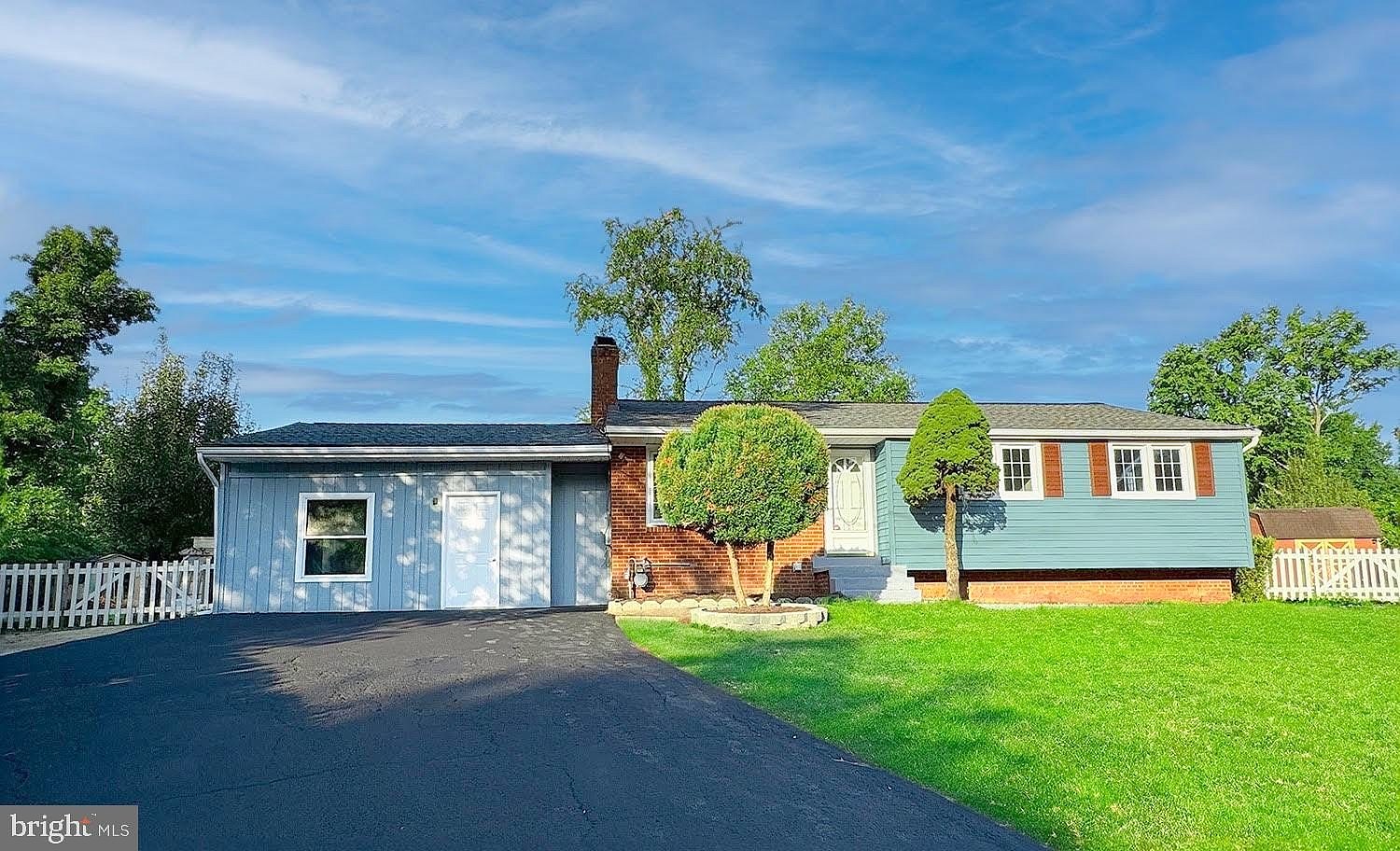-
8234 JEPSON PL ALEXANDRIA, VA 22309
- Single Family Home / Resale (MLS)

Property Details for 8234 JEPSON PL, ALEXANDRIA, VA 22309
Features
- Price/sqft: $230
- Lot Size: 13152 sq. ft.
- Total Units: 1
- Total Rooms: 11
- Room List: Bedroom 1, Bedroom 2, Bedroom 3, Bedroom 4, Bedroom 5, Basement, Bathroom 1, Bathroom 2, Bathroom 3, Bathroom 4, Bathroom 5
- Stories: 1
- Roof Type: Composition Shingle
- Heating: Central Furnace,Fireplace
- Construction Type: Frame
- Exterior Walls: Brick
Facts
- Year Built: 01/01/1959
- Property ID: 918315980
- MLS Number: VAFX2201482
- Parcel Number: 1013-15010009
- Property Type: Single Family Home
- County: FAIRFAX
- Legal Description: MT VERNON VALLEY LT 9 BLK 1 SEC 1
- Zoning: R-3
- Listing Status: Active
Sale Type
This is an MLS listing, meaning the property is represented by a real estate broker, who has contracted with the home owner to sell the home.
Description
This listing is NOT a foreclosure. Welcome to this *BEAUTIFUL* 5BR/4.5 BA home nestled on a quiet street in a cul-de-sac neighborhood of Alexandria! Boasting over 2950 sq ft with 3 levels of expanded living space! This wonderful home features multiple renovations over the years; sparkling new floors, HVAC unit, roof, etc. Large and inviting living room with fireplace, picture window, formal dining room. The home's interior color and finished palette creating a warm and inviting ambiance. Additionally, recessed lighting throughout the home adds a modern touch and enhances the overall atmosphere. The spacious kitchen includes stove, stainless steel appliances, ample cabinet space and large breakfast room with doors to a private rear patio - perfect for dining al fresco And Enjoying These Gorgeous Fall Evenings that are on the Way! Completing this level is an expansive family room perfect for Family & Friends entertainment. Relax in the primary en suite with sitting area with a large walk-in closets and access to a walk-out patio. The primary bathroom features a doble sink and bright natural light. There are 2 additional spacious bedrooms and a full-size bathroom on the main level. The lower-level features 2 additional bedroom or office with built-ins and a large storage closet and laundry room, plus walk-out to the private back patio area. The entire home was professionally painted (August 2024). Minutes to I95, I395, and The Fairfax County Parkway. Easy commute to Fort Belvoir, the Pentagon, Alexandria, Arlington, DC, and more.
Real Estate Professional In Your Area
Are you a Real Estate Agent?
Get Premium leads by becoming a UltraForeclosures.com preferred agent for listings in your area
Click here to view more details
Property Brokerage:
Samson Properties
14291 Park Meadow DRIVE 500
Chantilly
VA
20151
Copyright © 2024 Bright MLS. All rights reserved. All information provided by the listing agent/broker is deemed reliable but is not guaranteed and should be independently verified.

All information provided is deemed reliable, but is not guaranteed and should be independently verified.
You Might Also Like
Search Resale (MLS) Homes Near 8234 JEPSON PL
Zip Code Resale (MLS) Home Search
City Resale (MLS) Home Search
- Washington, DC
- Accokeek, MD
- Andrews Air Force Base, MD
- Bryans Road, MD
- Clinton, MD
- District Heights, MD
- Fort Washington, MD
- Oxon Hill, MD
- Suitland, MD
- Temple Hills, MD
- Annandale, VA
- Arlington, VA
- Burke, VA
- Dunn Loring, VA
- Falls Church, VA
- Fort Belvoir, VA
- Lorton, VA
- Mc Lean, VA
- Springfield, VA
- Vienna, VA






















































