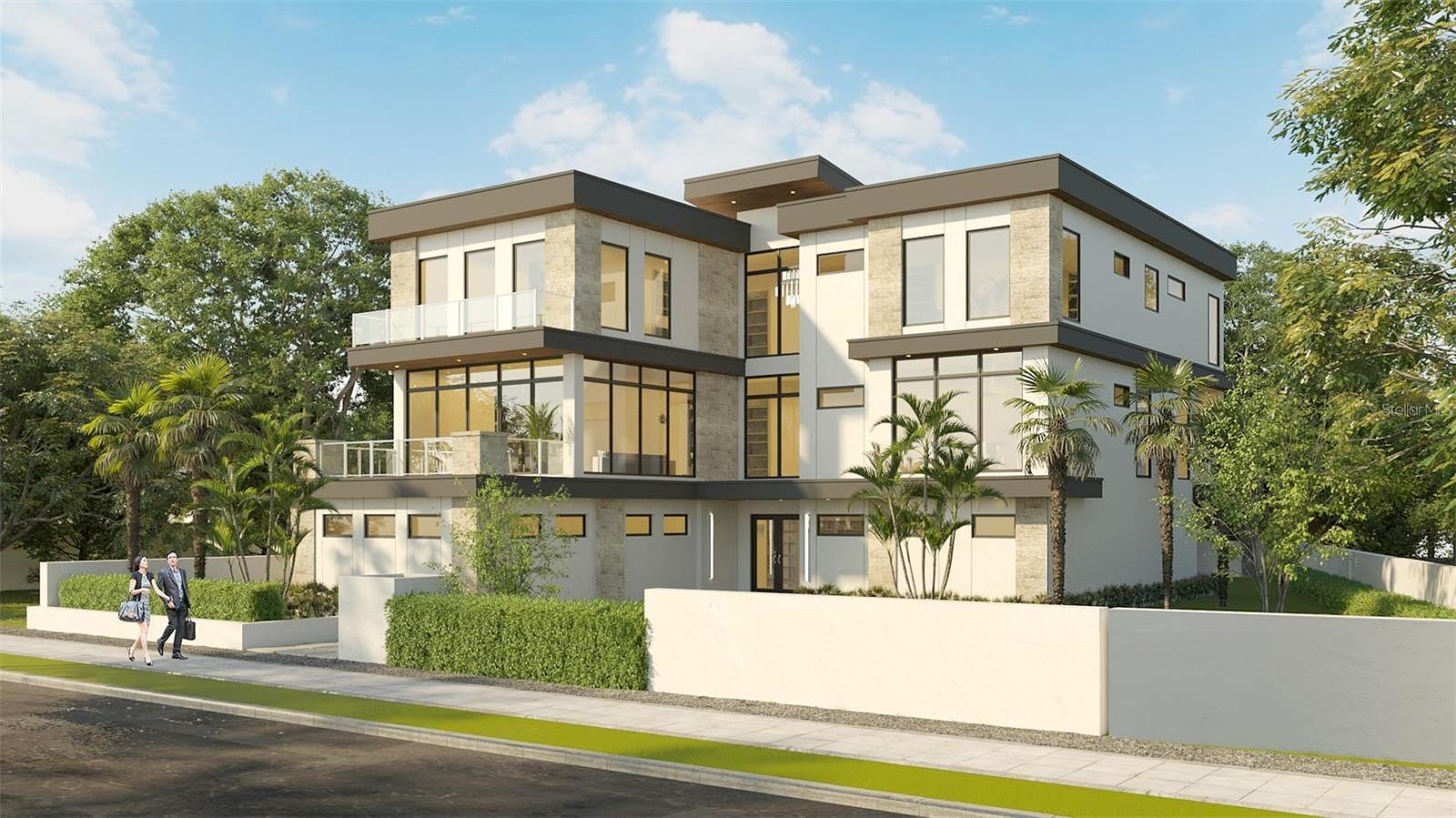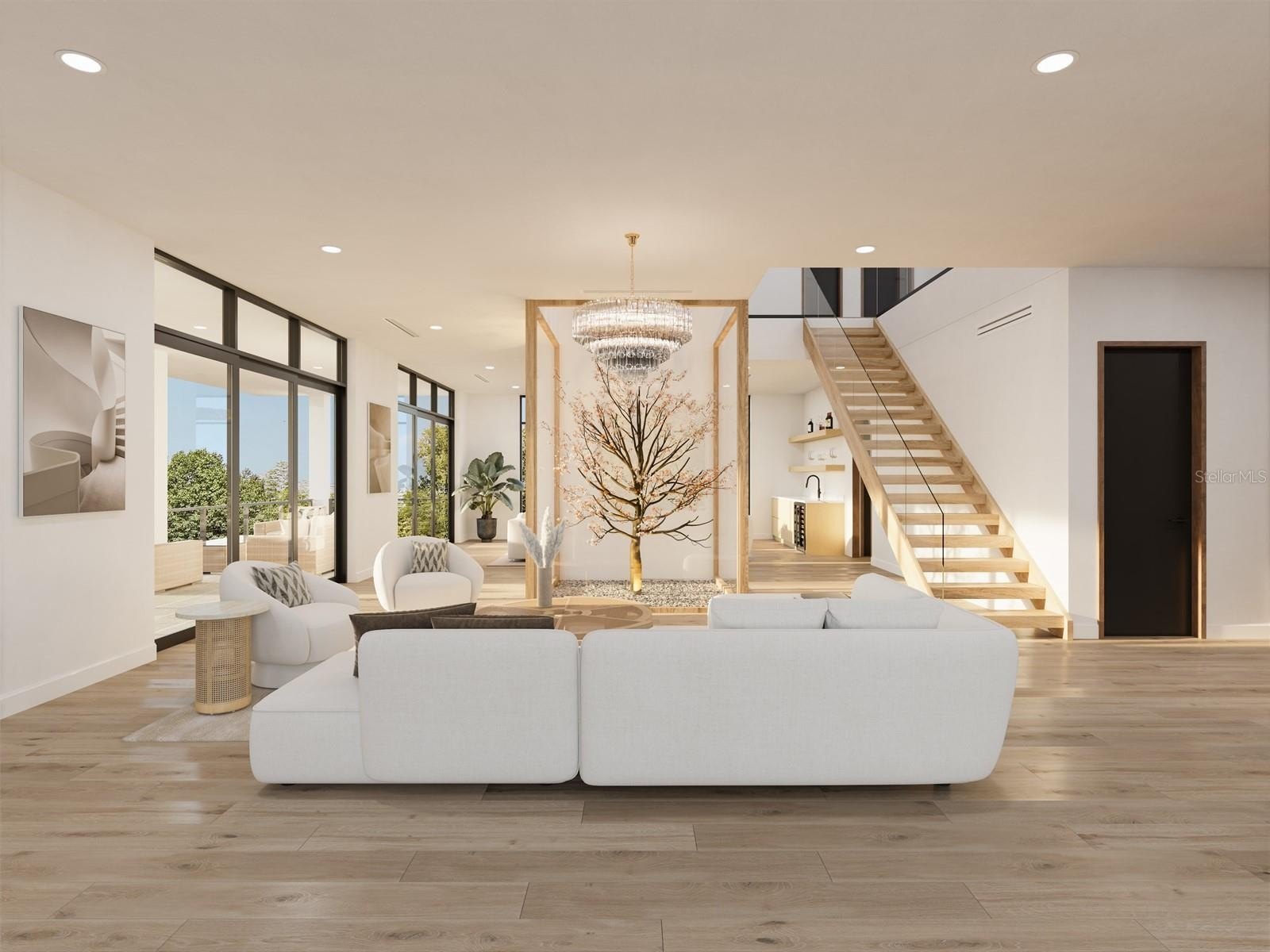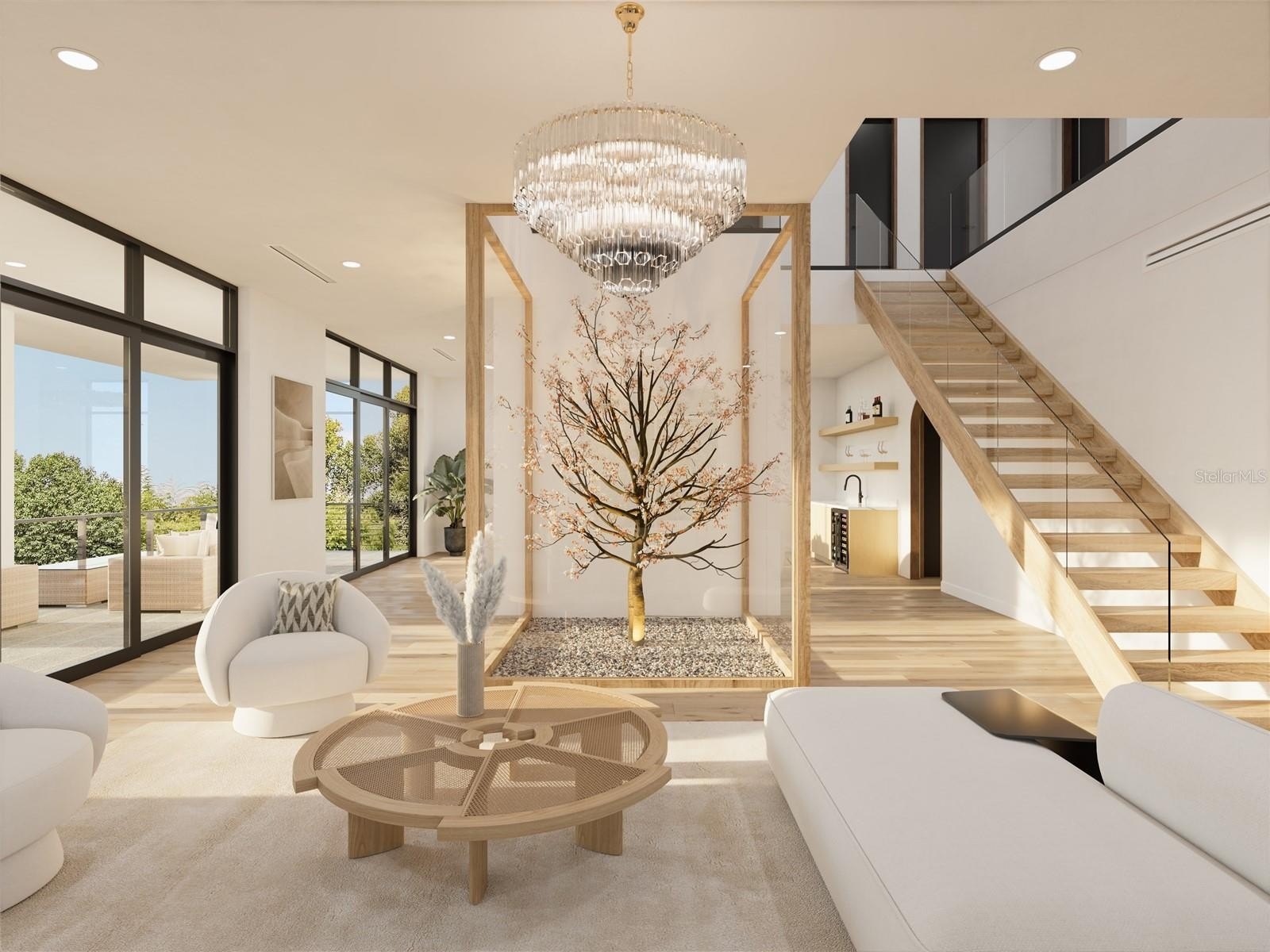-
827 BAYSHORE BLVD TAMPA, FL 33606
- Single Family Home / Resale (MLS)

Property Details for 827 BAYSHORE BLVD, TAMPA, FL 33606
Features
- Price/sqft: $1,118
- Lot Size: 0.29 acres
- Total Units: 1
- Total Rooms: 14
- Room List: Bedroom 4, Bedroom 5, Bedroom 1, Bedroom 2, Bedroom 3, Bathroom 1, Bathroom 2, Bathroom 3, Bathroom 4, Bathroom 5, Dining Room, Family Room, Kitchen, Living Room
- Stories: 100
- Roof Type: GABLE OR HIP
- Heating: Central Furnace
- Construction Type: Frame
- Exterior Walls: Masonry
Facts
- Year Built: 01/01/1954
- Property ID: 887861070
- MLS Number: T3530492
- Parcel Number: 196958-0000
- Property Type: Single Family Home
- County: Hillsborough
- Legal Description: MORRISON GROVE SUBDIVISION LOT 11 & LOT 12 LESS LOT BEG AT MOST WLY COR & RUN NELY 33.92 FT, SELY 130 FT TO ELY BNDRY OF LOT 12, SWLY 58.54 FT TO MOST SLY COR OF LOT 12 NWLY 130.3 FT TO BEG BLOCK 14
- Zoning: RS-60
- Listing Status: Active
Sale Type
This is an MLS listing, meaning the property is represented by a real estate broker, who has contracted with the home owner to sell the home.
Description
This listing is NOT a foreclosure. Pre-Construction. To be built. Situated in the Golden Triangle within the coveted Hyde Park neighborhood and on one of the most prestigious streets - Bayshore Blvd. This impeccable home has been designed by LuCasa Design and to be built by Legion Construction. Incorporating mid-century modern design to seamlessly integrate within the Historic Hyde Park neighborhood while creating a unique, standout home on Tampas beautiful Bayshore. With expansive windows and balconies overlooking the sparkling Bay, this home is sure to please even the most discerning Buyer. With approximately 6, 300 sq ft of living space this home features 6 bedrooms, 6 baths, a theater, elevator, pool, and so much more. The ground level of the home will feature an oversized garage with room for 6+ cars. With rear alley access, this home has plenty of space for all your vehicles and toys. The main living space of the home features an open floor plan with an oversized kitchen, butlers pantry, dining, living, family room, office/guest bedroom, and a home theater room. This level of the home will also have an oversized balcony overlooking the bay and a sundeck in the back overlooking the pool area. Head upstairs to the second floor on the elevator or beautiful floating staircase where you will find 5 additional bedrooms each with their own en-suites. The primary bedroom features an oversized walk in closet, expansive bathroom, & a balcony overlooking the bay. Throughout the home will find an abundant array of natural light throughout with skylights incorporated as well as plenty of windows. The backyard will feature a beautiful pool as well as a covered patio. Hyde Park has been voted time and time again as one of the best places to live in the country & has top rated schools. This home is situated within walking distance of Hyde Park Village which provides a unique shopping and dining experience, as well as a quick drive to Channelside/Water Street, Amalie Arena, South Tampa shops & restaurants, Tampa International Airport, & so much more.
Real Estate Professional In Your Area
Are you a Real Estate Agent?
Get Premium leads by becoming a UltraForeclosures.com preferred agent for listings in your area
Click here to view more details
Property Brokerage:
Keller Williams Realty Tampa Central
1208 E Kennedy Blvd
Tampa
FL
33602
Copyright © 2024 Stellar MLS. All rights reserved. All information provided by the listing agent/broker is deemed reliable but is not guaranteed and should be independently verified.

All information provided is deemed reliable, but is not guaranteed and should be independently verified.
















































































































