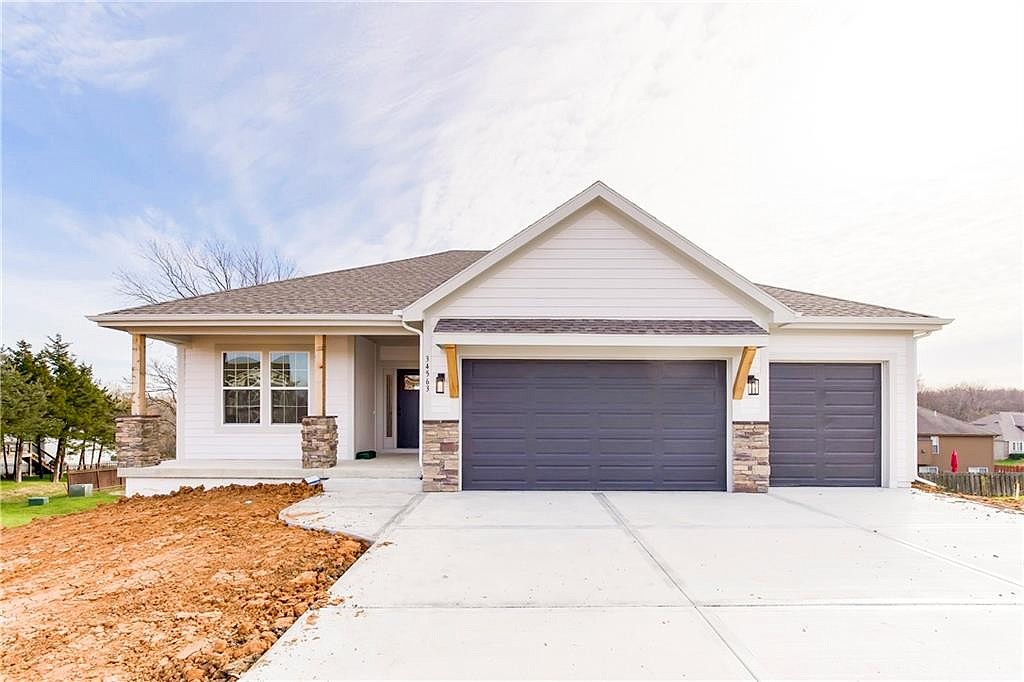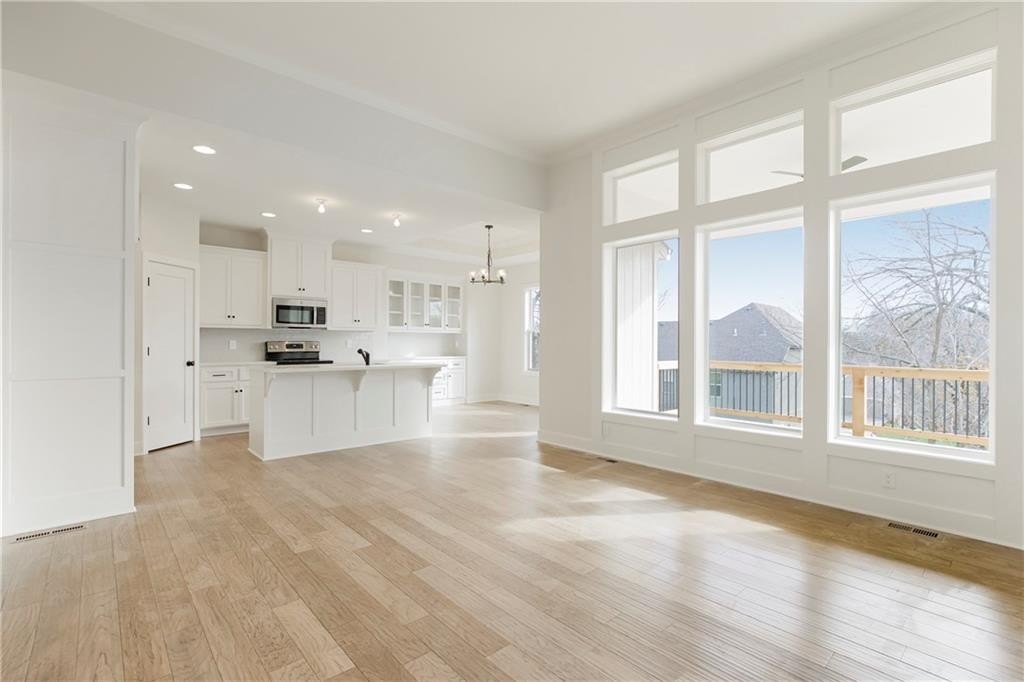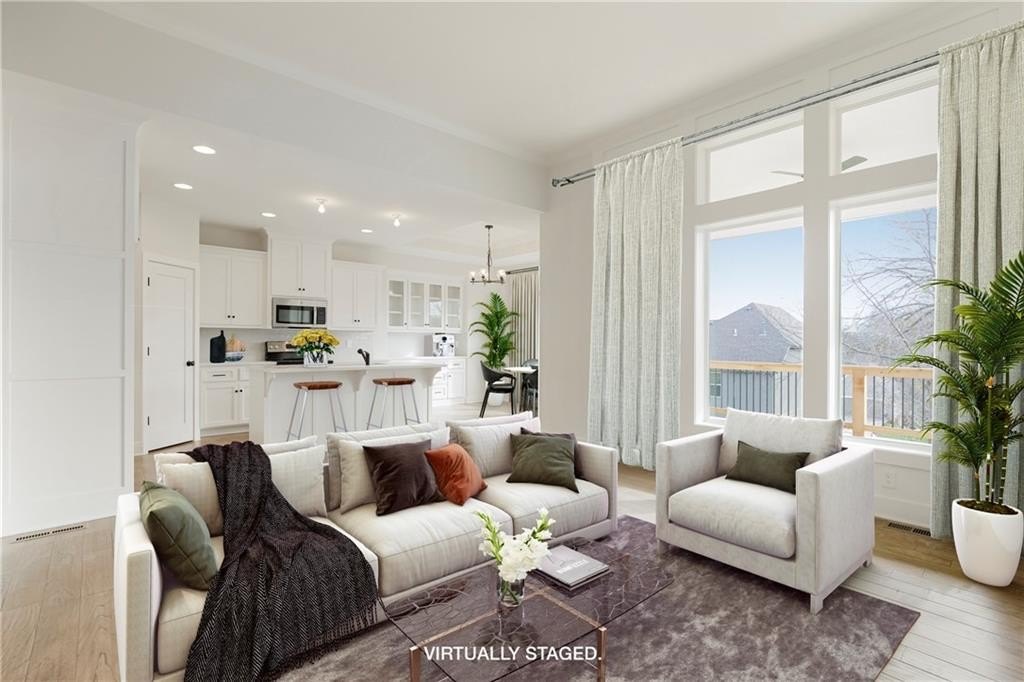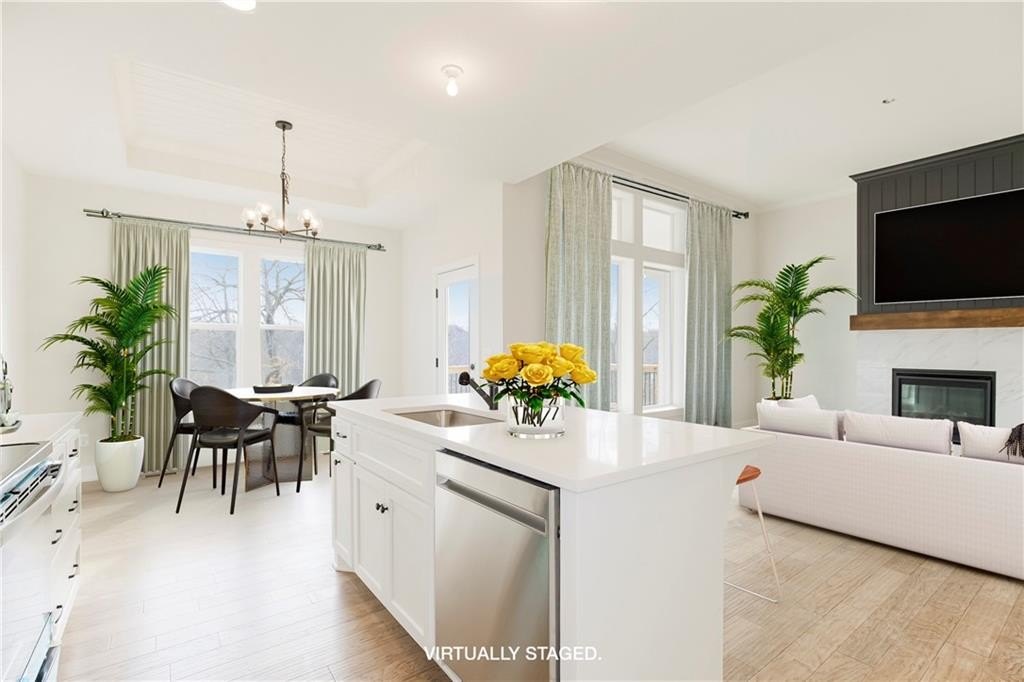-
8320 TIMBER TRAILS DR DE SOTO, KS 66018
- Single Family Home / Resale (MLS)

Property Details for 8320 TIMBER TRAILS DR, DE SOTO, KS 66018
Features
- Price/sqft: $264
- Lot Size: 0.635 acres
- Total Rooms: 15
- Room List: Bedroom 4, Bedroom 2, Bedroom 3, Basement, Bathroom 2, Bathroom 3, Den, Dining Room, Family Room, Great Room, Kitchen, Living Room, Master Bathroom, Master Bedroom, Office
- Heating: Fireplace,Forced Air
Facts
- Year Built: 01/01/2023
- Property ID: 845058054
- MLS Number: 2468023
- Parcel Number: AP71000004-0004
- Property Type: Single Family Home
- County: Johnson, Ks
- Legal Description: TIMBER TRAILS ADDITION LT 4 BLK 4 DEC 391B 4 4
- Zoning: R-1
- Listing Status: Active
Sale Type
This is an MLS listing, meaning the property is represented by a real estate broker, who has contracted with the home owner to sell the home.
Description
This listing is NOT a foreclosure. Gorgeous wooded walkout lot on over 1/2 acre. Come home to this 4 bedroom 3 bath Reverse 1.5. With a 20x30' 3 car garage. Vaulted ceilings in the master bedroom, dining and living room. 2 Bedrooms/2 baths on the main floor along with kitchen, laundry, and living room. Kitchen has upgraded stainless appliances, quartz counters, large island, and large walk-in pantry. Dining off the kitchen is wonderful for entertaining! The walkout basement boasts 2 additional oversized bedrooms a shared bath and 2nd large living area. Plenty of unfinished storage area. 2 exterior living spaces for your enjoyment. The builder gives you all the upgrades upfront. Upgraded quartz countertops, lights, tile and more. See the virtual tour for a walk through of a previously completed home. Buyer can still make all selections! (Paint, tile, lights, flooring). Estimated completion date ~ Early July 2024! Previously completed same floorplan can be seen in the neighboring Cherokee Woods Subdivision in De Soto. Builder does have a finished spec home (2 story plan) in Olathe at 11498 S Houston Olathe, KS. Ask your agent to see exact Specification Sheet. Taxes are estimated.
Real Estate Professional In Your Area
Are you a Real Estate Agent?
Get Premium leads by becoming a UltraForeclosures.com preferred agent for listings in your area
Click here to view more details
Property Brokerage:
Platinum Realty
9393 West 110th St Suite 170
Overland Park
KS
66210
Copyright © 2024 Heartland Multiple Listing Service. All rights reserved. All information provided by the listing agent/broker is deemed reliable but is not guaranteed and should be independently verified.

All information provided is deemed reliable, but is not guaranteed and should be independently verified.
















































