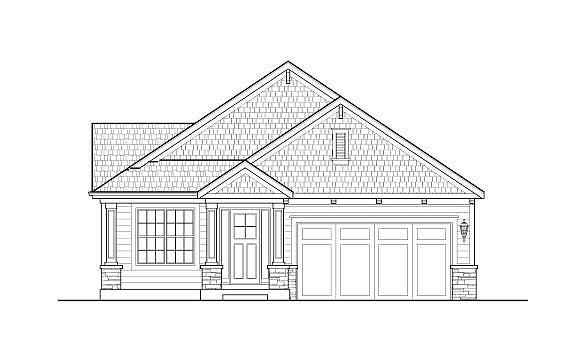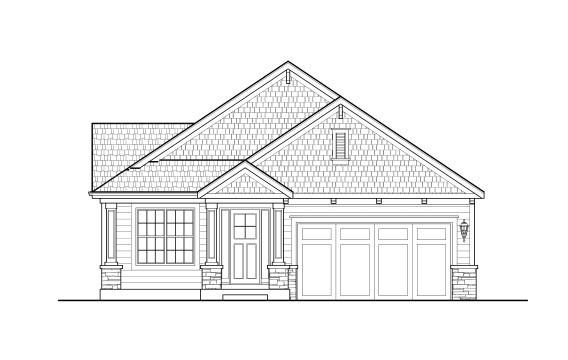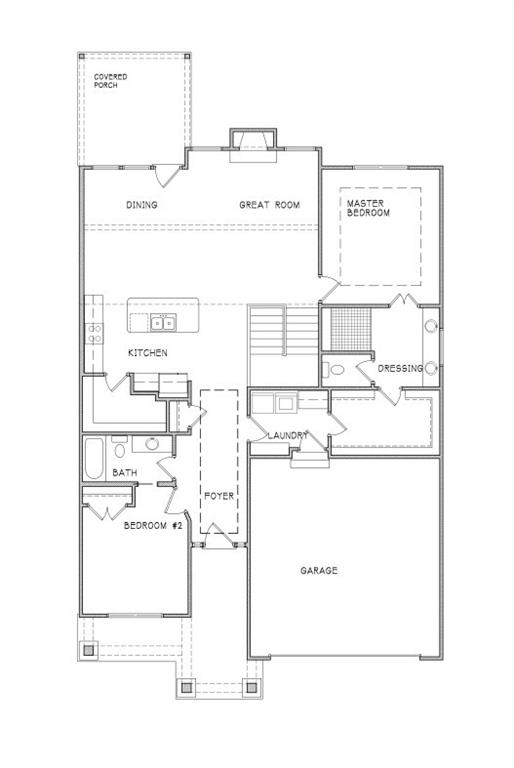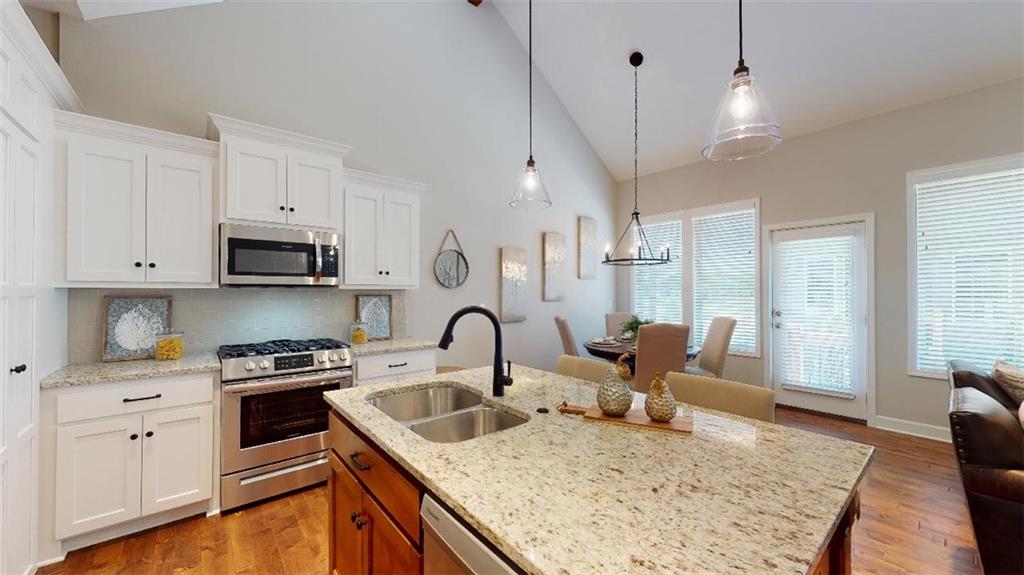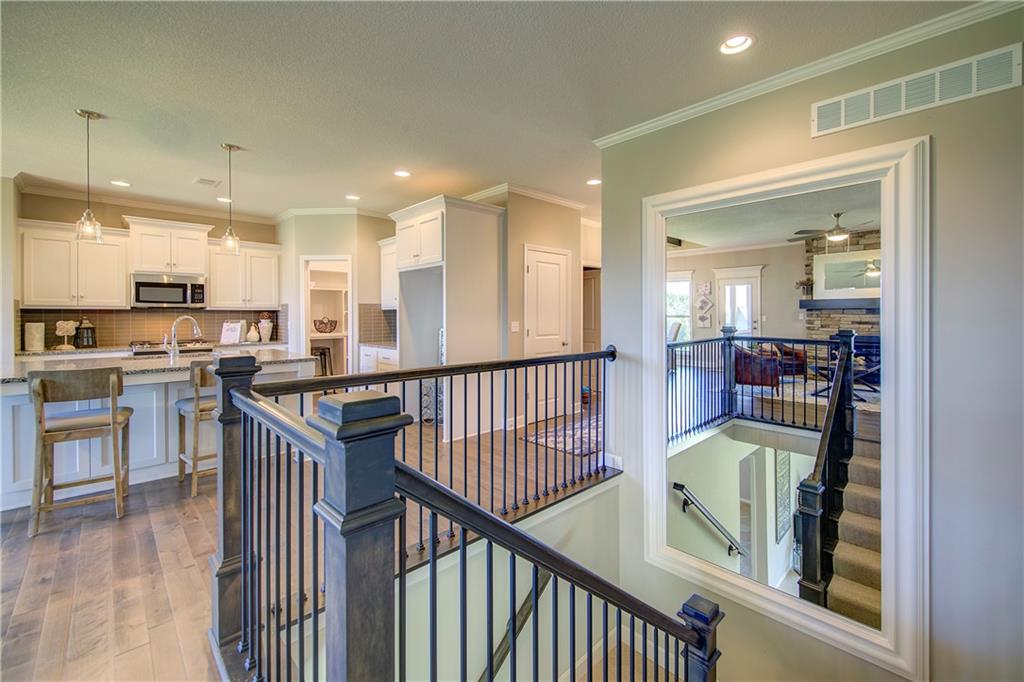-
8329 GLENWOOD ST OVERLAND PARK, KS 66212
- Single Family Home / Resale (MLS)

Property Details for 8329 GLENWOOD ST, OVERLAND PARK, KS 66212
Features
- Price/sqft: $338
- Lot Size: 8809
- Total Units: 1
- Total Rooms: 8
- Room List: Bedroom 1, Bedroom 2, Bedroom 3, Bedroom 4, Basement, Bathroom 1, Bathroom 2, Bathroom 3
- Stories: 1
- Roof Type: Composition Shingle
- Heating: Forced Air Heating
- Construction Type: Frame
- Exterior Walls: Combination
Facts
- Year Built: 01/01/1959
- Property ID: 904529609
- MLS Number: 2486059
- Parcel Number: NP24900000-0001
- Property Type: Single Family Home
- County: JOHNSON
- Listing Status: Active
Sale Type
This is an MLS listing, meaning the property is represented by a real estate broker, who has contracted with the home owner to sell the home.
Description
This listing is NOT a foreclosure. You still have a chance to customize all the finishes! This is a spacious and inviting 4-bedroom, 3-bathroom ranch with a finished lower level! Located conveniently close to shopping and right across the street from the Shawnee Mission Early Childhood Center, this home offers the perfect blend of comfort and convenience. Step inside to discover a well-appointed interior featuring an open floor plan that seamlessly connects the living, dining, and kitchen areas. The main level boasts ample natural light, highlighting the warmth of the wood floors and the charm of the cozy fireplace. Complete with modern appliances, plenty of cabinet space, and a large center island perfect for meal prep or casual dining. Adjacent to the kitchen, the dining area offers easy access to the covered patio, creating an ideal setting for outdoor entertaining or enjoying a morning coffee. Retreat to the spacious primary suite, featuring a private en-suite bathroom and plenty of closet space for all your storage needs. Three additional bedrooms and two full bathrooms provide plenty of room for family and guests. Head downstairs to discover the finished lower level, offering additional living space ideal for a family room, home office, or recreation area. With its own full bathroom, this versatile space could also serve as a guest suite or in-law quarters. The attached 2-car garage offers plenty of parking and storage space, while the easy highway access makes commuting a breeze. Located within walking distance to nearby restaurants and shops, this home truly offers the best of both worlds a peaceful retreat with all the amenities of city living right at your doorstep. Dont miss your chance to make this your new home sweet home! PICTURES ARE OF A PREVIOUSLY FINISHED MODEL HOME.
Real Estate Professional In Your Area
Are you a Real Estate Agent?
Get Premium leads by becoming a UltraForeclosures.com preferred agent for listings in your area
Click here to view more details
Property Brokerage:
Reece & Nichols Realtors, INc
222 SW Main St.
Lee's Summit
MO
64063
Copyright © 2024 Heartland Multiple Listing Service. All rights reserved. All information provided by the listing agent/broker is deemed reliable but is not guaranteed and should be independently verified.

All information provided is deemed reliable, but is not guaranteed and should be independently verified.





