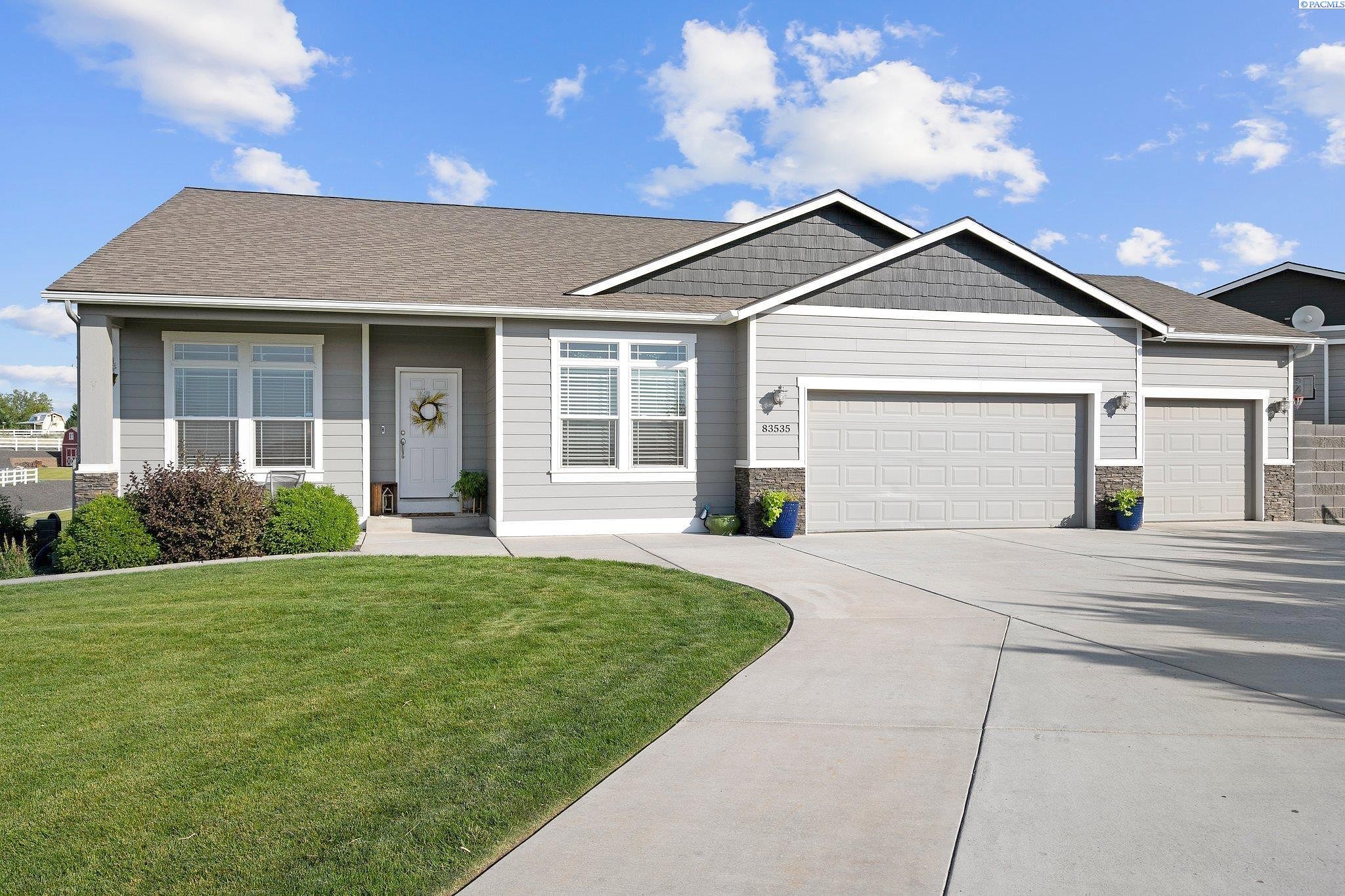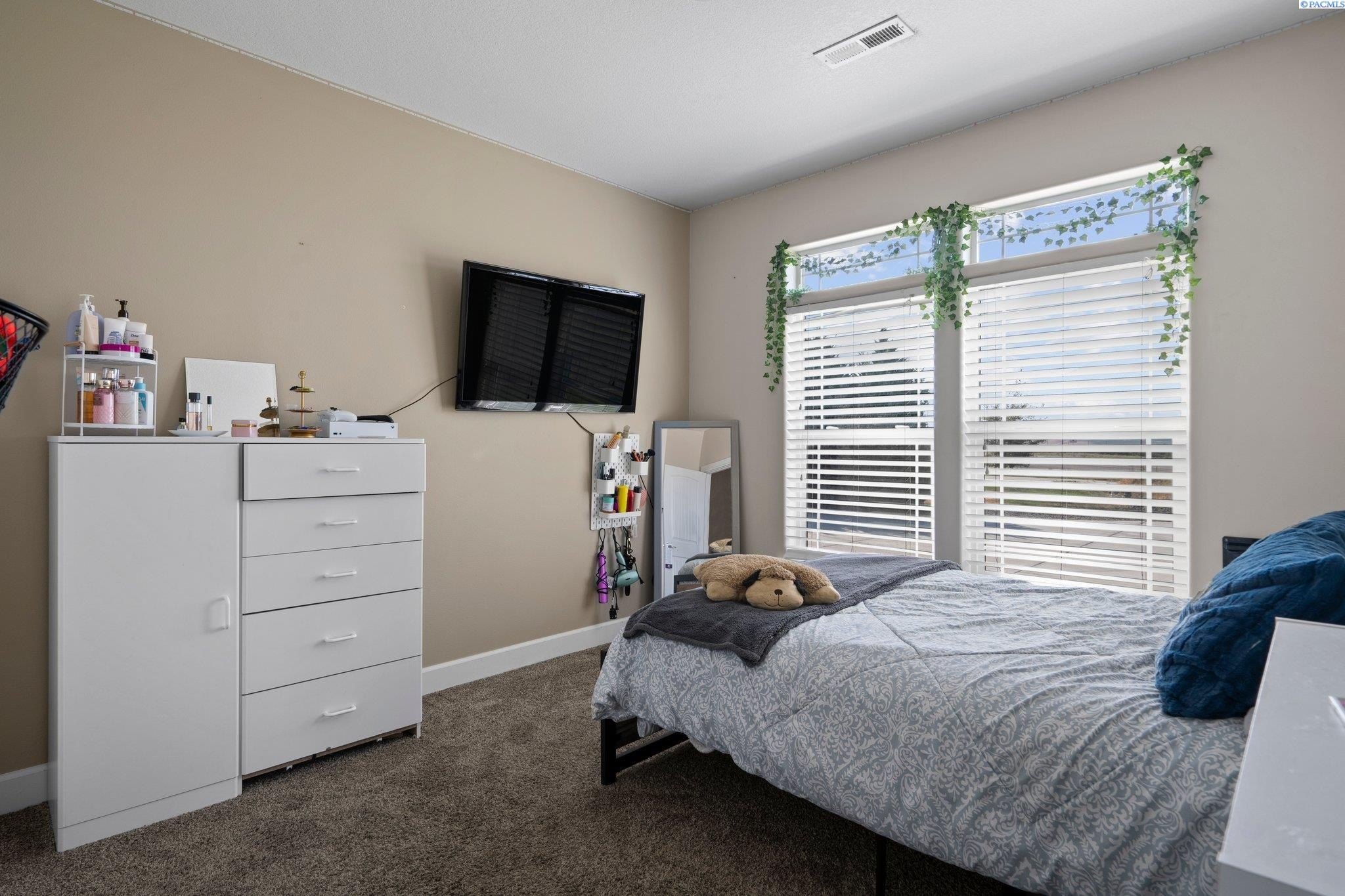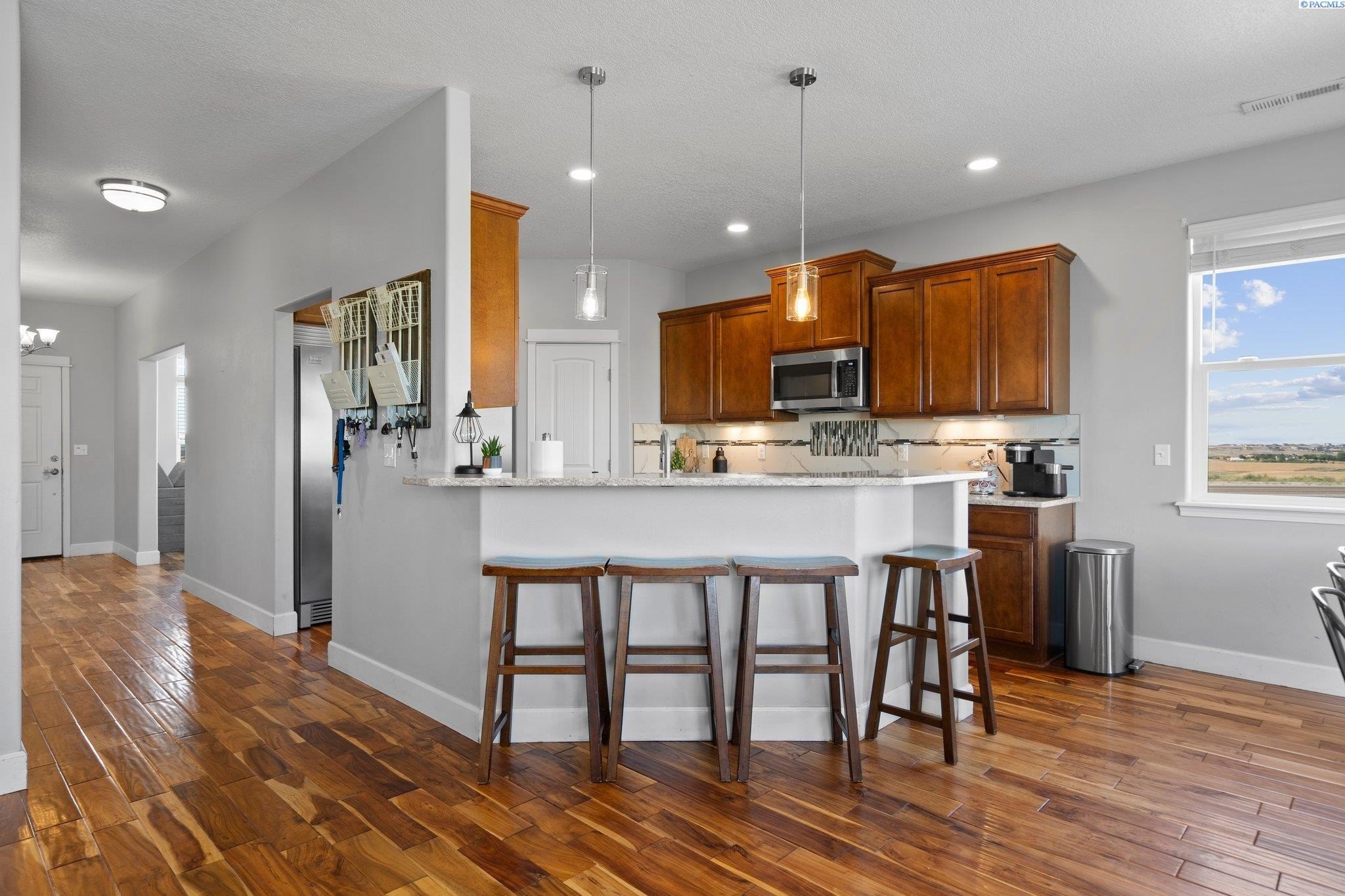-
83535 E REATA RD KENNEWICK, WA 99338
- Single Family Home / Resale (MLS)

Property Details for 83535 E REATA RD, KENNEWICK, WA 99338
Features
- Price/sqft: $240
- Lot Size: 65340 sq. ft.
- Total Rooms: 11
- Room List: Bedroom 1, Bedroom 2, Bedroom 3, Bedroom 4, Bedroom 5, Basement, Bathroom 1, Bathroom 2, Bathroom 3, Bathroom 4, Bathroom 5
- Stories: 100
- Roof Type: GABLE
- Heating: 8
- Construction Type: Wood
- Exterior Walls: Metal
Facts
- Year Built: 01/01/2013
- Property ID: 895374978
- MLS Number: 277010
- Parcel Number: 104884040000005
- Property Type: Single Family Home
- County: BENTON
- Legal Description: SECTION 4, TOWNSHIP 8, RANGE 28, QUARTER SW, PLAT SUBDIVISION ,FINAL PLAT OF REATA PLACE, LOT 5, AF#2011-003994, 2/7/2011.
- Listing Status: Active
Sale Type
This is an MLS listing, meaning the property is represented by a real estate broker, who has contracted with the home owner to sell the home.
Description
This listing is NOT a foreclosure. MLS# 277010 County-permitted and approved additional 792 sq ft detached dwelling! Check out this attractive craftsman-style, 1-story/basement home situated on a 1.5 acre lot with view of Badger Mountain. The entryway has a covered front porch. The entry foyer separates the guest bedroom and formal living room. Guest full bathroom is directly adjacent to guest bedroom. Down the entry hallway is the kitchen and great room. The kitchen has breakfast bar elevated for stool seating, full tile backsplash, quartz counters, undermount sink, stainless steel appliances, and a large walk-in pantry. The dining room is situated next to the kitchen with access to the covered patio. The great room has a gas fireplace and is open to the kitchen and dining room. The master bedroom is located on the main level and is spacious (15x20). The master bath suite features a soaking tub, shower, private toilet, and walk-in closet. The laundry room is located on the main level with access to the three-car attached garage. Downstairs is fully tiled for all living space. All 3 downstairs bedrooms are oversized. There is one full bathroom and a jack-and-jill bathroom between two bedrooms. French door opens to the patio under the deck and is set up for a hot tub. The above ground pool is set on a large patio. The stairs lead up to a large deck of which 25x10 is covered. The yard is fully enclosed with block and wrought-iron fencing. The 35x40 shop is located just past the iron gate. The sidewalk to the
Real Estate Professional In Your Area
Are you a Real Estate Agent?
Get Premium leads by becoming a UltraForeclosures.com preferred agent for listings in your area
Click here to view more details
Property Brokerage:
RE/MAX Professionals
8200 W Grandridge Blvd
Kennewick
WA
99336
Copyright © 2024 PACMLS. All rights reserved. All information provided by the listing agent/broker is deemed reliable but is not guaranteed and should be independently verified.

All information provided is deemed reliable, but is not guaranteed and should be independently verified.








































































































