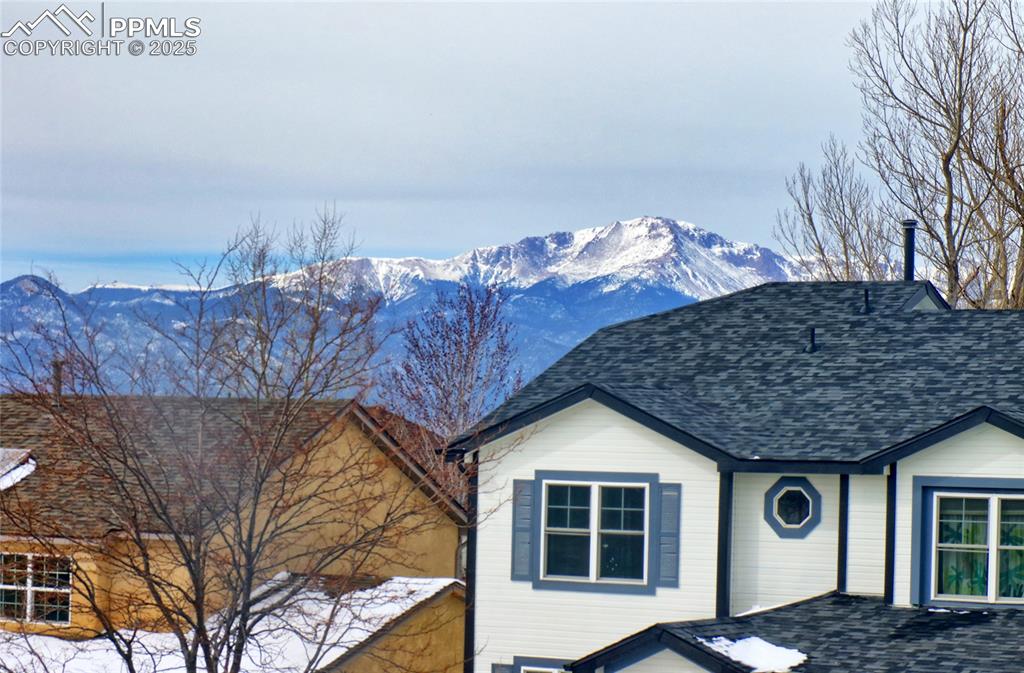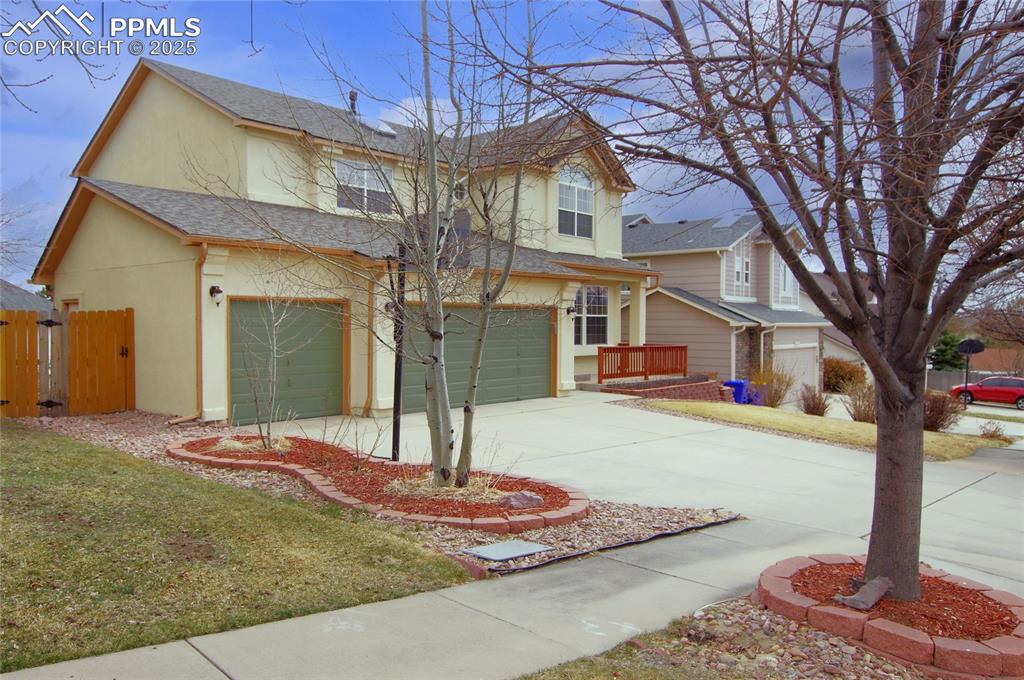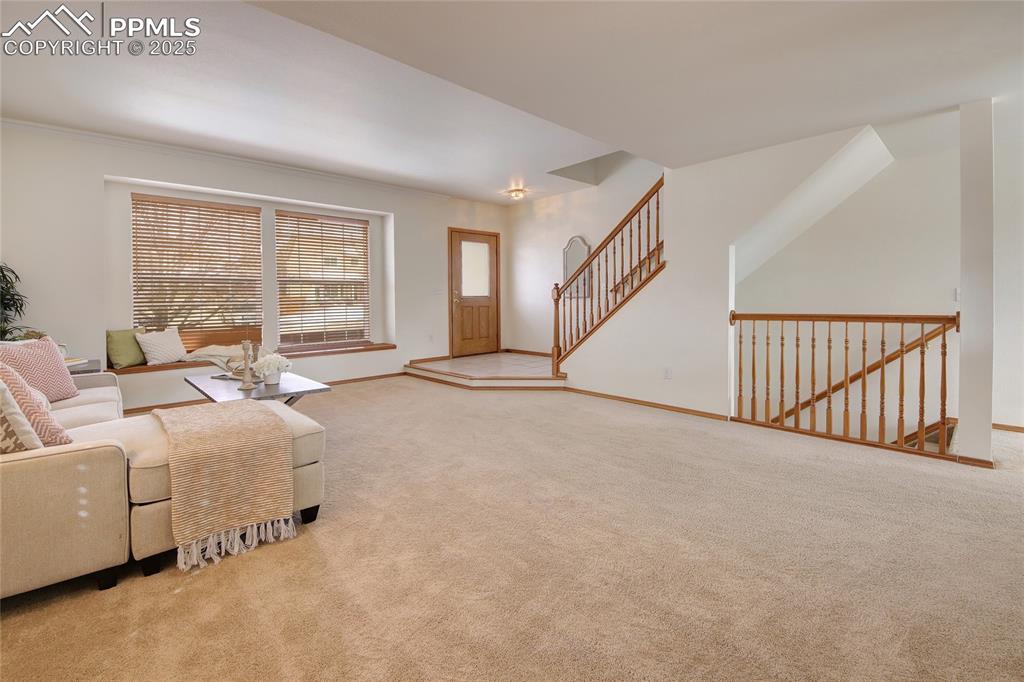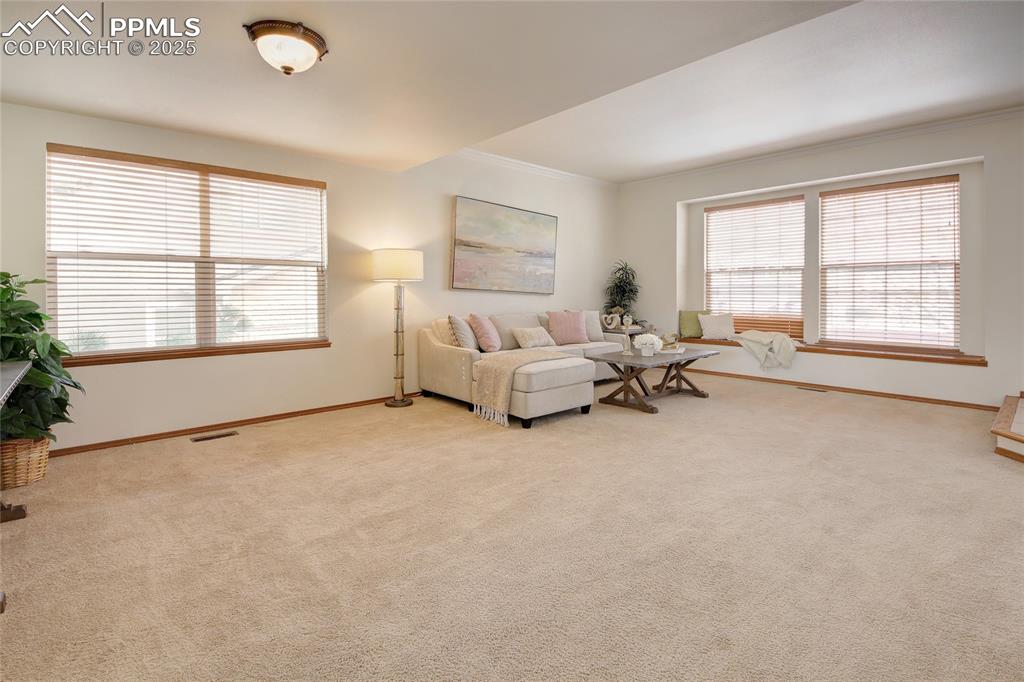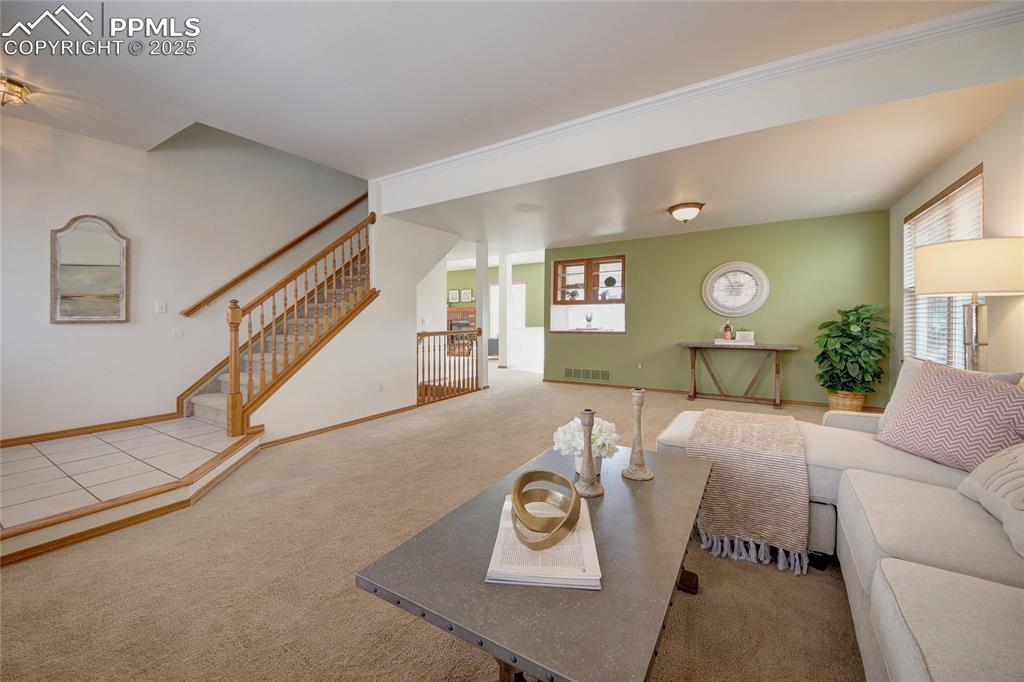-
8447 WINDY HILL DR COLORADO SPRINGS, CO 80920
- Single Family Home / Resale (MLS)

Property Details for 8447 WINDY HILL DR, COLORADO SPRINGS, CO 80920
Features
- Price/sqft: $199
- Lot Size: 0.15 acres
- Total Units: 1
- Total Rooms: 13
- Room List: Bedroom 4, Bedroom 5, Bedroom 2, Bedroom 3, Bathroom 1, Bathroom 2, Bathroom 3, Bathroom 4, Dining Room, Family Room, Kitchen, Living Room, Master Bedroom
- Stories: 2
- Roof Type: Composition Shingle
- Heating: Forced Air, Natural Gas
- Construction Type: Frame
- Exterior Walls: Wood Siding
Facts
- Year Built: 01/01/1999
- Property ID: 987828002
- MLS Number: 2068525
- Parcel Number: 62344-19-007
- Property Type: Single Family Home
- County: EL PASO
- Listing Status: Active
Sale Type
This is an MLS listing, meaning the property is represented by a real estate broker, who has contracted with the home owner to sell the home.
Description
This listing is NOT a foreclosure. Spacious 5BR, 3.5BA, 2-story home located in popular Briargate! With 3,416 sf of well designed living space, this beautiful 2-story residence features fabulous Peak & Mtn views! NEWER ROOF w/ Class 4 shingles. Central air & heat for year round comfort. Covered front porch to enjoy the Colorado sunshine. Upon entering, youll find an open & inviting floor plan w/ high vaulted ceilings, a large Living Rm, formal Dining Area, & cozy Family Rm w/ a gas fireplace that flows seamlessly into the Kitchen. The Island Kitchen has a tile floor & is equipped w/ a pantry, planning desk, & plenty of wood cabinets w/ tile countertops, perfect for easy meal preparation & kitchen storage. Appliances incl a dishwasher, gas range oven, microwave, & refrigerator. There is a Dining Nook for informal meals & a slider to the backyard deck. Main level Powder Bathroom & Laundry Rm. Upstairs, the Vaulted Primary Suite incl a lighted ceiling fan, walk in closet w/ cedar inlay, & a private 5pc Ensuite Bathroom featuring a dual sink vanity, jetted soaking tub, & separate shower. 3 addtl upper level BRs w/ dual closets & ceiling fans & a Full Bathroom w/ tile floor, dual sink vanity, skylight, & tub/shower provides plenty of comfortable space for family members. The Finished Walkout Basement is ideal for entertaining w/ a spacious Recreation Rm & wet bar. There is a 5th BR w/ large walk in closet & a Shower Bathroom providing comfort & privacy for guests or inlaws. The fenced backyard has auto sprinklers & provides a great space for outdoor gardening, fun, & relaxation. Enjoy BBQs on the wood deck. There is a covered patio for outdoor entertaining, & 2 storage sheds for tools & toys. 3 car attached garage w/ door opener. Your kids will thrive in the highly rated D20 schools. This home is ideally located close to shopping centers, restaurants, & entertainment. Commuting is a breeze w/ easy access to I-25 & Powers Blvd. Experience the perfect balance of style & practicality in this wonderful home!
Real Estate Professional In Your Area
Are you a Real Estate Agent?
Get Premium leads by becoming a UltraForeclosures.com preferred agent for listings in your area
Click here to view more details
Property Brokerage:
RE/MAX Properties Inc
Copyright © 2025 Pikes Peak Association of REALTORS. All rights reserved. All information provided by the listing agent/broker is deemed reliable but is not guaranteed and should be independently verified.

All information provided is deemed reliable, but is not guaranteed and should be independently verified.










































































































