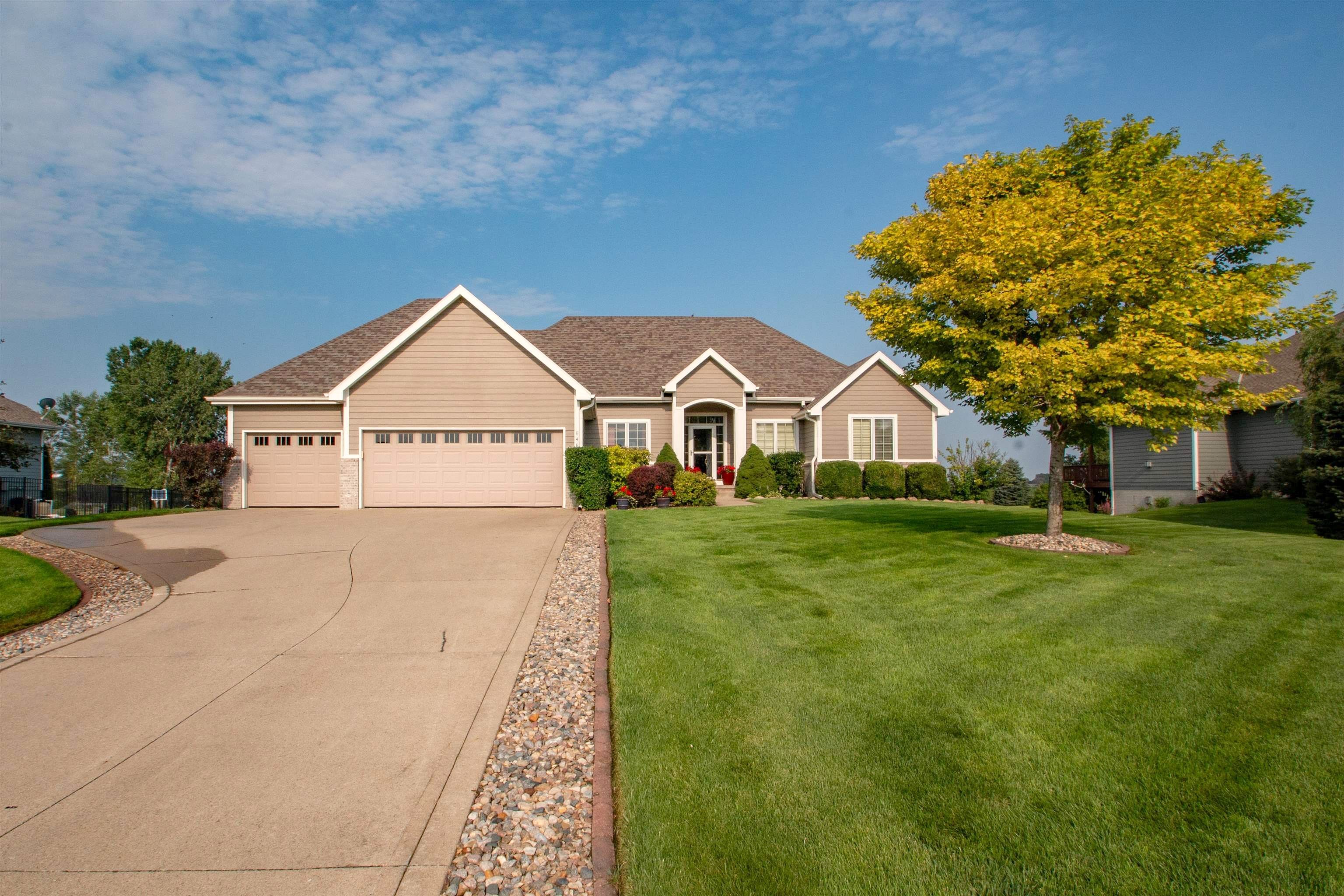-
848 BROOKSIDE DR JEFFERSON, SD 57038
- Single Family Home / Resale (MLS)

Property Details for 848 BROOKSIDE DR, JEFFERSON, SD 57038
Features
- Price/sqft: $162
- Lot Size: 43996 sq. ft.
- Total Rooms: 9
- Room List: Bedroom 1, Bedroom 2, Bedroom 3, Bedroom 4, Bathroom 1, Bathroom 2, Bathroom 3, Kitchen, Laundry
- Stories: 100
- Roof Type: Composition Shingle
- Heating: Fireplace,Forced Air
- Construction Type: Wood
- Exterior Walls: Combination
Facts
- Year Built: 01/01/2008
- Property ID: 899820546
- MLS Number: 825521
- Parcel Number: 17.WS2.06.1038
- Property Type: Single Family Home
- County: UNION
- Legal Description: LOT 38 WYNSTONE 6TH ADD PHASE 2 (1.01A)
- Listing Status: Active
Sale Type
This is an MLS listing, meaning the property is represented by a real estate broker, who has contracted with the home owner to sell the home.
Description
This listing is NOT a foreclosure. This 4 bedroom, 3 bathroom ranch home has a great floor plan and a welcoming decor throughout. If you enjoy sunsets, you should check this home out. Great views to the west from the back of the home as well as a flat back yard to entertain or to relax. The 3 car garage has a heater. Entering the front door there is a foyer with tile floor and crown molding. Host gatherings in the formal dining room with carpet and crown molding. The living room has great views of back yard and has carpet, crown molding and a gas fireplace with granite surround and oak mantle. Plenty of room to gather in the kitchen and dining area with wood floor. Sliding door to the deck from the dining area. Kitchen features oak cabinets, granite counters, island, slate stainless steel Samsung appliances(2020), and there is a 4 x 4 pantry nearby. The convenient laundry room has tile floor, sink, cabinets, and a coat closet. Split bedroom plan with this home. The master bedroom has carpet, pop up ceiling and a ceiling fan. 6 x 12 walk in closet. The master bathroom has tile floor, jetted tub, double vanity, shower, and a toilet room. The 2 other bedrooms each have carpet and double closets. A full bathroom with tile floor, tub/shower combo and a linen closet serves these bedrooms and guests. The finished lower level has a large area with tile floor and daylight windows. One part has a gas fireplace, another has the wet bar with cabinets, sink, tall counter and a frig and 2 beverage frigs, and the third part has built in speakers. Lots of ways to use this space. The 4th bedroom is down here and has carpet and a double closet. 3/4 bathroom has tile floor. An unfinished room (11x 11) could be an office or workout room. Lots of storage in this home. New shingles and gutters 2015. New furnace 2021. Marathon water heater. Radon system in place...
Real Estate Professional In Your Area
Are you a Real Estate Agent?
Get Premium leads by becoming a UltraForeclosures.com preferred agent for listings in your area
Click here to view more details
Property Brokerage:
Century 21 ProLink
1114 4th Street
Sioux City
IA
51101
Copyright © 2024 Northwest Iowa Regional Board of Realtors. All rights reserved. All information provided by the listing agent/broker is deemed reliable but is not guaranteed and should be independently verified.

All information provided is deemed reliable, but is not guaranteed and should be independently verified.










































































