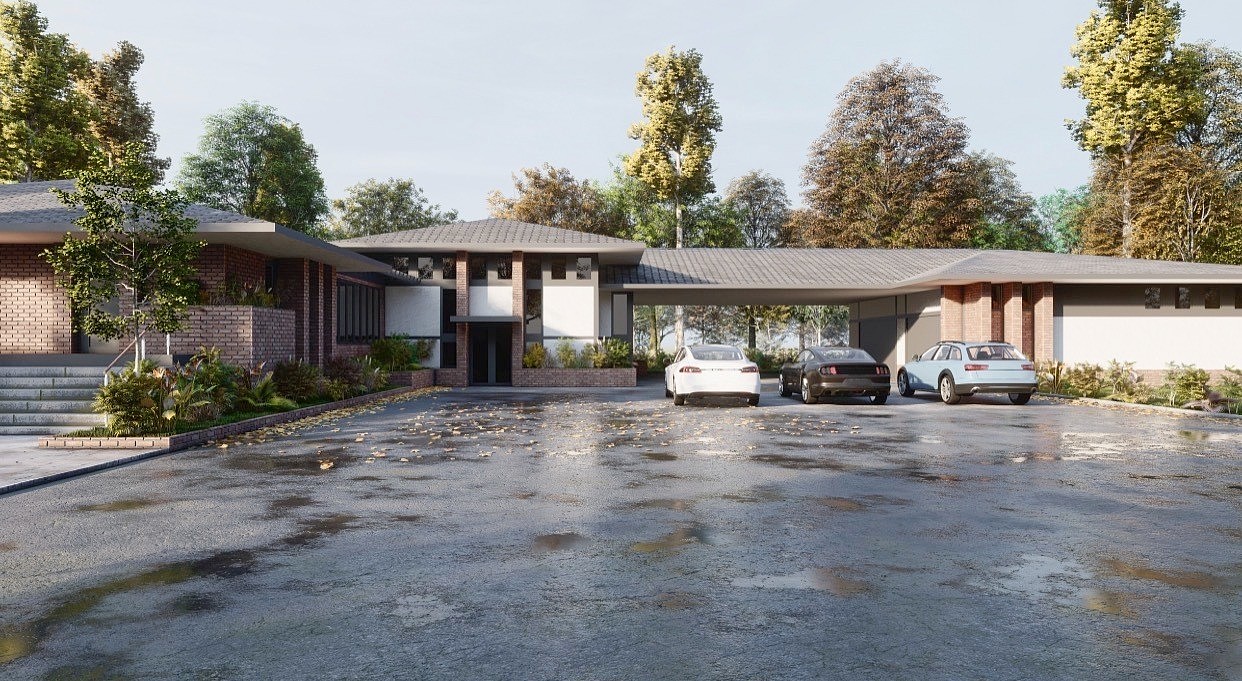-
8501 W 128TH ST PALOS PARK, IL 60464
- Single Family Home / Resale (MLS)

Property Details for 8501 W 128TH ST, PALOS PARK, IL 60464
Features
- Price/sqft: $329
- Lot Size: 1.86 acres
- Total Units: 1
- Total Rooms: 12
- Room List: Bedroom 1, Bedroom 2, Bedroom 3, Bedroom 4, Bedroom 5, Bathroom 1, Bathroom 2, Bathroom 3, Bathroom 4, Bathroom 5, Game Room, Office
- Stories: 1
- Roof Type: Asphalt
- Heating: Fireplace,Forced Air
- Construction Type: Frame
- Exterior Walls: Masonry
Facts
- Year Built: 01/01/1968
- Property ID: 834226299
- MLS Number: 11934782
- Parcel Number: 23-35-104-037-0000
- Property Type: Single Family Home
- County: Cook
- Listing Status: Active
Sale Type
This is an MLS listing, meaning the property is represented by a real estate broker, who has contracted with the home owner to sell the home.
Description
This listing is NOT a foreclosure. Palos Park at it's finest! Spectacular peaceful private retreat on 1.86 acre lot gated set up high on a hill overlooking the pond and wooded area. These pictures are renderings from the architect.Stunning 2 story entrance, double stacked windows w/ lots of natural light. The floor plan is open, sun-splashed with beamed vaulted wood ceilings adjacent to the custom gourmet white kitchen w/ waterfall quartz island equipped w/ high end double oven, gas cooktop & prep sink. Floor to ceiling stone double sided fireplace flanks the living room & dining room. Full wall of SGD & balcony along the complete backside of the home w/ views of the pond. Primary suite has SGD to balcony to enjoy breathtaking sunsets & scenery, a fabulous luxury bath w/ floating double sink vanity, stand-alone tub & double shower. There are 2 more bedrooms on this main level nice sized adjacent to full bath & WIC. Walkout lower level has the same custom finishes and feel as the upper level. It features 2 bedrooms w/ adjacent full bath, family room, fireplace, wall of glass to walk out on covered patio, an game room & study/office complete the lower level. Oversized carport w/ LED lights connecting the 4 car garage. Close to shopping, dining, Hospital, Metra. Early Fall 2024 completion. Still time to choose many options. Builder & architect will meet on the homesite.
Real Estate Professional In Your Area
Are you a Real Estate Agent?
Get Premium leads by becoming a UltraForeclosures.com preferred agent for listings in your area
Click here to view more details
Property Brokerage:
Keller Williams Realty Infinity
608 S Washington Suite 100
Naperville
IL
60540
Copyright © 2024 Midwest Real Estate Data, LLC. All rights reserved. All information provided by the listing agent/broker is deemed reliable but is not guaranteed and should be independently verified.

All information provided is deemed reliable, but is not guaranteed and should be independently verified.
















































