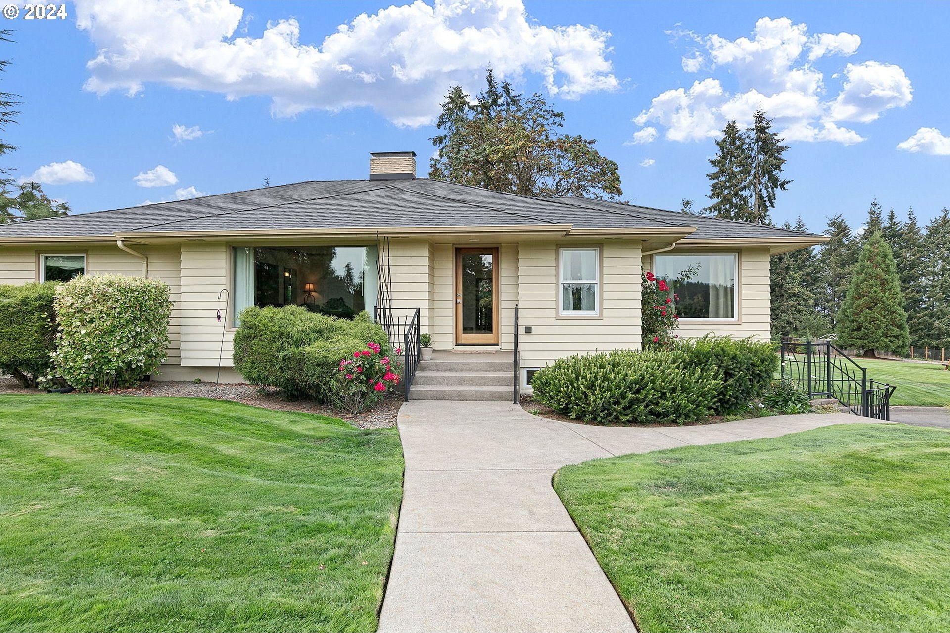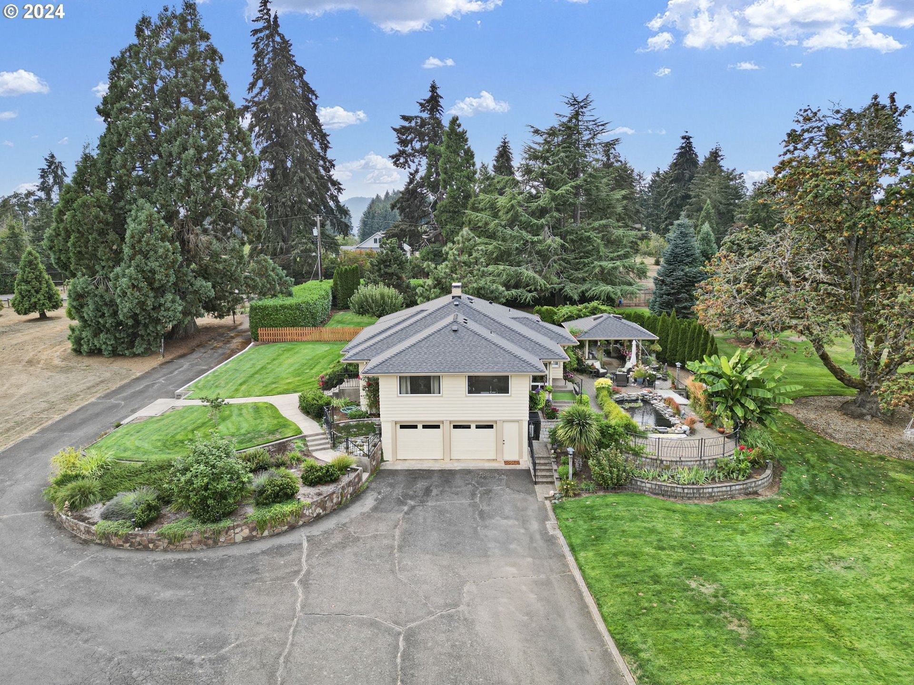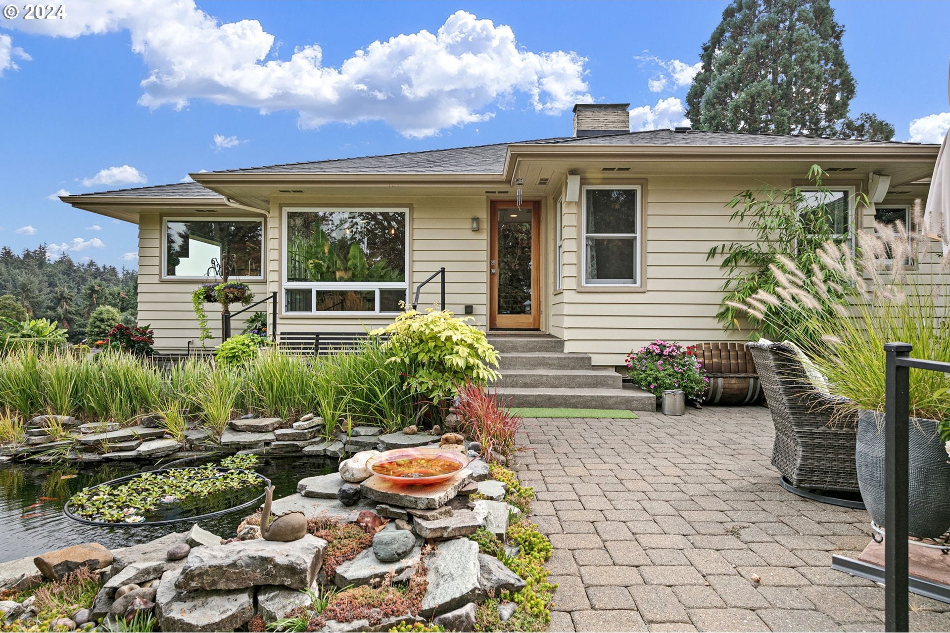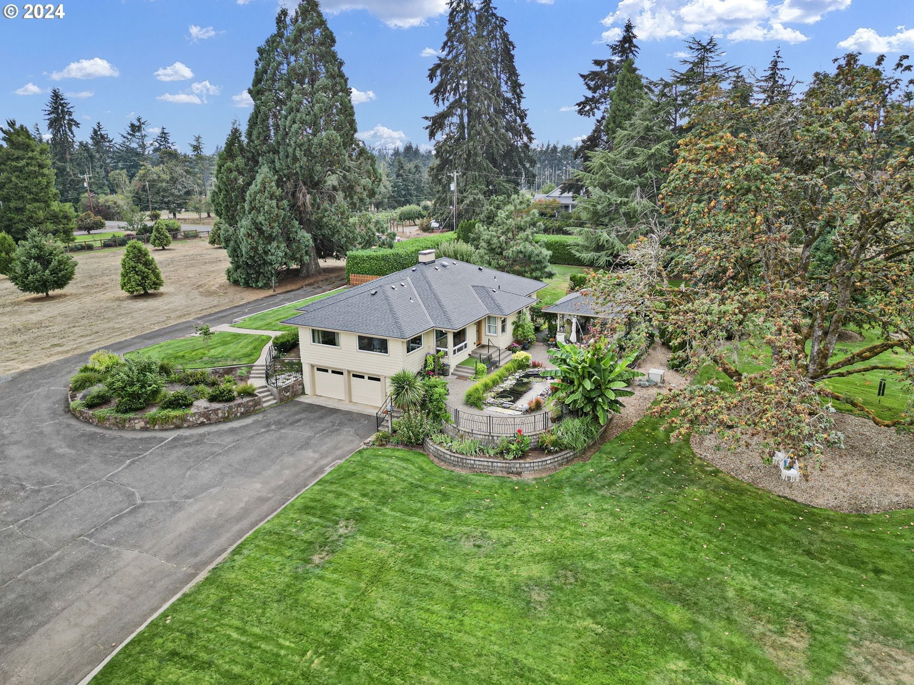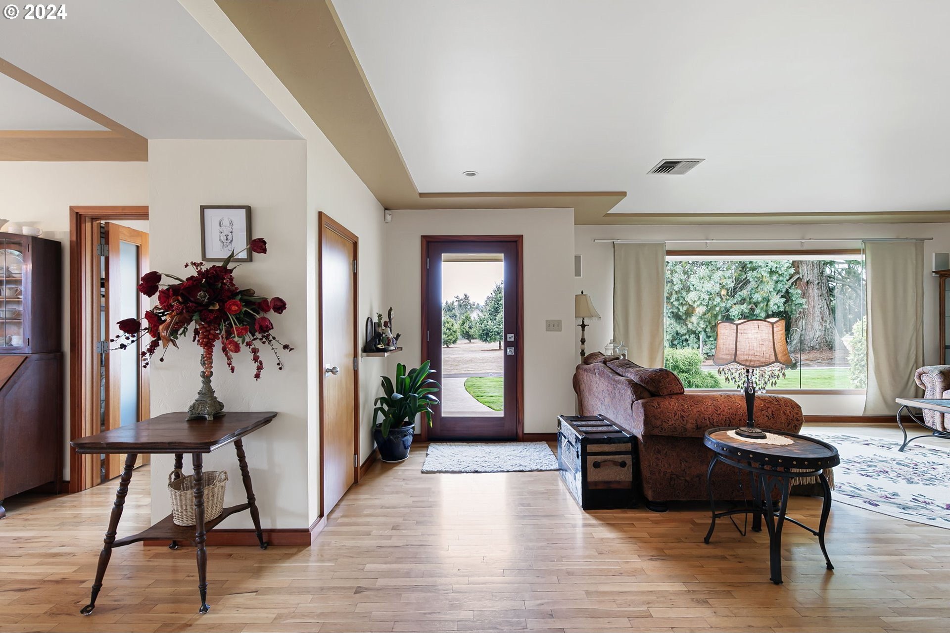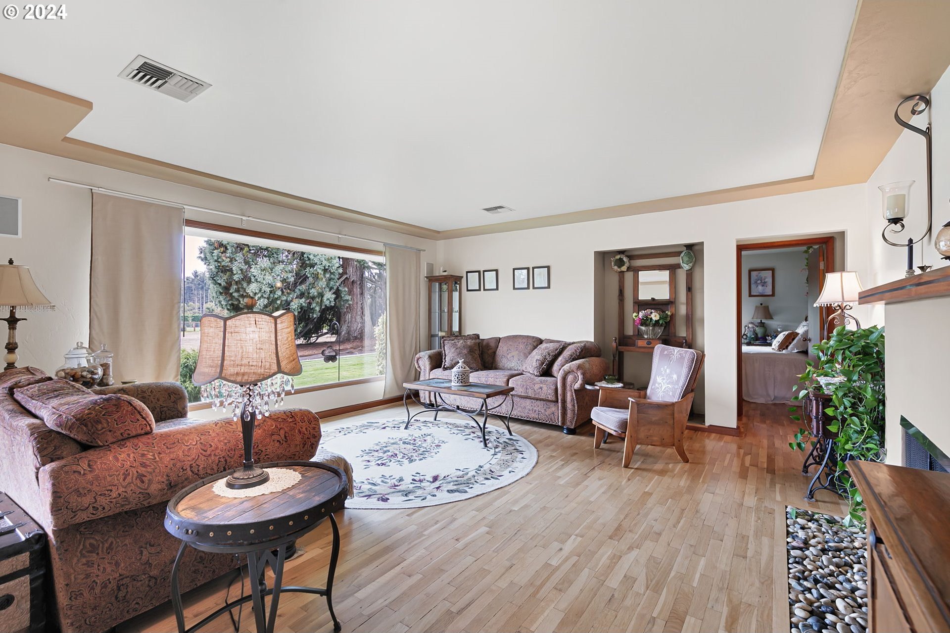-
85211 RIDGEWAY RD PLEASANT HILL, OR 97455
- Single Family Home / Resale (MLS)

Property Details for 85211 RIDGEWAY RD, PLEASANT HILL, OR 97455
Features
- Price/sqft: $421
- Lot Size: 372438.00 sq. ft.
- Total Units: 1
- Total Rooms: 7
- Room List: Bedroom 1, Bedroom 2, Bedroom 3, Basement, Bathroom 1, Bathroom 2, Bathroom 3
- Stories: 100
- Roof Type: Composition Shingle
- Heating: Forced Air,Heat Pump
- Construction Type: Frame
- Exterior Walls: Masonry
Facts
- Year Built: 01/01/1949
- Property ID: 915994958
- MLS Number: 24355056
- Parcel Number: 0573459
- Property Type: Single Family Home
- County: LANE
- Listing Status: Active
Sale Type
This is an MLS listing, meaning the property is represented by a real estate broker, who has contracted with the home owner to sell the home.
Description
This listing is NOT a foreclosure. This meticulously maintained 8.5-acre estate offers a unique blend of luxury, privacy, & convenience. As you enter through the custom steel gate with remote access, youll find yourself in a beautifully landscaped park-like setting just minutes from town. The main residence features hardwood floors throughout, with a spacious living room filled with natural light from large windows and warmed by a cozy fireplace. The kitchen is complete with custom milled mahogany cabinets, granite countertops, a breakfast bar, pantry, & abundant storage. Adjacent to the kitchen, the large dining room with a tray ceiling is perfect for family gatherings. On the main level, two bedrooms offer comfort and style, with the primary suite including a sitting area, walk-in closet, & ensuite bath with a walk-in shower. The lower level is designed for entertaining, featuring a large media room with fireplace, pool table, & an exquisite wine cellar with stained-glass doors, capable of housing over 500 bottles of your favorite wine. Theres also a guest bedroom (no closet), full bath & direct access to the two-car garage. Outside, the estate continues to impress with a paver patio, a thoughtfully designed koi pond, and a large gazebo equipped with a built-in grillideal for outdoor entertaining. The property also includes a large shop with R.V. garage bays, a ductless system, and a separate insulated exercise room. Behind the shop, youll find covered stalls, chicken coops, and ample space for equipment storage, along with a greenhouse, fenced garden area, and insulated garden shed. The estate is fully fenced & cross-fenced, featuring multiple loafing sheds, a dog kennel w/ drain, & plenty of room for RV parking. Recent updates include exterior paint & a new HVAC/heat pump in 2021, new roofs on the home & barn/shop in 2023 & 2022 respectively, and a new ductless system in the shop in 2024. This exceptional property is a must-see for anyone looking for a luxurious retreat in a private setting.
Real Estate Professional In Your Area
Are you a Real Estate Agent?
Get Premium leads by becoming a UltraForeclosures.com preferred agent for listings in your area
Click here to view more details
Property Brokerage:
Song Real Estate
430 W 7th Avenue
Junction City
OR
97448
Copyright © 2024 Regional Multiple Listing Services. All rights reserved. All information provided by the listing agent/broker is deemed reliable but is not guaranteed and should be independently verified.

All information provided is deemed reliable, but is not guaranteed and should be independently verified.





