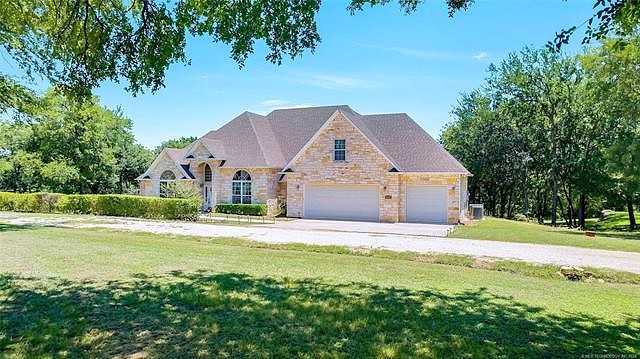-
8549 LORENE ST KINGSTON, OK 73439
- Single Family Home / Resale (MLS)

Property Details for 8549 LORENE ST, KINGSTON, OK 73439
Features
- Price/sqft: $213
- Lot Size: 40511 sq. ft.
- Total Rooms: 6
- Room List: Bedroom 1, Bedroom 2, Bedroom 3, Bathroom 1, Bathroom 2, Bathroom 3
- Stories: 200
- Roof Type: HIP
- Heating: Central Furnace,Fireplace,Heat Pump
- Exterior Walls: Brick veneer
Facts
- Year Built: 01/01/2008
- Property ID: 794394259
- MLS Number: 2400434
- Parcel Number: 0000-21-07S-06E-0-276-00
- Property Type: Single Family Home
- County: MARSHALL
- Legal Description: SEC 21-7-6;COMM AT SE COR OF SE NE NW, SEC 21;N00*41'08"W 321.04' TO POB;THENCE S89*10'55"W 237.95'-N00*41'43"W 169.24'-N89*1
- Listing Status: Active
Sale Type
This is an MLS listing, meaning the property is represented by a real estate broker, who has contracted with the home owner to sell the home.
Description
This listing is NOT a foreclosure. This gorgeous 3BR 3BA home blends elegance with practicality. The living area offers serene views of the backyard, often visited by local wildlife. A ventless RC fireplace adds warmth and ambiance. The kitchen features a bar that can comfortably seat seven, a kitchen island with a Jenn-Aire range, and dual convection built-in ovens. The walk-in pantry doubles as a safe room, combining convenience with peace of mind. Formal dining and a breakfast area ensure plenty of seating. Retreat to the upstairs media room and its wet bar area with seating for four, a 2-zoned wine cooler, beverage cooler, and refrigerator. It is pre-wired for surround sound and includes under-couch outlets. The primary bedroom offers an additional sitting area and private patio. Levolor Cellular shades make the most of the lighting and the spacious walk-in closet has 2-tiered hanging. The en-suite bathroom has two separate vanities, a custom cultured marble jetted tub, and a glass shower. The property also houses an office with backyard views, an inviting library with large windows, and a utility room with amenities. Craftsmanship is evident in the custom woodwork/cabinets and granite or cultured marble countertops. The flooring is beautiful oak hardwood, tile, and carpet. The home comes with a Culligan water purification system, a tankless water heater, sprinkler system, anaerobic system, and gutters. It was built with 39 pillars supporting the slab down to the bedrock for extra durability. The property is pre-wired for ethernet, satellite/cable TV, local TV, a landline phone, and comes with a security system and motion sensor flood lights for added security. The exterior is finished in attractive Austin stone. The yard features 6 raised garden beds. The home has Energy Star windows and upgraded attic insulation. The 3-car garage is fitted with workbenches throughout. This Texoma lakefront home sits on almost 1 acre of land. Lake Texoma is located between the borders of Oklahoma and Texas.
Real Estate Professional In Your Area
Are you a Real Estate Agent?
Get Premium leads by becoming a UltraForeclosures.com preferred agent for listings in your area
Click here to view more details
Property Brokerage:
Keller Williams Realty Ardmore
1521 N Rockford Road
Ardmore
OK
73401
Copyright © 2024 MLS Technology, Inc. All rights reserved. All information provided by the listing agent/broker is deemed reliable but is not guaranteed and should be independently verified.

All information provided is deemed reliable, but is not guaranteed and should be independently verified.




































































































































































































































































































































































































































































































