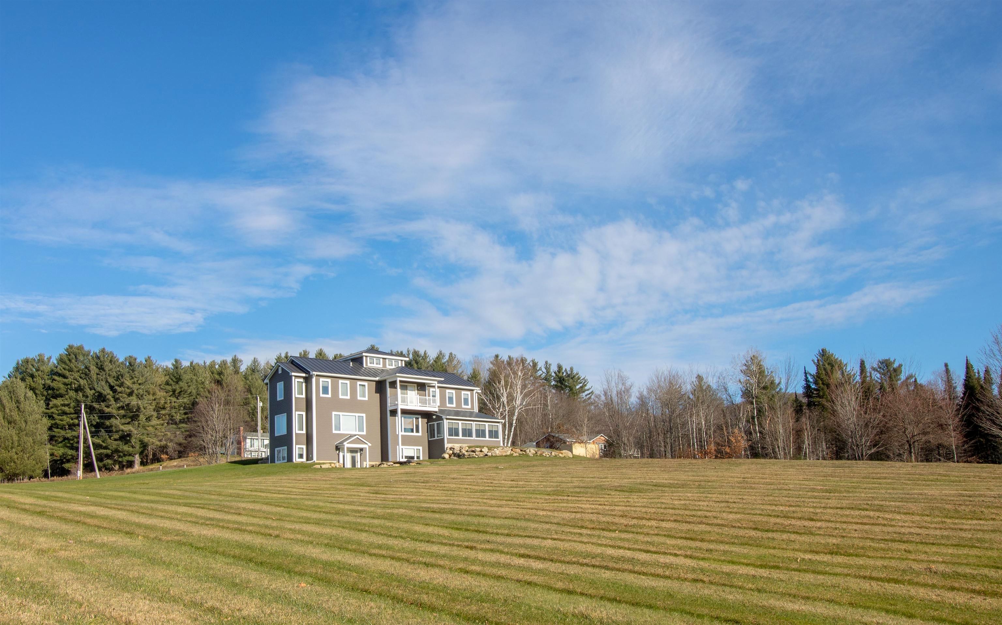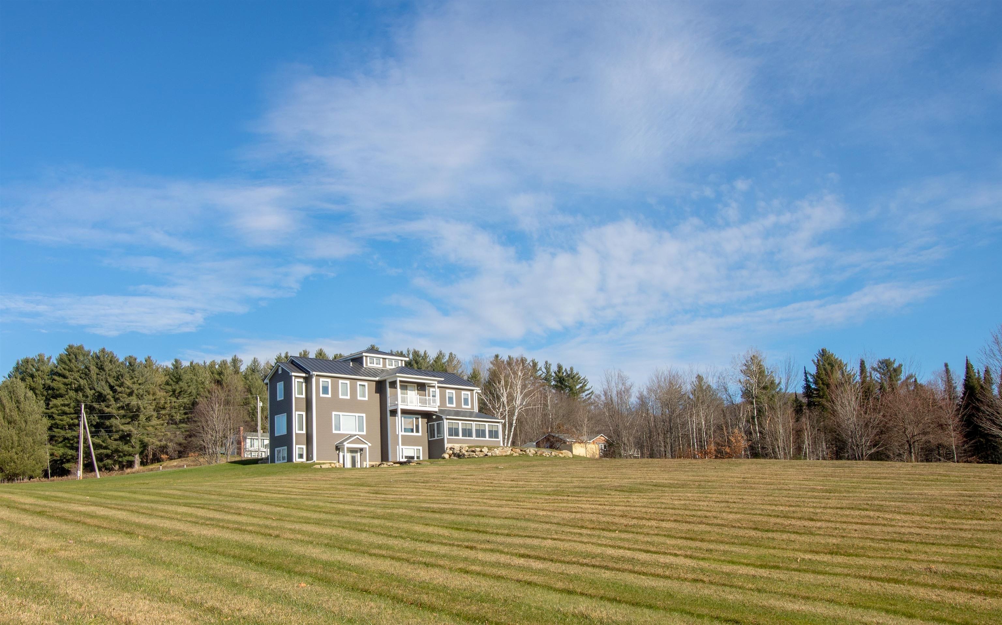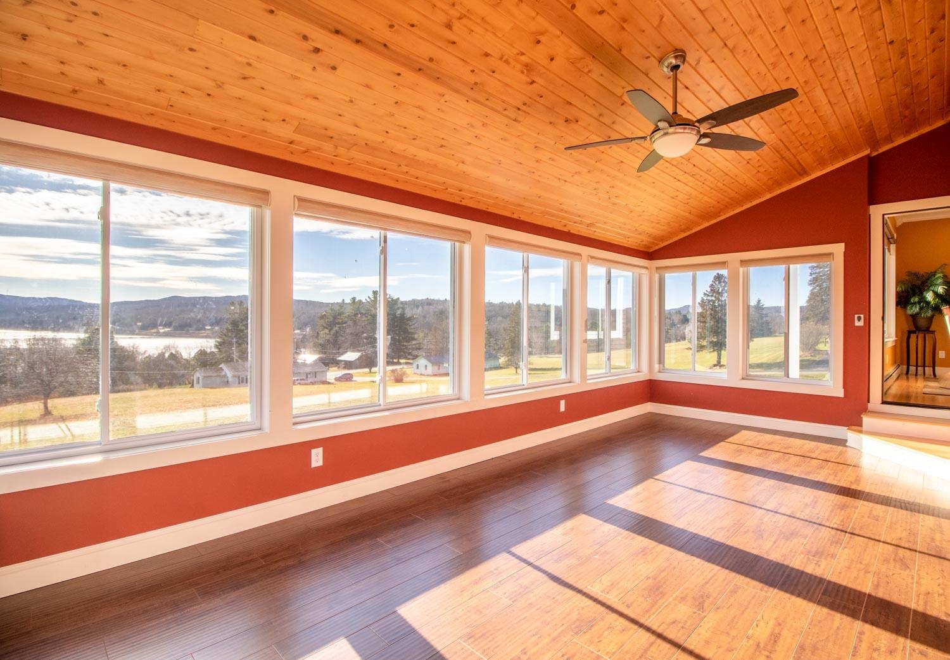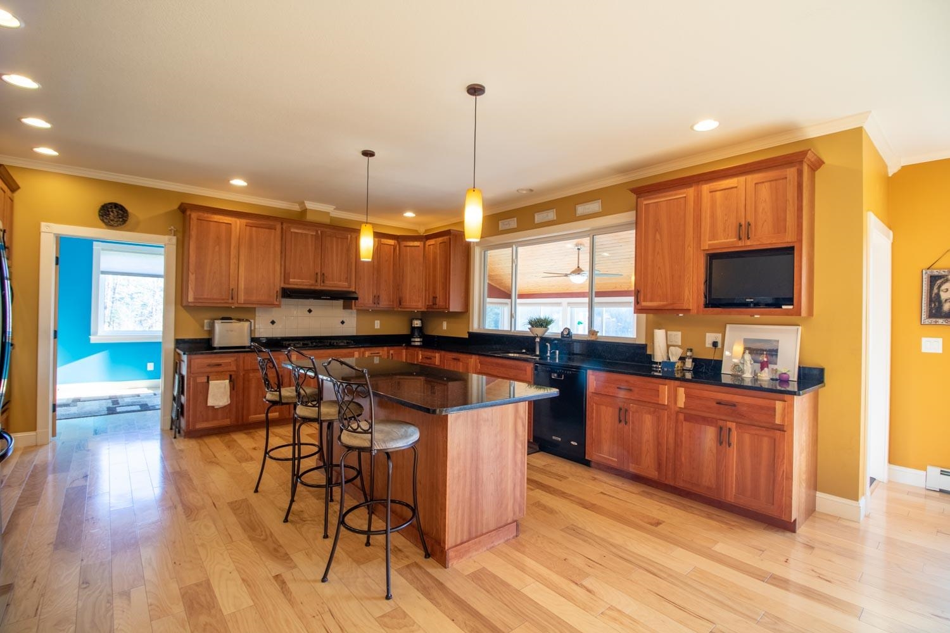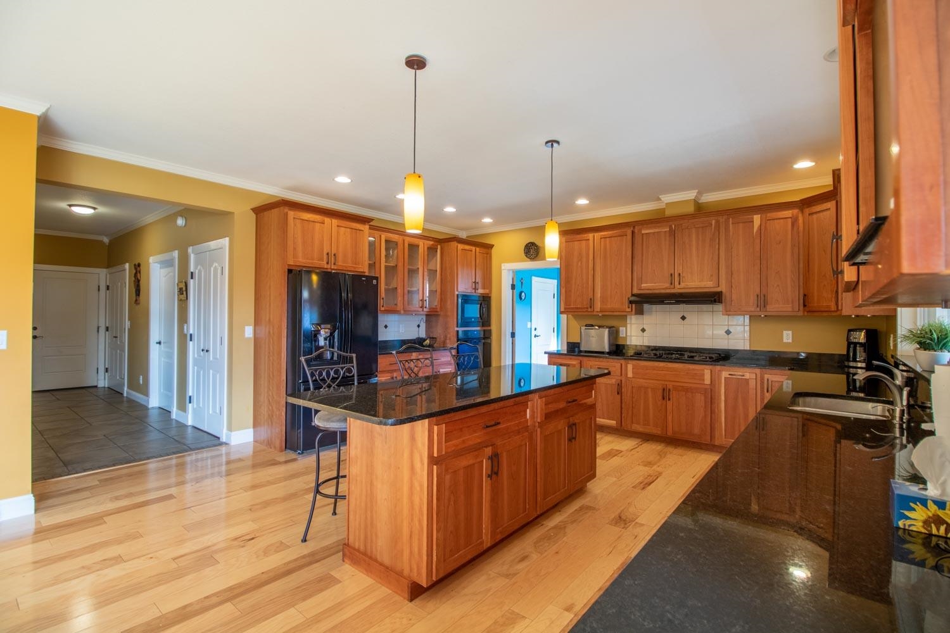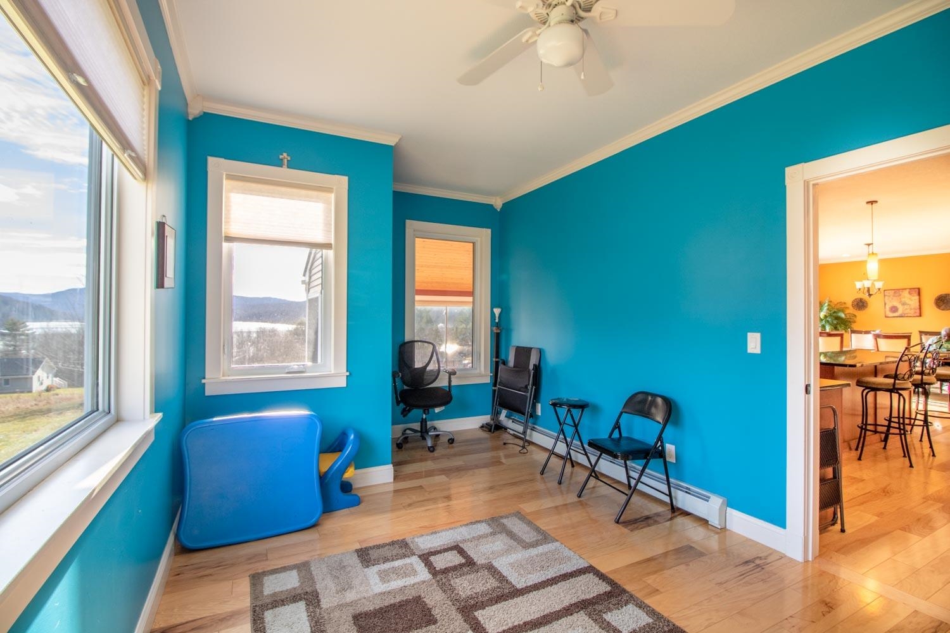-
86 FORTY RD BARTON, VT 05822
- Single Family Home / Resale (MLS)

Property Details for 86 FORTY RD, BARTON, VT 05822
Features
- Price/sqft: $83
- Lot Size: 2.75 acres
- Total Units: 1
- Total Rooms: 18
- Room List: Bedroom 4, Bedroom 5, Bedroom 1, Bedroom 2, Bedroom 3, Basement, Bathroom 1, Bathroom 2, Bathroom 3, Bathroom 4, Bathroom 5, Bonus Room, Den, Dining Room, Family Room, Kitchen, Living Room, Office
- Stories: 3
- Roof Type: GAMBREL
- Heating: Forced Air Heating
- Construction Type: Frame
Facts
- Year Built: 01/01/2015
- Property ID: 955210463
- MLS Number: 4994456
- Parcel Number: (013) 213030353
- Property Type: Single Family Home
- County: ORLEANS
- Legal Description: 3030353-21
- Listing Status: Active
Sale Type
This is an MLS listing, meaning the property is represented by a real estate broker, who has contracted with the home owner to sell the home.
Description
This listing is NOT a foreclosure. Overlooking beautiful Crystal Lake on 2.75 acres youll find this 6,500-sq-ft home. Built in 2015, it has 17 rooms spread out on 4 levels, so youll have space for everyone and for every need, from office space to home gym. The open kitchen and dining room has an abundance of storage and counter space, a wall oven, gas cooktop, and center island with seating. The sunroom provides amazing lake views year-round, and the spacious living room has a gas fireplace. A bedroom, office, and bath are also on this floor. On the second level is the primary bedroom with private balcony, walk-in closet and en suite bath that boasts a double vanity, soaking tub and separate shower. Another bedroom with en suite bath, 2 additional bedrooms that share a bath, and a seating area complete this floor. The 3rd floor tower room features windows on 3 sides and is an ideal yoga/meditation space, art studio, or quiet escape. The finished walk-out basement could be an in-law suite as it includes a kitchen, bedroom, bath, seating area, 2 more rooms, and a separate entrance. Theres a 2-car attached garage, covered porch, raised garden beds, level backyard, and sloping front yard for unobstructed views of the lake and surrounding mountains. Its only a 3-minute drive to all town amenities, and less than 2 miles to I-91. Access 2 golf courses within 5 miles, and a short drive takes you to Burke Mt. or Jay Peak for skiing. Explore this nearly new home with the 3D tour.
Real Estate Professional In Your Area
Are you a Real Estate Agent?
Get Premium leads by becoming a UltraForeclosures.com preferred agent for listings in your area
Click here to view more details
Property Brokerage:
Century 21 Farm & Forest Realty Inc
234 VT Rte 114
East Burke
VT
5832
Copyright © 2025 PrimeMLS. All rights reserved. All information provided by the listing agent/broker is deemed reliable but is not guaranteed and should be independently verified.

All information provided is deemed reliable, but is not guaranteed and should be independently verified.





