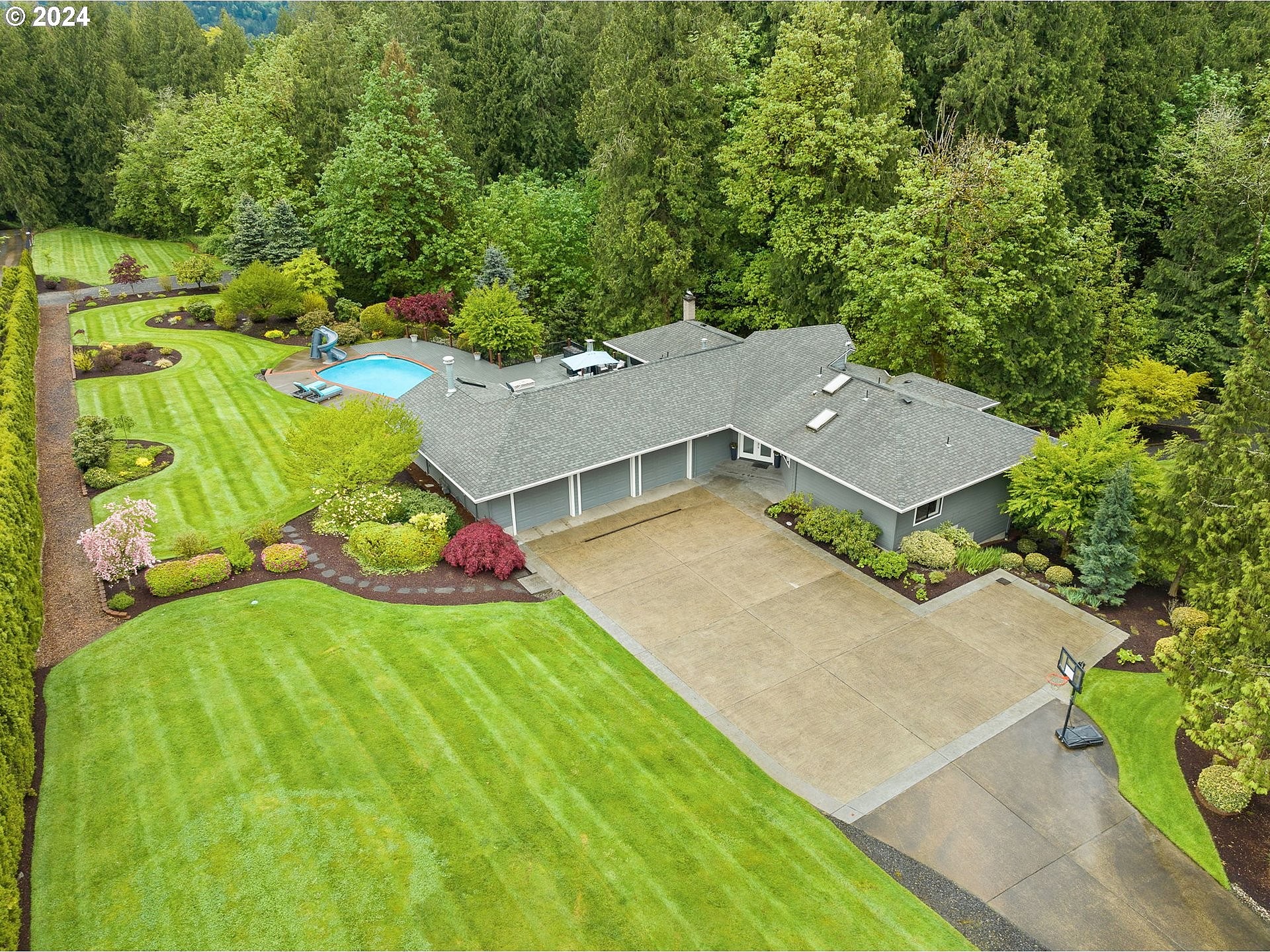-
8630 SE 162ND AVE HAPPY VALLEY, OR 97086
- Single Family Home / Resale (MLS)

Property Details for 8630 SE 162ND AVE, HAPPY VALLEY, OR 97086
Features
- Price/sqft: $512
- Lot Size: 157252 sq. ft.
- Total Units: 1
- Total Rooms: 9
- Room List: Bedroom 1, Bedroom 2, Bedroom 3, Bedroom 4, Basement, Bathroom 1, Bathroom 2, Bathroom 3, Bathroom 4
- Stories: 100
- Roof Type: GABLE
- Heating: Forced Air Heating
- Exterior Walls: Other
Facts
- Year Built: 01/01/1990
- Property ID: 880228505
- MLS Number: 24564190
- Parcel Number: 00136686
- Property Type: Single Family Home
- County: CLACKAMAS
- Legal Description: SECTION 30 TOWNSHIP 1S RANGE 3E QUARTER B TAX LOT 00800
- Zoning: FF10
- Listing Status: Active
Sale Type
This is an MLS listing, meaning the property is represented by a real estate broker, who has contracted with the home owner to sell the home.
Description
This listing is NOT a foreclosure. Nestled on nearly 4 acres of lush, private landscape in the heart of Happy Valley, this luxurious retreat offers a serene escape from the hustle and bustle of city life. As you wander through the grounds, the gentle flow of Mitchell Creek greets you. Frequent visits from deer further enhance the enchanting park-like setting, creating a serene backdrop for daily life. Inside, the residence underwent a complete remodel in 2014, resulting in a seamless fusion of modern luxury and timeless elegance. Heated tile floors add warmth and comfort to the upstairs bathrooms and all non-carpeted downstairs areas, while the kitchen exudes sophistication with quartz countertops, sleek grey cabinetry, and built-in pull-outs and drawers for effortless organization. A spacious island, housing a 48" dual fuel range, beckons culinary enthusiasts to indulge in their passion for cooking. Entertaining is a breeze as you step outside to enjoy the gorgeous in-ground swimming pool with a slide, inviting outdoor enjoyment along with a well-appointed wet bar on the lower level, complete with an ice maker, dishwasher, microwave, and mini refrigerator. Whether hosting intimate gatherings or grand celebrations, this home provides the perfect backdrop for unforgettable moments. Outside, the luxury continues with a detached oversized double car garage featuring checkerboard floors, ideal for car enthusiasts or as a fabulous bonus party room. To top it off, a third outbuilding offers ample storage space for an RV, with a 42-ft deep garage and a 12-foot overhead door. With its thoughtful design, meticulous craftsmanship, and idyllic surroundings, this residence offers a truly exceptional living experience.
Real Estate Professional In Your Area
Are you a Real Estate Agent?
Get Premium leads by becoming a UltraForeclosures.com preferred agent for listings in your area
Click here to view more details
Property Brokerage:
RE/MAX equity group
5800 Meadows Rd Ste 100
Lake Oswego
OR
97035
Copyright © 2024 Regional Multiple Listing Services. All rights reserved. All information provided by the listing agent/broker is deemed reliable but is not guaranteed and should be independently verified.

All information provided is deemed reliable, but is not guaranteed and should be independently verified.




































































































