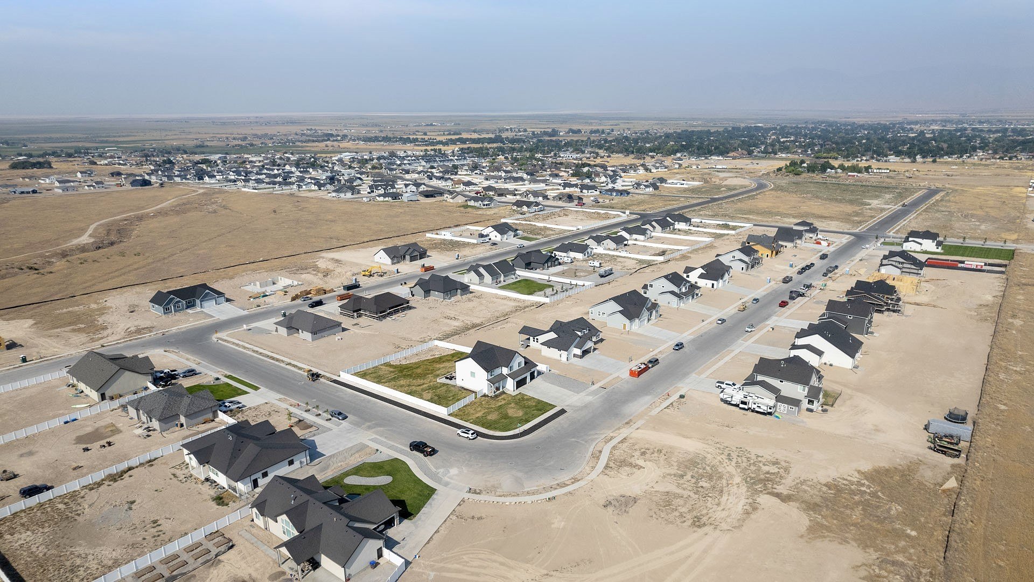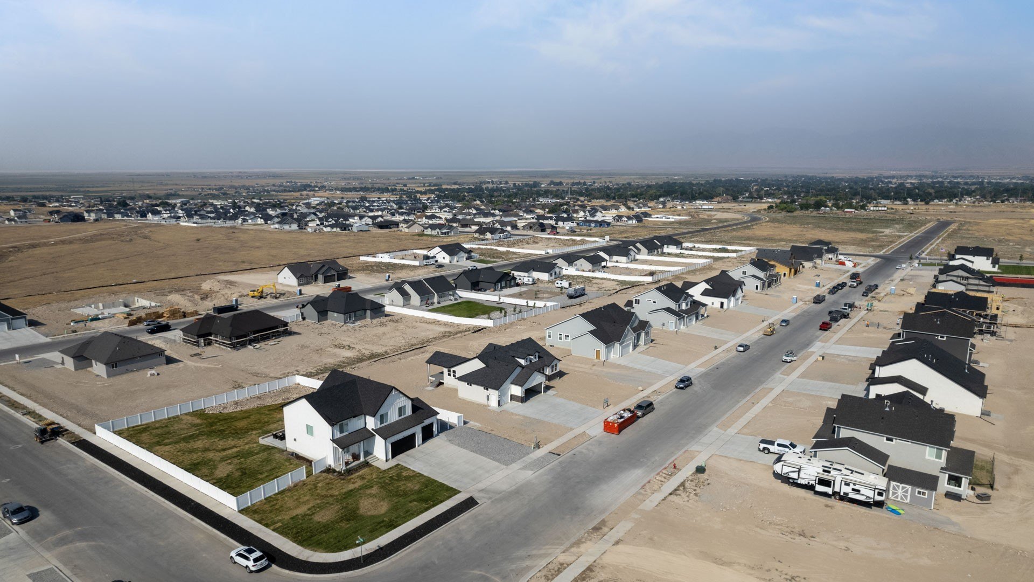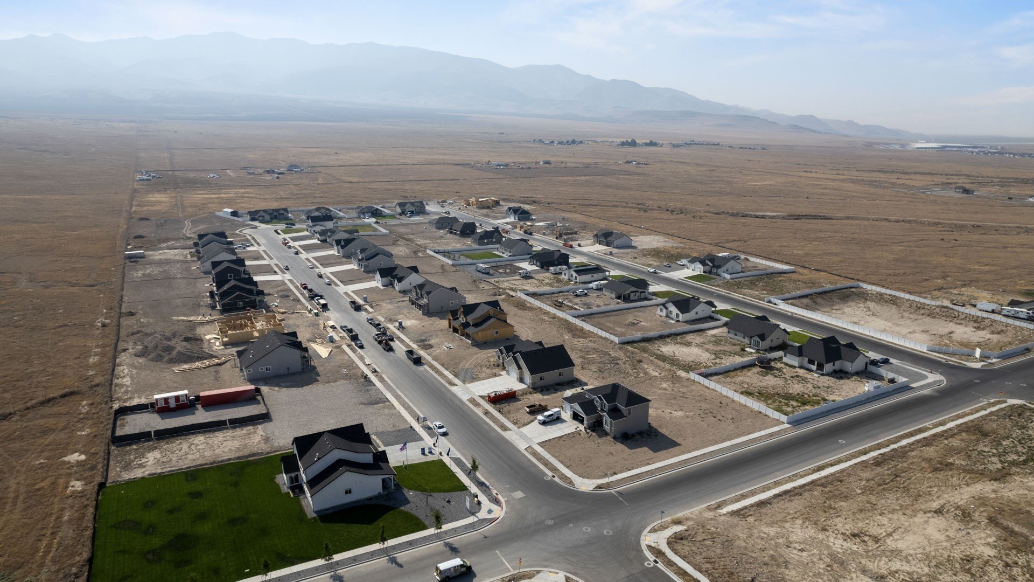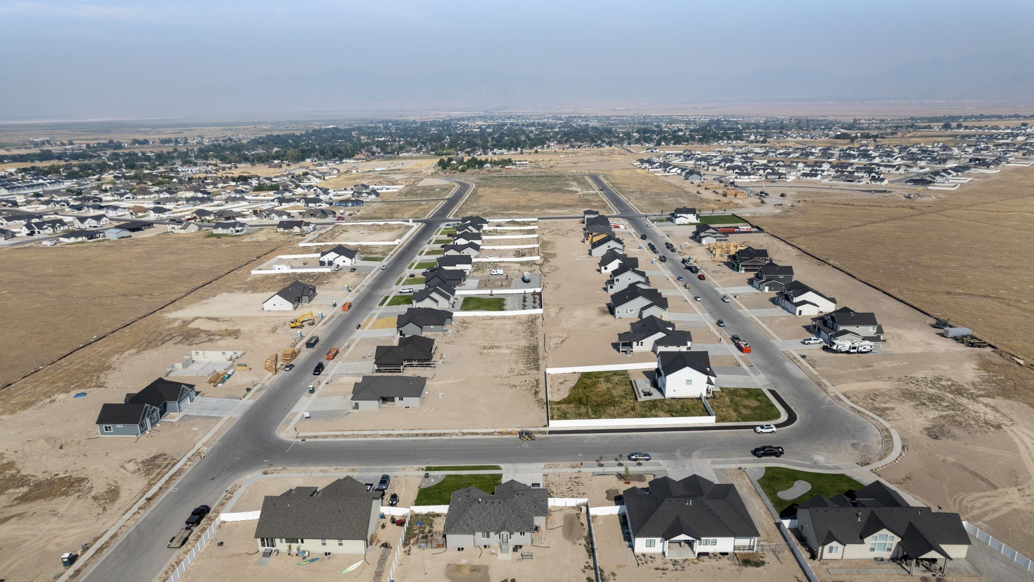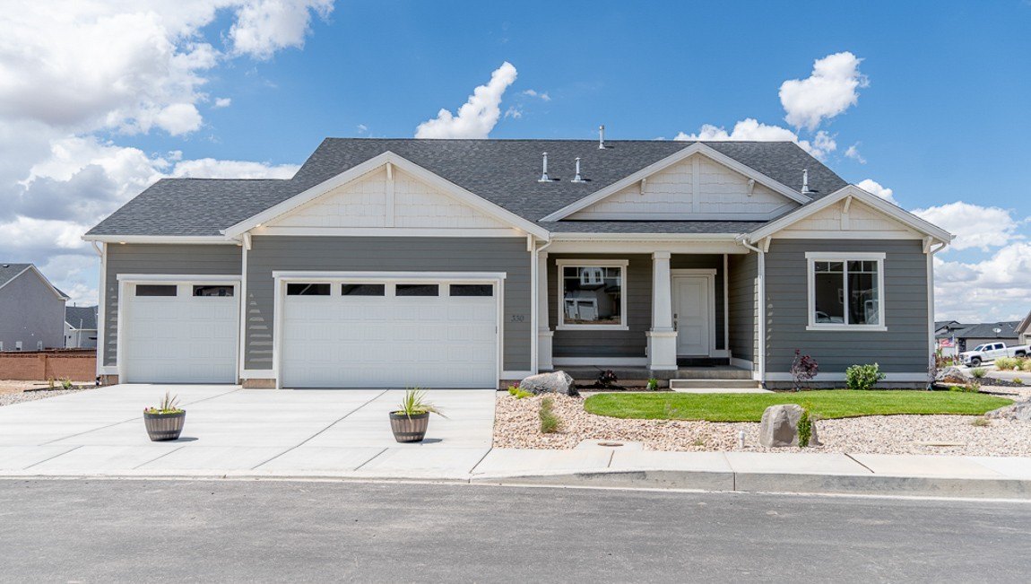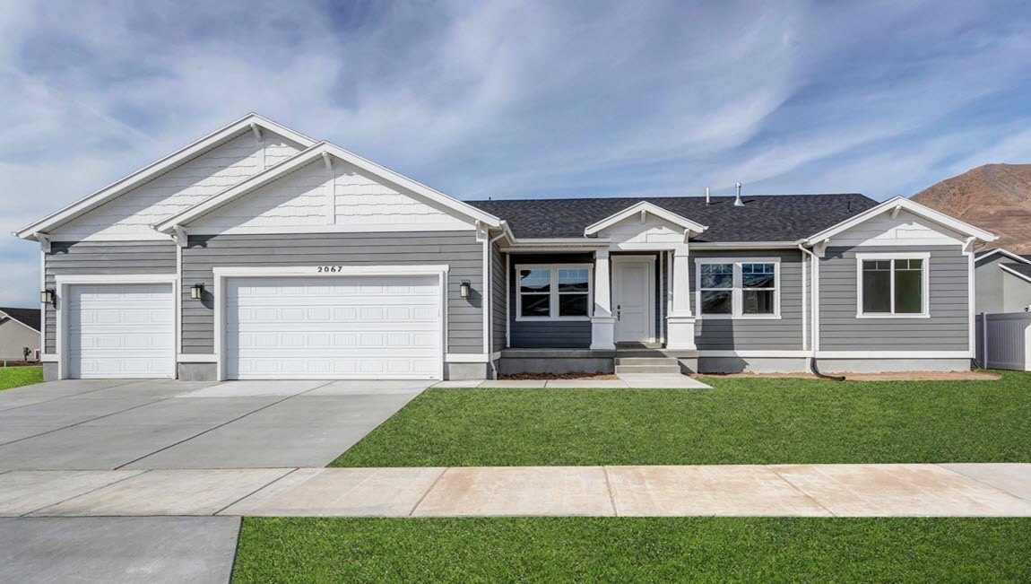-
866 W Cherry Street #104 GRANTSVILLE, UT 84029
- Single Family Home / Resale (MLS)

Property Details for 866 W Cherry Street #104, GRANTSVILLE, UT 84029
Features
- Price/sqft: $147
- Total Rooms: 6
- Room List: Bedroom 1, Bedroom 2, Bedroom 3, Bathroom 1, Bathroom 2, Bathroom 3
Facts
- Property ID: 920872268
- MLS Number: 26277+260-26277-262770000-0104
- Property Type: Single Family Home
- County: TOOELE
- Listing Status: Active
Sale Type
This is an MLS listing, meaning the property is represented by a real estate broker, who has contracted with the home owner to sell the home.
Description
This listing is NOT a foreclosure. Find yourself at home in Oakley, a showpiece single-story floorplan with two timeless exterior options in our Grantsville, Utah, Cherry Wood community. With 3 beds and 2.5 baths, each room offers more than enough space to live, relax, and entertain in style and comfort. Plus, the huge unfinished basement gives you room to grow. It can easily flex up to 3 additional bedrooms, with pre-plumbing to add a bathroom. You can design the space to also include your choice of: living room/kitchen space, plus game room, theatre room, or home gym. Entering from your garage, the entryway features a mudroom with a built-in organization bench complete with hooks and cubbies for storage, plus a large laundry room and convenient powder room. From there, it opens out to a roomy chefs kitchen with a walk-in pantry, an oversized quartz-topped island for additional seating or space for cooking. Your stainless-steel gas appliances makes cooking a breeze. The a spacious dining bay is surrounded by windows and a sliding glass door area, to enjoy the views and gather over unforgettable meals. The living area opens out seamlessly from the kitchen/dining room and natural daylight floods in from 3 large windows. In the evenings, cozy up around the fireplace under the recessed ceiling which includes generous lighting and is pre-wired to add a ceiling fan. On Summer days, a covered porch extends the living area into your backyard oasis. Off the main living area is the bright, airy primary bedroom, with premium en suite bathroom features that make it your personal oasis: soaking tub, oversized walk-in shower with a cultured marble surround and glass doors, a private water closet, double vanity, upgraded tile flooring, and huge walk-in closet with built-in organization. Down the hall, youll find two comfortable secondary bedrooms flanking a well-appointed shared full bathroom. Near the entryway, youll also find a home office, enclosed by elegant French doors that keep the hallway airy and bright.
Real Estate Professional In Your Area
Are you a Real Estate Agent?
Get Premium leads by becoming a UltraForeclosures.com preferred agent for listings in your area
Click here to view more details
Copyright © 2024 D.R. Horton. All rights reserved. All information provided by the listing agent/broker is deemed reliable but is not guaranteed and should be independently verified.

All information provided is deemed reliable, but is not guaranteed and should be independently verified.





