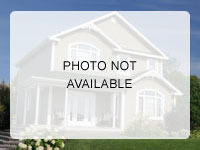-
8715 SEVEN LAKES DR OOLTEWAH, TN 37363
- Single Family Home / Resale (MLS)

Property Details for 8715 SEVEN LAKES DR, OOLTEWAH, TN 37363
Features
- Price/sqft: $226
- Lot Size: 0.36 acres
- Stories: 200
- Roof Type: Asphalt
- Heating: Central
- Exterior Walls: Wood Shingle
Facts
- Year Built: 01/01/2010
- Property ID: 892212350
- MLS Number: 1393861
- Parcel Number: 104K C 001
- Property Type: Single Family Home
- County: Hamilton
Description
This is an MLS listing, meaning the property is represented by a real estate broker, who has contracted with the home owner to sell the home.
This listing is NOT a foreclosure. Welcome to your dream home in the prestigious, gated community of Seven Lakes! This beautiful 4 bedroom, 2.5 bath, 2600+ square foot home is truly a rare find, sitting on a large corner lot and peacefully surrounded by one of the largest ponds in Seven Lakes. Take full advantage of your lake and mountain view every day by enjoying your morning coffee on your covered back porch, recently rebuilt with low-maintenance TREX decking. Or relax by listening to the tranquil fountain while sitting under the new pergola in your meticulously maintained, fenced backyard. This home is beautifully landscaped and the exterior was completely repainted in 2022, making it a stand out home in this sought after community. You will no doubt be just as impressed with the interior of this home as its exterior! Stepping into the front door you will be greeted with a 2 story foyer and gorgeous staircase. To your left is the formal dining room, freshly painted and perfect for family dinners or entertaining friends. Dining connects to your kitchen, with stainless appliances, granite counters, antique white cabinets, and peninsula seating. This flows perfectly into your breakfast nook, with tons of natural light and windows showcasing your coveted lake view! The breakfast nook opens up to your 2 story living room, complete with cozy stone fireplace. Your large primary suite is conveniently tucked away on the main level, featuring an ensuite bathroom with jetted soaking tub, tile shower, double vanities, and walk-in closet. On the main level you will also find your laundry room/drop zone, with access to your oversized 2 car garage, and a powder room for guests. Hardwood floors run throughout the main level and up the staircase. Once you reach the second level, you will have one bedroom to your left, with the other 2 bedrooms and your guest bathroom to your right. All bedrooms have plenty of space, large closets, and walk out attic access for extra storage. With the community pool just a short
Real Estate Professional In Your Area
Are you a Real Estate Agent?
Get Premium leads by becoming a UltraForeclosures.com preferred agent for listings in your area

All information provided is deemed reliable, but is not guaranteed and should be independently verified.





