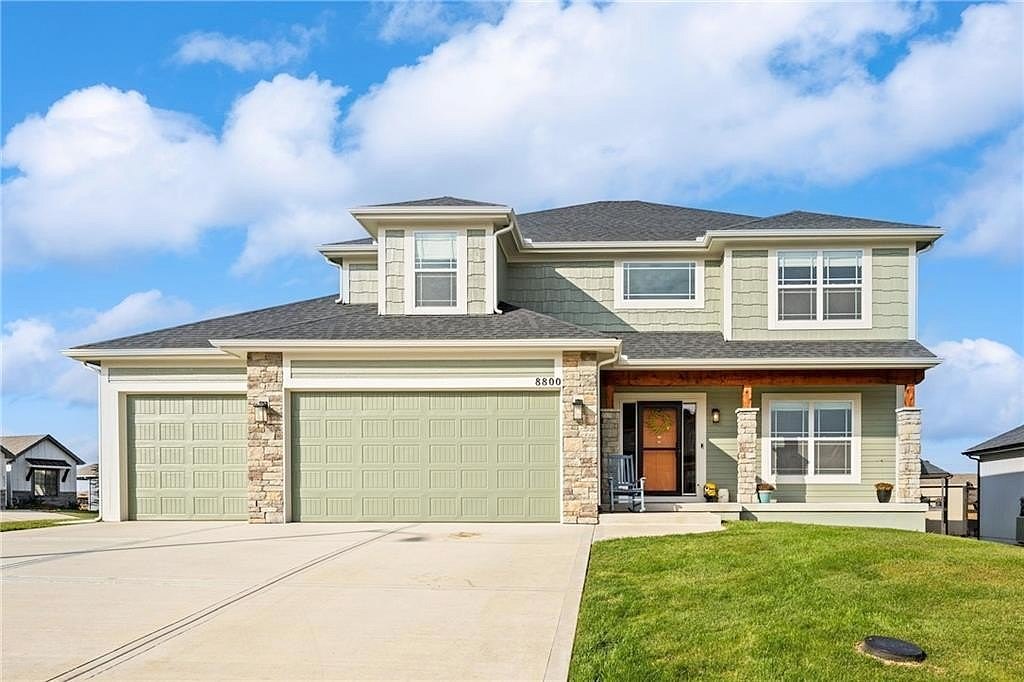-
8800 N ELMWOOD Avenue Kansas City, MO 64156
- Single Family Home / Resale (MLS)

Property Details for 8800 N ELMWOOD Avenue, Kansas City, MO 64156
Features
- Price/sqft: $212
- Total Rooms: 10
- Room List: Bedroom 1, Bedroom 2, Bedroom 3, Bedroom 4, Bedroom 5, Basement, Bathroom 1, Bathroom 2, Bathroom 3, Bathroom 4
- Heating: Fireplace
Facts
- Year Built: 01/01/2024
- Property ID: 955245791
- MLS Number: 2521514
- Property Type: Single Family Home
- County: CLAY
- Listing Status: Active
Sale Type
This is an MLS listing, meaning the property is represented by a real estate broker, who has contracted with the home owner to sell the home.
Description
This listing is NOT a foreclosure. Are you searching for that better-than-new home? One thats move-in ready, with every upgrade thoughtfully completed & every finish selected to perfection? Welcome to your new home to kick off the New Year! Located in Highland Ridge on a corner lot, youll quickly see why this location is so desirable. With convenient access to both 169 and 435, this keeps you with an easy commute anywhere in the city. Lets step inside and fall in love together. Beautiful natural-finish hardwoods flow throughout the main floor & will immediately set the tone. The formal dining room will grab your attention with the bold black-and-white palette & brushed gold chandelier. Off the dining area, a built-in workstation replaced the traditional mini bar, adding function without sacrificing style. Now, into the kitchenyour dream come true. The oversized island is perfect for casual meals & will become the gathering spot. Don't miss kitchen details include the locally hand blown glass pendant lights, mixed metal pulls & gas stove with natural stained hood to match the gorgeous floors. Open design flows seamlessly into the living room, where youll find all the must-haves: floating shelves, a wall of floor-to-ceiling windows & cozy gas fireplace. This unique floor plan offers a main-floor bedroom with a walk-in closet & full bath, tucked just behind the living room for added privacy. Upstairs you will find all bedrooms have large oversized closets, Two share a Jack-and-Jill bath, while another enjoys a private bath. The spacious primary suite is a true retreat, with room for a cozy seating area. The primary bathroom is a showstopper, vision yourself relaxing in the soaker tub & falling in love with the stunning green-tiled shower. Convince was in mind with the laundry room located on the 2nd floor connecting to the primary closet and hallway. This home has been customized and upgraded, offering you an opportunity to move in & mix your style into the neutral palette. Welcome 2025 at HOME!
Real Estate Professional In Your Area
Are you a Real Estate Agent?
Get Premium leads by becoming a UltraForeclosures.com preferred agent for listings in your area
Click here to view more details
Property Brokerage:
Keller Williams northland partners llc
310 NW Englewood Road Ste No.
Kansas City
MO
64118
Copyright © 2024 Heartland Multiple Listing Service. All rights reserved. All information provided by the listing agent/broker is deemed reliable but is not guaranteed and should be independently verified.

All information provided is deemed reliable, but is not guaranteed and should be independently verified.
































































