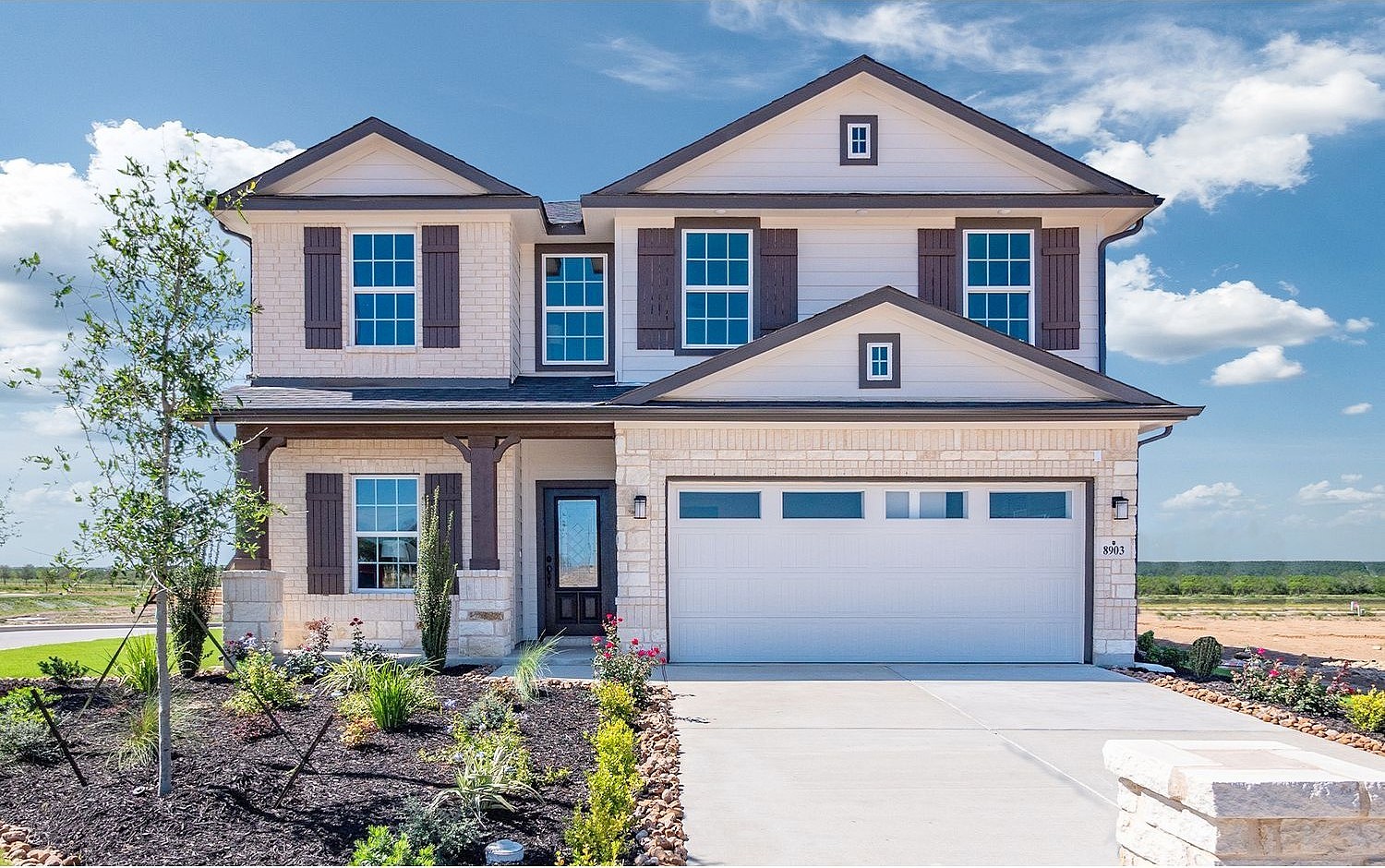-
8811 Catnip Pass Elmendorf, TX 78112
- Other / Resale (MLS)

Property Details for 8811 Catnip Pass, Elmendorf, TX 78112
Features
- Price/sqft: $186
- Total Rooms: 5
- Room List: Bedroom 1, Bedroom 2, Bedroom 3, Bathroom 1, Bathroom 2
- Heating: Heat Pump
Facts
- Year Built: 01/01/2024
- Property ID: 898787472
- MLS Number: 2730959
- Property Type: Other
- County: BEXAR
- Listing Status: Active
Sale Type
This is an MLS listing, meaning the property is represented by a real estate broker, who has contracted with the home owner to sell the home.
Description
This listing is NOT a foreclosure. The Oak is a spectacular home boasting three bedrooms and two bathrooms, the perfect essential layout for most any lifestyle.. Upon entering the stunning Oak plan, feast your eyes on the inviting formal dining room - perfect for hosting dinner parties or having your whole family come together for the holidays. Beside your formal dining room rests your convenient walk-in utility room with direct access to your spacious two-car garage. Toward the right wing of the home is your second and third bedrooms accompanied by the full secondary bathroom residing between the two bedrooms. Travel further throughout the home and you will find the flexible kitchen area that opens up to the family room, so you will never have to miss out on any moment with guests. Your kitchen comes equipped with sleek granite countertops paired with a ceramic tile backsplash, gorgeous flat-panel birch cabinets, industry-leading appliances, and stylish designer light fixtures. Conveniently attached to your family room is access to the backyard and the optional covered patio - perfect for relaxing outdoors and embracing the surrounding nature. Retreat to your private master suite, where you will discover cultured marble countertops, a super shower, and a walk-in closet. This well-designed plan is filled with energy-efficient features that keep you and your family's comfort at the forefront. Features like low E3 cube windows, third-party inspected insulation, and high-efficiency lighting all work together throughout your home to give you keep you and your family comfortable in your new home year-round. With the exclusive options and features that are available in the Oak plan, you will love experiencing life in this open-concept, essential floor plan. However you have always envisioned your dream home, guaranteed the Oak plan will give you everything you want and more while cherishing each and every moment inside of your new home for many years to come.
Real Estate Professional In Your Area
Are you a Real Estate Agent?
Get Premium leads by becoming a UltraForeclosures.com preferred agent for listings in your area
Click here to view more details
Property Brokerage:
Castlerock Realty, LLC
2401 Fountain View Dr.
Houston
TX
77057
Copyright © 2024 DRB Group (BDX). All rights reserved. All information provided by the listing agent/broker is deemed reliable but is not guaranteed and should be independently verified.

All information provided is deemed reliable, but is not guaranteed and should be independently verified.












































































































































