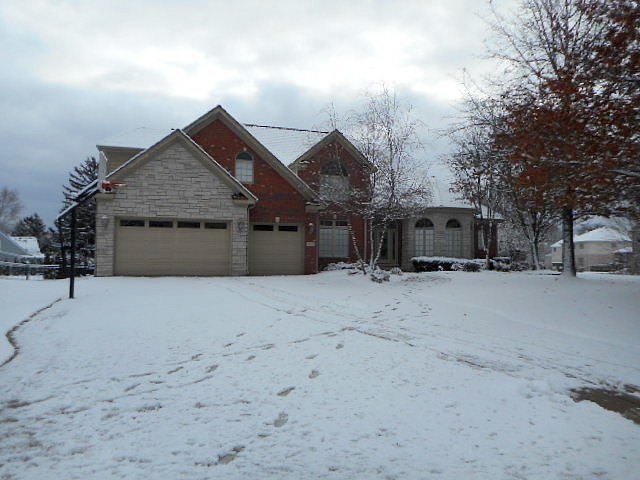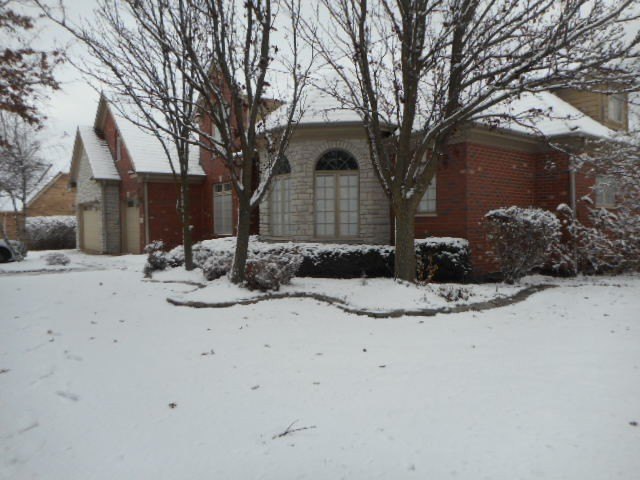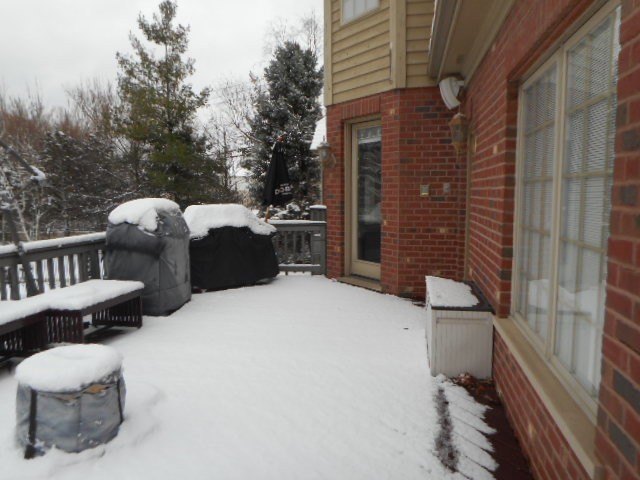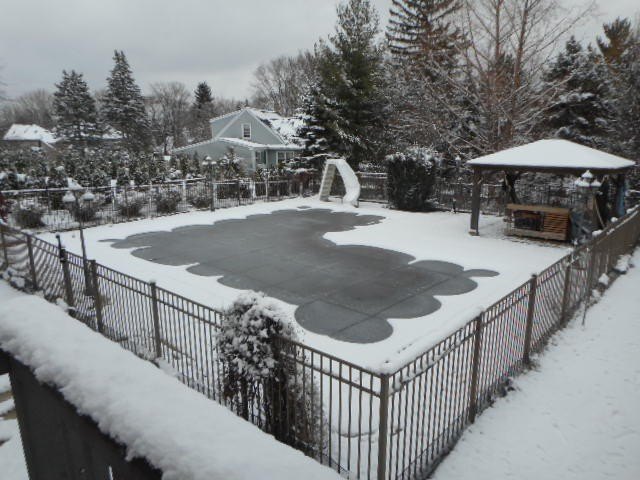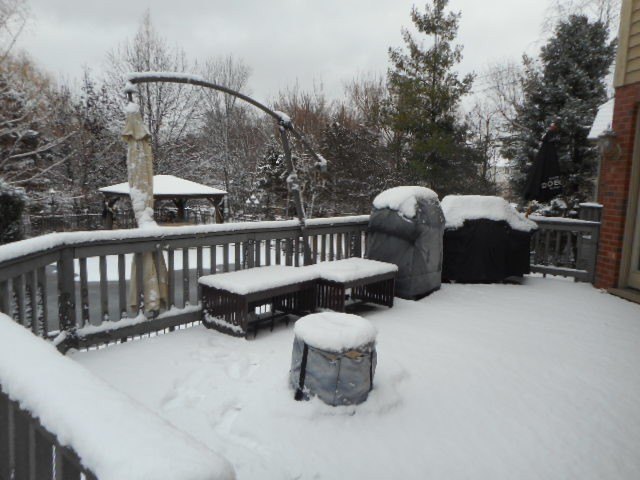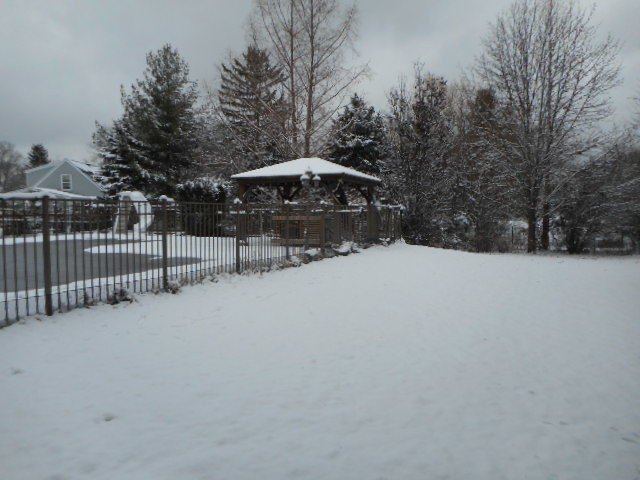-
8825 ROBERT RD DARIEN, IL 60561
- Single Family Home / Resale (MLS)

Property Details for 8825 ROBERT RD, DARIEN, IL 60561
Features
- Price/sqft: $186
- Lot Size: 23522.00 sq. ft.
- Total Units: 1
- Total Rooms: 17
- Room List: Bedroom 4, Bedroom 5, Bedroom 2, Bedroom 3, Bathroom 1, Bathroom 2, Bathroom 3, Bathroom 4, Bathroom 5, Dining Room, Exercise Room, Family Room, Kitchen, Laundry, Living Room, Master Bedroom, Office
- Stories: 2
- Heating: Fireplace,Forced Air,Steam,Zoned
- Exterior Walls: Brick
Facts
- Year Built: 01/01/2002
- Property ID: 958627007
- MLS Number: 12219009
- Parcel Number: 10-05-207-015
- Property Type: Single Family Home
- County: DUPAGE
- Legal Description: GUNNERSON KOSTAL ASSMT PLAT PART A
- Zoning: R
- Listing Status: Active
Pre-Foreclosure Info
- Date Defaulted Lien: 11/25/2024
- Recording Date: 10/30/2023
- Recording Year: 2023
Sale Type
This is an MLS listing, meaning the property is represented by a real estate broker, who has contracted with the home owner to sell the home.
Description
This listing is NOT a foreclosure. DONT DREAM A DREAM BUY ONE !!!!! This home is truly what fantasies are made of . Exquisite Custom 6 bedroom 5 1/2 bath home. Located in Darien ... on over a half acre of beautiful land . Lets start with the outdoors . This home is for someone that wants it all. large in-ground pool shaped like an L that you can sit and lounge around with a wrought iron fence all around . Or you can have a picnic and sit on the massive deck overlooking the green plush manicured yard plus huge gazebo. This home has everything you would ever want and more . Over 7,000 square feet . So So amazing!!! Plus a full finished basement walk out basement that leads to the backyard oasis ! This home is 1 of a kind at this price and location! Stunning two story foyer opens the home w/living as well as a formal dining room, incredible huge kitchen w/island & eating area, family room with a gorgeous stone fireplace floor to ceiling. First floor primary suite to start with a sitting room and spacious primary bathroom plus two walk in closets. Other rooms include an office, laundry room, mudroom on the first floor. Upstairs contains very generous sized bedrooms with 2 Jack & Jill bathrooms including 2nd floor laundry room. The spectacular basement has amazing heated floors, bar for 12, Gigantic family room area, a bonus room for office/ study or theater room, an exercise room, full basement bath, with additional access to the oasis of a backyard! One of the largest models in this sub-division. Do not pass this up! The one of a kind home will have your eyes sparkling!!
Real Estate Professional In Your Area
Are you a Real Estate Agent?
Get Premium leads by becoming a UltraForeclosures.com preferred agent for listings in your area
Click here to view more details
Property Brokerage:
Partners Real Estate
105 S. Roselle Road Ste 202
Schaumburg
IL
60193
Copyright © 2025 Midwest Real Estate Data, LLC. All rights reserved. All information provided by the listing agent/broker is deemed reliable but is not guaranteed and should be independently verified.

All information provided is deemed reliable, but is not guaranteed and should be independently verified.
You Might Also Like
Search Resale (MLS) Homes Near 8825 ROBERT RD
Zip Code Resale (MLS) Home Search
City Resale (MLS) Home Search
- Bolingbrook, IL
- Bridgeview, IL
- Brookfield, IL
- Clarendon Hills, IL
- Downers Grove, IL
- Hickory Hills, IL
- Hinsdale, IL
- Justice, IL
- La Grange, IL
- Lemont, IL
- Lisle, IL
- Lombard, IL
- Oak Brook, IL
- Palos Hills, IL
- Villa Park, IL
- Westchester, IL
- Western Springs, IL
- Westmont, IL
- Willow Springs, IL
- Woodridge, IL





