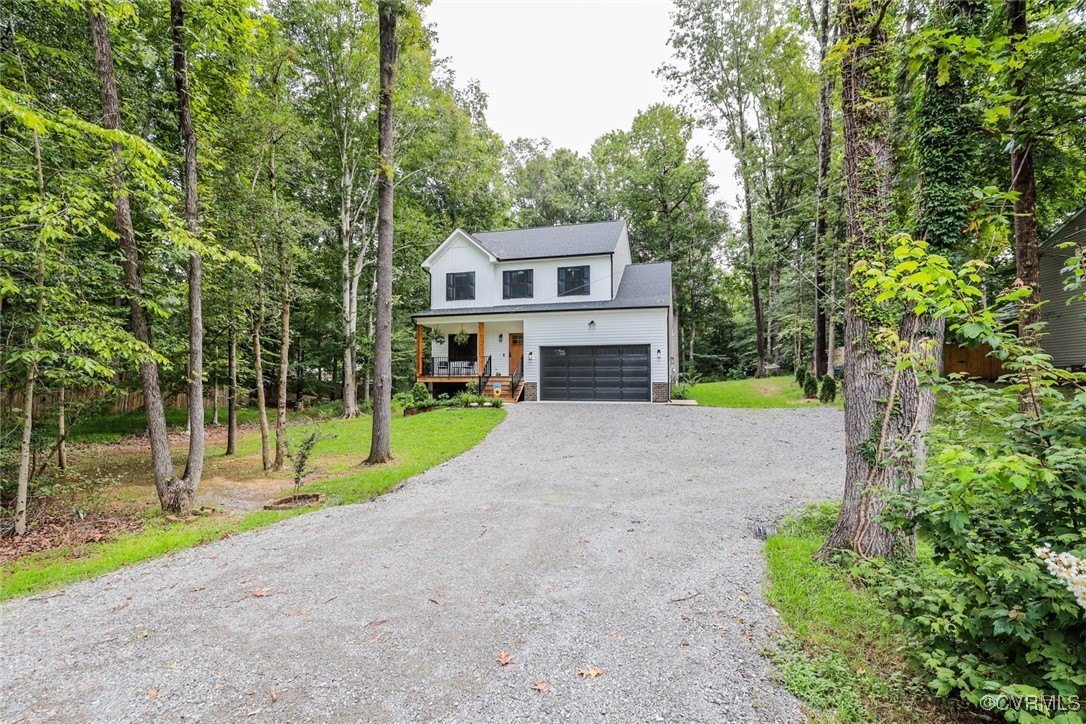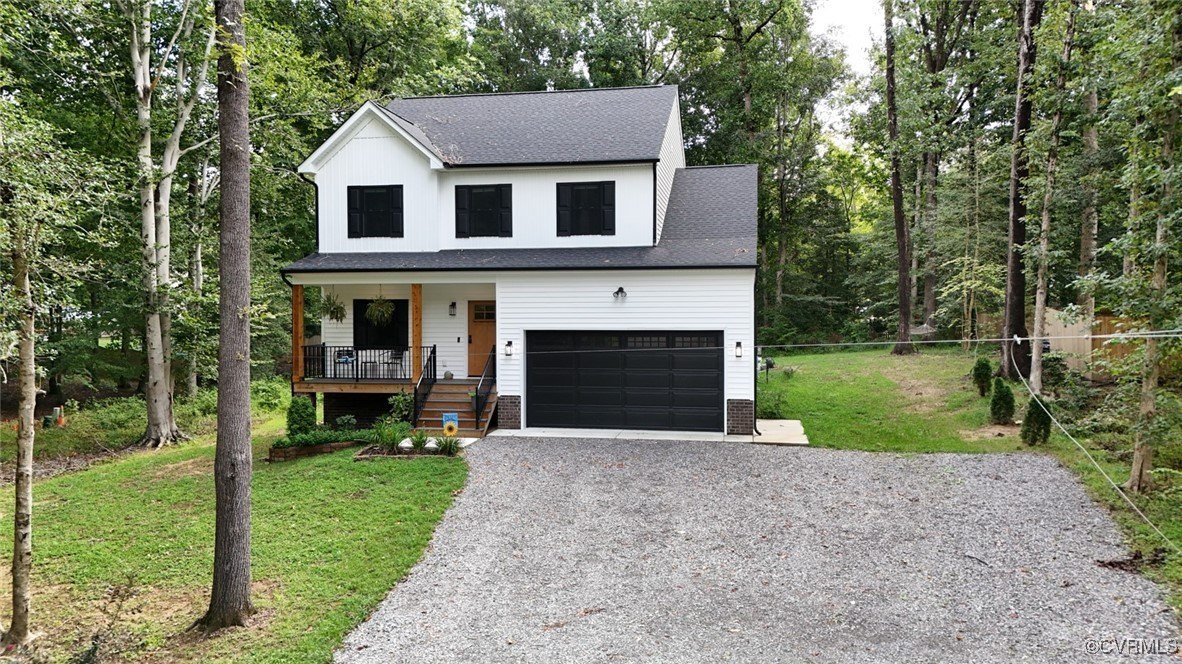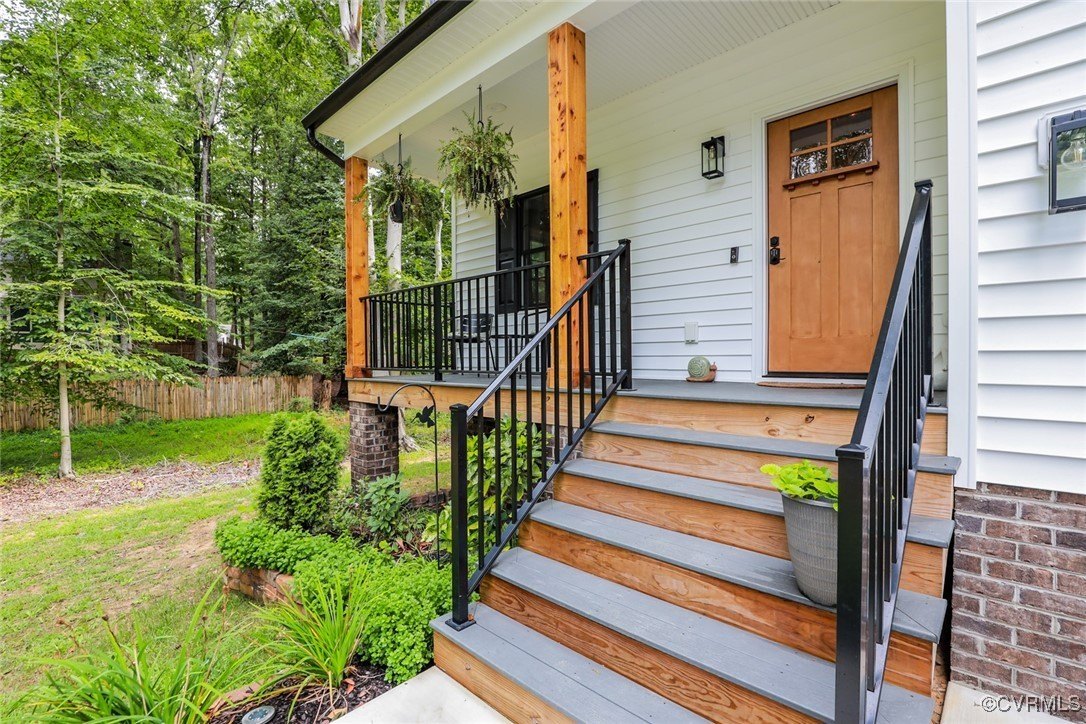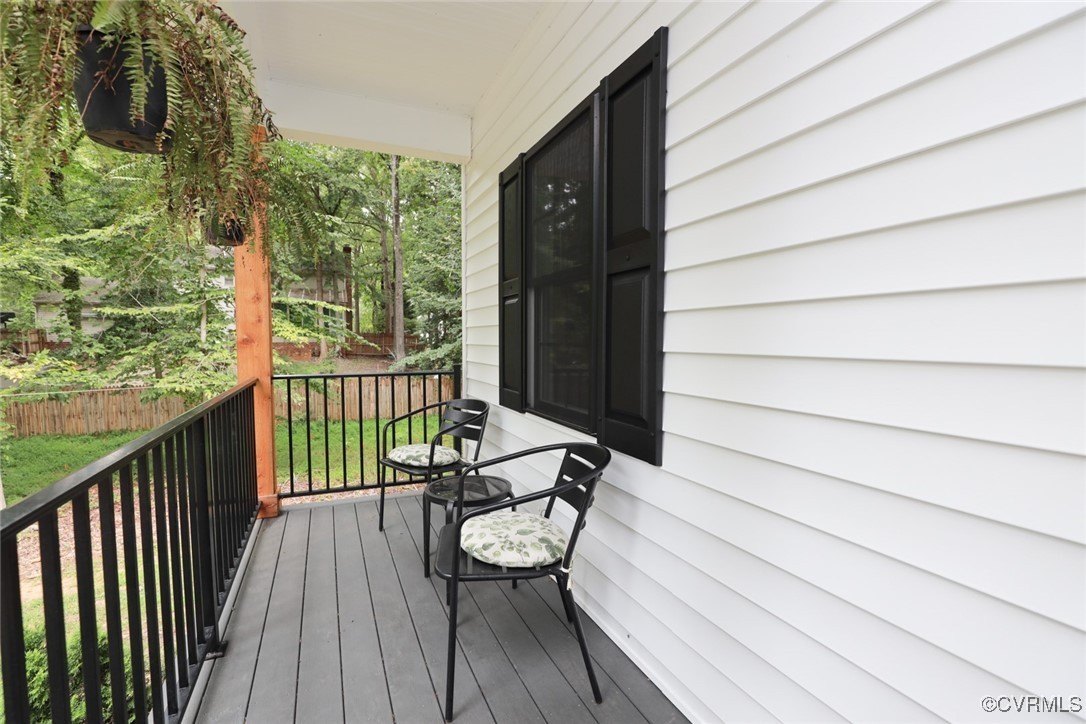-
8840 GREENWOOD BLVD NEW KENT, VA 23124
- Vacant Land / Resale (MLS)

Property Details for 8840 GREENWOOD BLVD, NEW KENT, VA 23124
Features
- Price/sqft: $220
- Lot Size: 0.52 acres
- Total Rooms: 10
- Room List: Bedroom 1, Bedroom 2, Bedroom 3, Bathroom 1, Bathroom 2, Bathroom 3, Family Room, Kitchen, Laundry, Living Room
- Heating: Fireplace,Heat Pump
Facts
- Year Built: 01/01/2023
- Property ID: 916012300
- MLS Number: 2422810
- Parcel Number: 21D 1B2 11
- Property Type: Vacant Land
- County: New Kent
- Legal Description: GREENWOOD ESTATES DB 224/676 .518 AC PB 12/20
- Zoning: R1
- Listing Status: Active
Sale Type
This is an MLS listing, meaning the property is represented by a real estate broker, who has contracted with the home owner to sell the home.
Description
This listing is NOT a foreclosure. Welcome to this beautiful like-new Craftsman-style home, where charm and character abound in every corner. Nestled on a secluded wooded lot, this residence boasts low-maintenance vinyl siding with striking black finishes that create an inviting curb appeal. As you step inside, you'll be greeted by a meticulously trimmed foyer with luxury vinyl plank floors leading to an open-concept layout. The living room features elegant crown molding, half-wall frame molding, and a lighted ceiling fan, creating a warm and welcoming atmosphere. The adjacent family room is a cozy retreat with a gas fireplace adorned with shiplap surround, another lighted ceiling fan, recessed lighting, and a wide-cased opening to the kitchen. The heart of this home is the bright and open eat-in kitchen, designed for both functionality and style. It features modern fixtures, stainless steel appliances, custom cabinets with granite countertops, a subway tile backsplash, and an island perfect for meal preparation. The exposed beams add an extra touch of elegance, while the double-door pantry and recessed lighting enhance the space's practicality. Upstairs, you'll find a versatile loft area, perfect for a home office or relaxation space. The primary suite offers a serene retreat with a lighted ceiling fan, a spacious walk-in closet, and an en suite bathroom complete with a wide vanity cabinet and a step-in shower adorned with decorative tile. Two additional bedrooms, each with large closets and lighted ceiling fans, a full bathroom, and a laundry room complete the second level. Enjoy outdoor living with a covered front porch and a rear deck that overlooks the private, wooded yard. The attached two-car garage includes an automatic opener and a pedestrian door for added convenience. Located just minutes from I-64, this home offers easy access to Richmond or Williamsburg, making it perfect for those who value both tranquility and convenience. Don't miss your chance to own this amazing home!
Real Estate Professional In Your Area
Are you a Real Estate Agent?
Get Premium leads by becoming a UltraForeclosures.com preferred agent for listings in your area
Click here to view more details
Property Brokerage:
RE/MAX Commonwealth
7201 Glen Forest Dr, Suite 104
Richmond
VA
23226
Copyright © 2024 Central Virginia Regional Multiple Listing Service. All rights reserved. All information provided by the listing agent/broker is deemed reliable but is not guaranteed and should be independently verified.

All information provided is deemed reliable, but is not guaranteed and should be independently verified.
You Might Also Like
Search Resale (MLS) Homes Near 8840 GREENWOOD BLVD
Zip Code Resale (MLS) Home Search
City Resale (MLS) Home Search
- Aylett, VA
- Barhamsville, VA
- Bruington, VA
- Charles City, VA
- King And Queen Court House, VA
- Lanexa, VA
- Little Plymouth, VA
- Manquin, VA
- Mascot, VA
- Mattaponi, VA
- Mechanicsville, VA
- Providence Forge, VA
- Quinton, VA
- Saint Stephens Church, VA
- Sandston, VA
- Shacklefords, VA
- Stevensville, VA
- Toano, VA
- Walkerton, VA
- West Point, VA






































































































