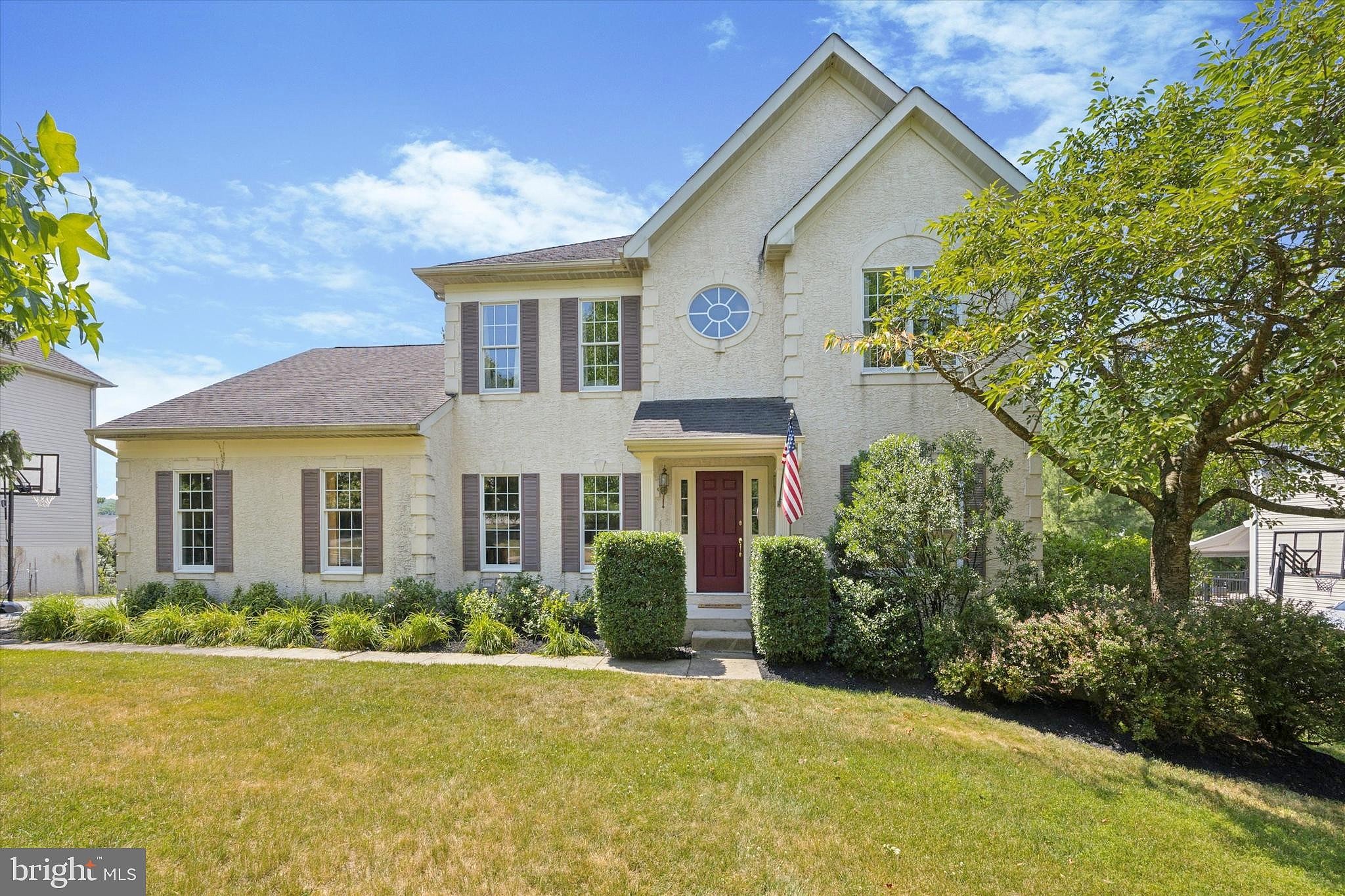-
890 WILLIAMSBURG BLVD DOWNINGTOWN, PA 19335
- Single Family Home / Resale (MLS)

Property Details for 890 WILLIAMSBURG BLVD, DOWNINGTOWN, PA 19335
Features
- Price/sqft: $298
- Lot Size: 12247.00 sq. ft.
- Total Rooms: 8
- Room List: Bedroom 1, Bedroom 2, Bedroom 3, Bedroom 4, Basement, Bathroom 1, Bathroom 2, Bathroom 3
- Stories: 200
- Heating: Fireplace,Forced Air
- Exterior Walls: Stucco
Facts
- Year Built: 01/01/2001
- Property ID: 895398211
- MLS Number: PACT2066712
- Parcel Number: 3306D02520000
- Property Type: Single Family Home
- County: CHESTER
- Listing Status: Active
Sale Type
This is an MLS listing, meaning the property is represented by a real estate broker, who has contracted with the home owner to sell the home.
Description
This listing is NOT a foreclosure. Showings Begin Thursday June 27th. Welcome to this stunning 4-bedroom, 2.5-bathroom Colonial home nestled in the highly sought-after Williamsburg neighborhood. Experience the award-winning Downingtown School District, including the renowned Stem Academy. As you step into the two-story foyer, a sense of warmth and elegance surround you. The spacious living room offers versatility as a sitting room or additional family room for when entertaining. The living room seamlessly flows into the formal dining room, setting the stage for memorable family gatherings and holiday celebrations. The well-appointed eat-in kitchen boasts ample cabinet and counter space, a kitchen island, and a breakfast area with a walkout sliding door to the sprawling deck. The family room features a wood-burning fireplace, cathedral ceilings, and skylights. It is an inviting haven for relaxation and entertainment, providing ample space for family gatherings after a long day or to enjoy a game or movie night together. Tucked away off the family room is a full-size laundry room. The oversized home office provides dedicated office space for your home office work needs. Upstairs, the double doors lead to the primary suite with a tray ceiling, a huge walk-in closet, an en suite bath with a dual vanity, soaking tub, and shower. The three additional sizeable bedrooms offer space and comfort. The shared hall bath featuring a dual vanity completes this level. The unfinished walk-out basement presents an opportunity to expand your living space, offering the potential to create a custom retreat or additional recreational areas to suit your lifestyle. Other amenities include a 2-car garage, a natural gas back upgeneratorthat powers the entire home, and living one block away from the community pool, clubhouse, sports fields, and playground. The Brandywine Creek and Struble Trail are a short walk or drive from the home. The listing agent is related to the seller.
Real Estate Professional In Your Area
Are you a Real Estate Agent?
Get Premium leads by becoming a UltraForeclosures.com preferred agent for listings in your area
Click here to view more details
Property Brokerage:
Compass
1430 Walnut STREET 3
Philadelphia
PA
19102
Copyright © 2024 Bright MLS. All rights reserved. All information provided by the listing agent/broker is deemed reliable but is not guaranteed and should be independently verified.

All information provided is deemed reliable, but is not guaranteed and should be independently verified.






































































