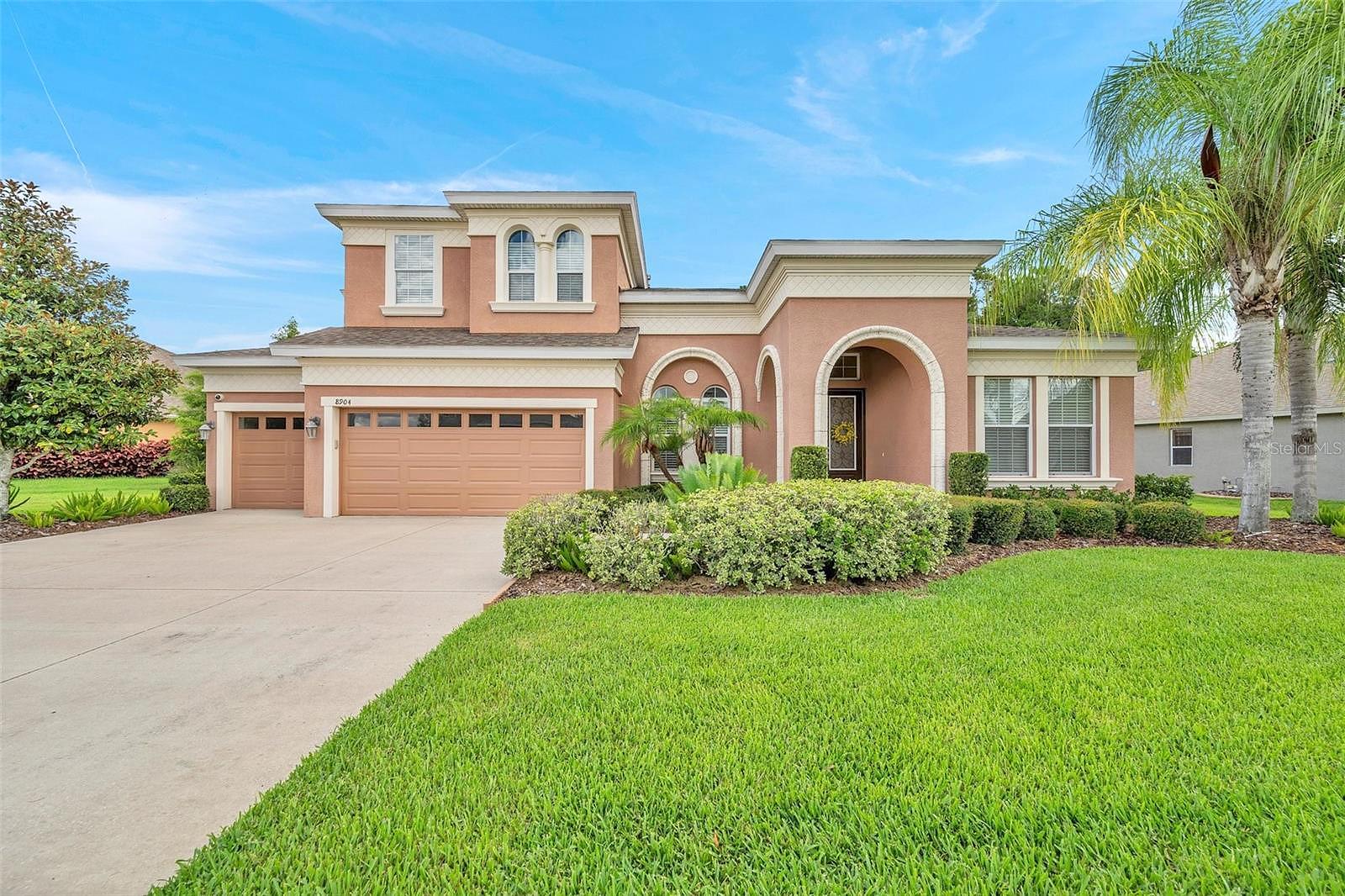-
8904 CRYSTAL CREEK CT LAND O LAKES, FL 34638
- Single Family Home / Resale (MLS)

Property Details for 8904 CRYSTAL CREEK CT, LAND O LAKES, FL 34638
Features
- Price/sqft: $220
- Lot Size: 0.31 acres
- Total Units: 1
- Total Rooms: 16
- Room List: Bedroom 4, Bedroom 5, Bedroom 1, Bedroom 2, Bedroom 3, Bathroom 1, Bathroom 2, Bathroom 3, Bathroom 4, Bonus Room, Den, Dining Room, Great Room, Kitchen, Laundry, Office
- Stories: 200
- Roof Type: GABLE OR HIP
- Heating: Central Furnace
- Construction Type: Masonry
- Exterior Walls: Stucco
Facts
- Year Built: 01/01/2013
- Property ID: 897646638
- MLS Number: U8248260
- Parcel Number: 27-25-18-0020-00000-0310
- Property Type: Single Family Home
- County: Pasco
- Legal Description: LAKESHORE RANCH PHASE I PB 62 PG 001 LOT 31 OR 9058 PG 1859
- Zoning: MPUD
- Listing Status: Active
Sale Type
This is an MLS listing, meaning the property is represented by a real estate broker, who has contracted with the home owner to sell the home.
Description
This listing is NOT a foreclosure. SIMPLY EXQUISITE 5 BEDROOM, 4 BATHROOM, 3 CAR GARAGE POOL HOME WITH OVER 3700 SQUARE FEET, PLUS SEPARATE OFFICE, OWNER'S RETREAT, AND BONUS ROOM! Spacious kitchen features stainless steel appliances, induction stovetop, built in microwave, refrigerator, convection oven, and dishwasher, 42" cabinets, granite counters, vegetable sink, and bar seating overlooking the great room. The huge great room features dining space, wired speaker system, and a wall of 6 sliders that open to the lanai, heated salt water pool with spillover, waterfall spa, and conservation views. The first floor encompasses 4 bedrooms including the primary, 3 full baths including a full bath leading to the pool area. The owner's suite includes a retreat area separated by double glass doors from bedroom, dual walk-in closets and master bath with large shower, garden tub, dual vanities with sitting area and plenty of cabinet space. The laundry room with built in cabinetry, stone counters, and utility sink is located on the main floor also and leads to the 3 car garage with Tesla charging station. The second floor includes the 5th bedroom, the 4th full bath and a massive bonus room with built in cabinets, granite counters and built-in media style seating platform. LakeShore Ranch is an immaculate community with 24-hour guard gate, clubhouse, fitness center with child play area, yoga studio and massage room, business area with conference room, billiards, and private room for parties with a full kitchen. There is also a swimming pool, a lap pool and a spa located at the club house. Other amenities located in the community are a dog park, playground, fishing dock, tennis and basketball courts. All bedrooms are freshly painted a neutral color with brand new carpets throughout bedrooms and the full upstairs. Make sure to view the video walkthrough, and interactive floor plan.
Real Estate Professional In Your Area
Are you a Real Estate Agent?
Get Premium leads by becoming a UltraForeclosures.com preferred agent for listings in your area
Click here to view more details
Property Brokerage:
RE/MAX Action First
410 S. Lincoln Ave.
Clearwater
FL
33756
Copyright © 2024 Stellar MLS. All rights reserved. All information provided by the listing agent/broker is deemed reliable but is not guaranteed and should be independently verified.

All information provided is deemed reliable, but is not guaranteed and should be independently verified.














































































































































































































