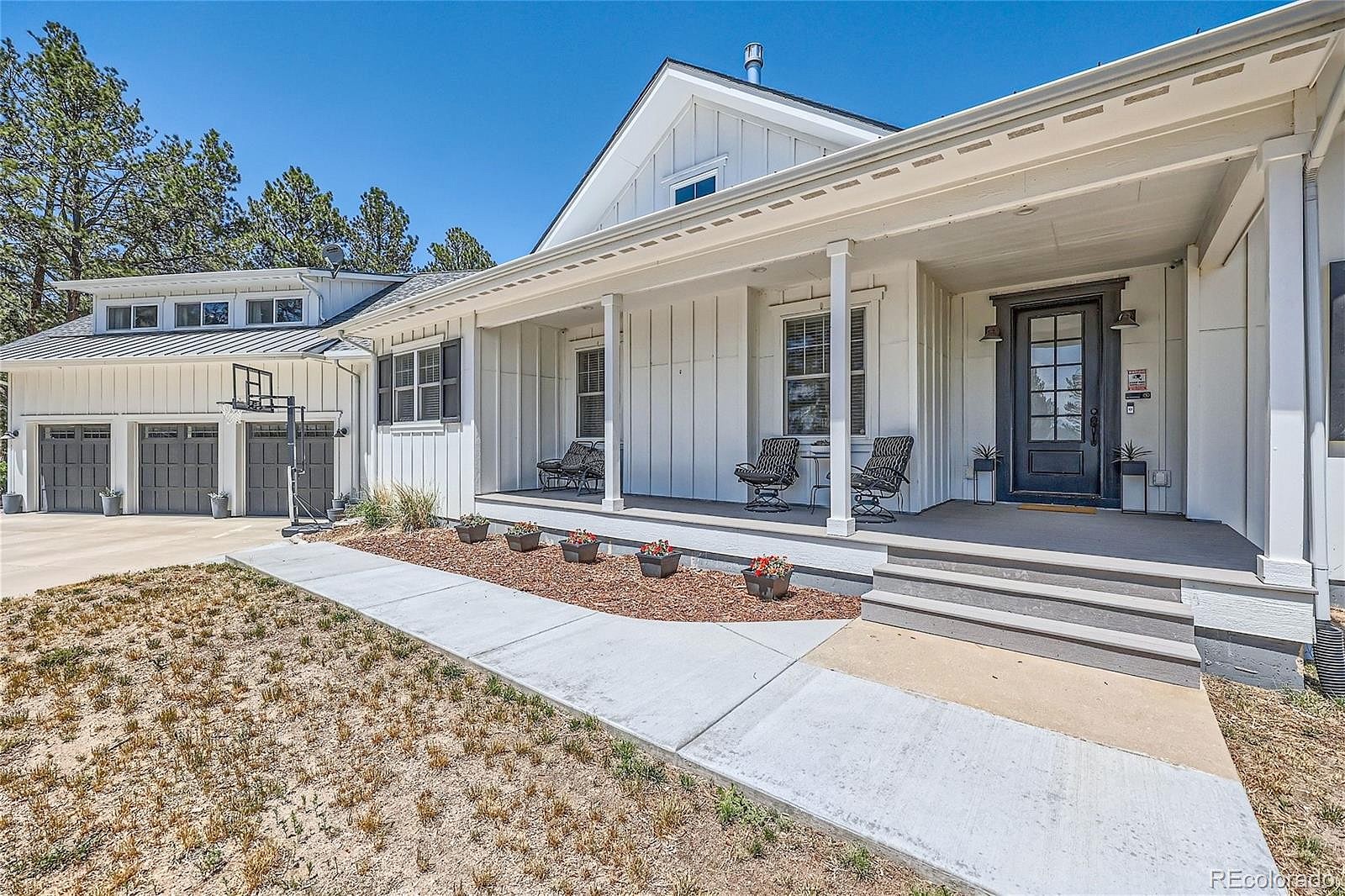-
8956 VILLAGE PINES CIR FRANKTOWN, CO 80116
- Single Family Home / Resale (MLS)

Property Details for 8956 VILLAGE PINES CIR, FRANKTOWN, CO 80116
Features
- Price/sqft: $360
- Lot Size: 204732 sq. ft.
- Room List: Bedroom 1, Bedroom 2, Bedroom 3, Bedroom 4, Bedroom 5, Bathroom 1, Bathroom 2, Bathroom 3, Bathroom 4, Bathroom 5
- Stories: 2
- Roof Type: GABLE
- Heating: 3
- Construction Type: Frame
- Exterior Walls: Siding (Alum/Vinyl)
Facts
- Year Built: 01/01/2016
- Property ID: 893272913
- MLS Number: 6850131
- Parcel Number: 0042905
- Property Type: Single Family Home
- County: DOUGLAS
- Legal Description: LOT 12 VILLAGE PINES 4.70 AM/L 309-814
- Zoning: RR
- Listing Status: Active
Pre-Foreclosure Info
- Date Defaulted Lien: 09/13/2024
- Recording Date: 09/13/2024
- Recording Year: 2024
Sale Type
This is an MLS listing, meaning the property is represented by a real estate broker, who has contracted with the home owner to sell the home.
Description
This listing is NOT a foreclosure. HUGE PRICE REDUCTION! Nestled among mature pines on nearly 5 acres with views of Pikes Peak and green pastures and NO HOA, this unique custom-built estate features a luxurious main home with 5 bedrooms and 4 bathrooms, alongside a newly designed 2 bed/2 bath EXPANSIVE GUEST HOUSE, ideal for MULTI-GENERATIONAL LIVING or RENTAL INCOME. The property is zoned for horses, livestock, and agriculture, and benefits from pristine well water from the Lower Dawson Aquifer. Each house is equipped with its own septic and leach system. The main home includes an inviting MAIN FLOOR PRIMARY SUITE and an expansive bonus suite above the 3-car garage with a kitchenette. The guest house offers its own upper level bonus suite, an attached 2-car garage, an RV garage, and a spacious workshop with enough room to accommodate a small kitchen area. Both homes feature CUSTOM BUILT-INS, Trex decking at main house, and multiple entertainment areas, including a welcoming hot tub. This estate boasts an oversized main floor laundry room, a beverage bar, walk-in pantry, high ceilings, and glassless shower entries. Enjoy the unique mudroom/organization hub and a plumbed indoor/outdoor dog kennel. The main home showcases skip trowel wall texture throughout and a custom mural in the finished basement, which also includes a dedicated craft area. Both homes feature instant hot water, whole house humidifiers, and ample storage. Added conveniences include 3-foot wide doorways in the guest house, outdoor security cam
Real Estate Professional In Your Area
Are you a Real Estate Agent?
Get Premium leads by becoming a UltraForeclosures.com preferred agent for listings in your area
Click here to view more details
Property Brokerage:
Keller Williams Realty DTC, LLC
6300 S SYRACUSE WAY STE 150
CENTENNIAL
CO
80111
Copyright © 2024 REcolorado. All rights reserved. All information provided by the listing agent/broker is deemed reliable but is not guaranteed and should be independently verified.

All information provided is deemed reliable, but is not guaranteed and should be independently verified.








































































































