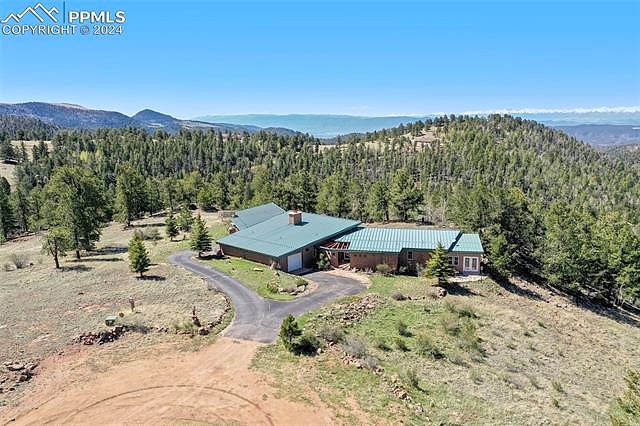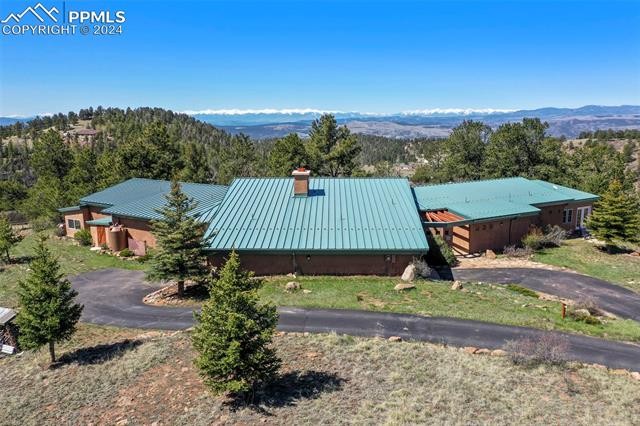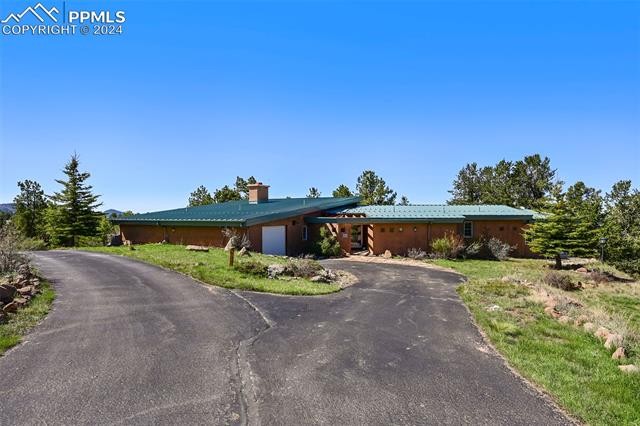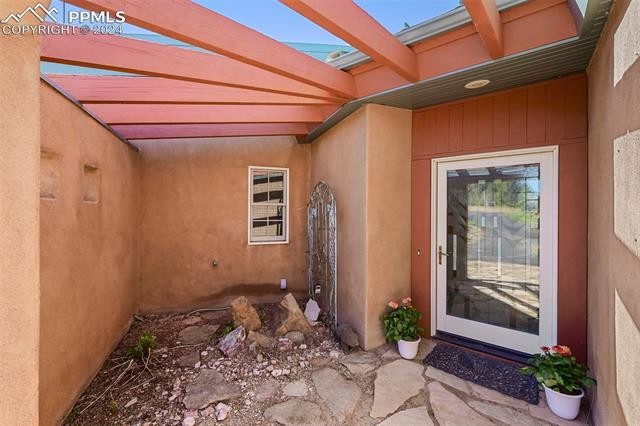-
896 BURNS DR CRIPPLE CREEK, CO 80813
- Single Family Home / Resale (MLS)

Property Details for 896 BURNS DR, CRIPPLE CREEK, CO 80813
Features
- Price/sqft: $232
- Lot Size: 139828 sq. ft.
- Total Rooms: 6
- Room List: Bedroom 1, Bedroom 2, Bathroom 1, Bathroom 2, Bathroom 3, Bathroom 4
- Stories: 100
- Roof Type: SHED
- Heating: Fireplace,Hot Water,Radiant
- Construction Type: Frame
- Exterior Walls: Stucco
Facts
- Year Built: 01/01/2003
- Property ID: 885752163
- MLS Number: 3704317
- Parcel Number: 1005.221080080
- Property Type: Single Family Home
- County: TELLER
- Legal Description: L8 CR CK RANCHES OF COLO 1
- Zoning: R1
- Listing Status: Active
Sale Type
This is an MLS listing, meaning the property is represented by a real estate broker, who has contracted with the home owner to sell the home.
Description
This listing is NOT a foreclosure. Nestled in Cripple Creek Ranches, this custom home offers peace and quiet as the current sole residence in this cul-de-sac. Sprawling across just shy of 3000 square feet, this ranch-style home boasts an array of features that cater to the masses.ncommit;nWake in the mornings to open the electric blinds and you will be in awe of the views to the south. The fireplace, crafted with rocks harvested from the property itself, this cozy feature is a true labor of love, radiating warmth and charm throughout the space. Every inch of this home exudes meticulous attention to detail and thoughtful design. From the massive kitchen island to the convenience of the water filtration system and the elegant touch of custom stained glass in various spaces. Even the smallest details, like the toe kick steps in the kitchen for easy access to high shelves, have been carefully considered to enhance everyday living. Off the kitchen lies a room currently used for work out equipment, a large pantry and a half bath. The kitchen dining room combo is situated on the backside of the grand fireplace. Lastly, the primary suite with huge walk in closet which houses the washing machine and dryer and an oversized primary bath. Embracing sustainability, the home is equipped with a solar field that is just 8 years old, allowing for off-grid living and substantial monthly savings. Additionally, a rainwater collection system feeds into a DWR-approved cistern, complementing the well on the property. Venturing out to the covered breezeway, the east wing of the home reveals a workshop with a garage bay door, providing a creative space radiating in natural light for your projects and passions. Adjacent to the workshop, a greenhouse awaits, offering a perfect sanctuary for hobby gardeners or those seeking to year-round blooms and produce.On the west wing, a guest suite beckons with comfort and privacy, while an enclosed hot tub room invites relaxation (hot tub to convey at closing).
Real Estate Professional In Your Area
Are you a Real Estate Agent?
Get Premium leads by becoming a UltraForeclosures.com preferred agent for listings in your area
Click here to view more details
Property Brokerage:
1st Choice Realty
18401 E. Highway 24 Ste.100
Woodland Park
CO
80863
Copyright © 2024 Pikes Peak Association of REALTORS. All rights reserved. All information provided by the listing agent/broker is deemed reliable but is not guaranteed and should be independently verified.

All information provided is deemed reliable, but is not guaranteed and should be independently verified.








































































































