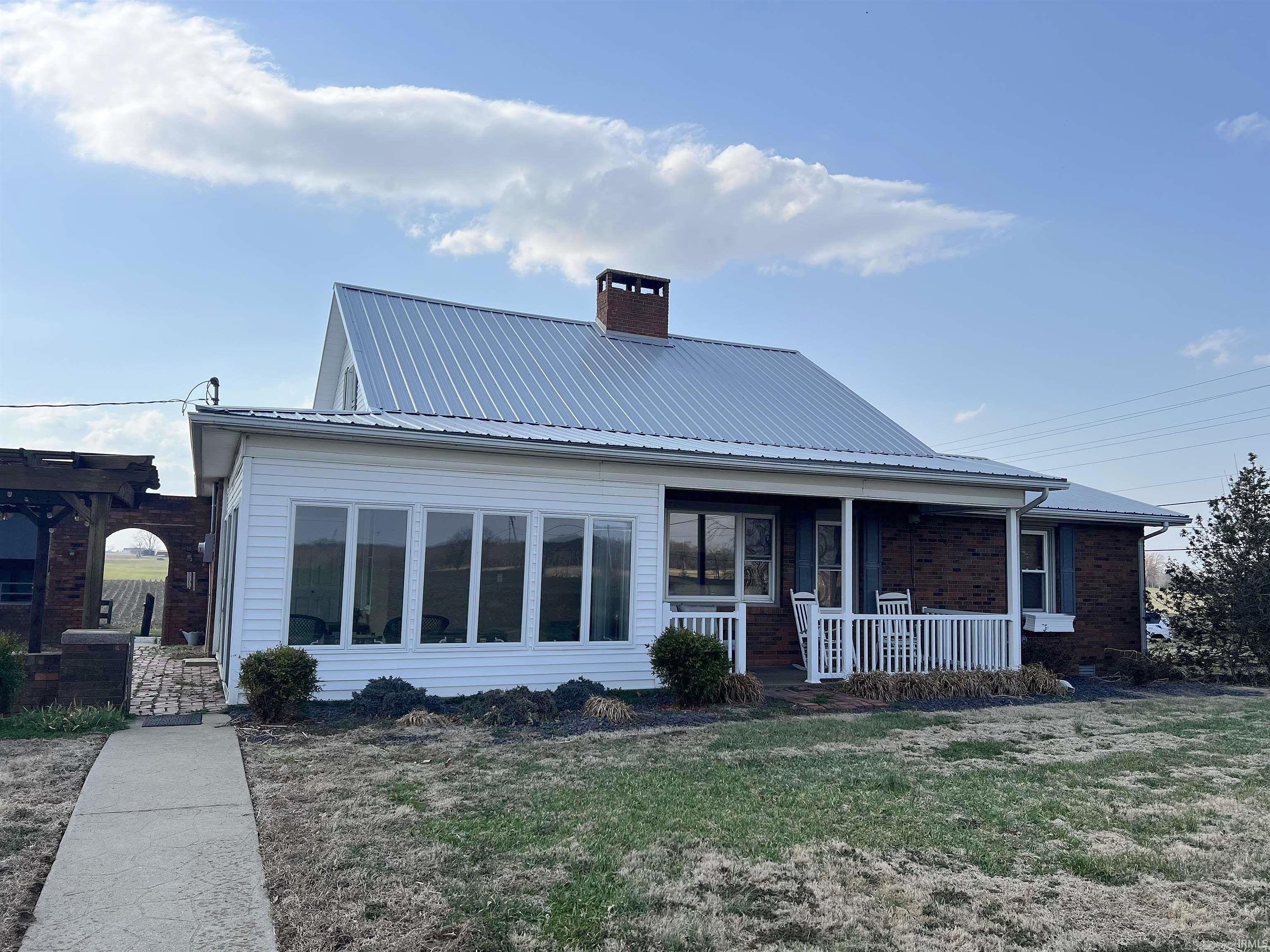-
8984 N OLD STATE RD CHRISNEY, IN 47611
- Single Family Home / Resale (MLS)

Property Details for 8984 N OLD STATE RD, CHRISNEY, IN 47611
Features
- Price/sqft: $130
- Lot Size: 1.32 acres
- Total Rooms: 8
- Room List: Bedroom 1, Bedroom 2, Bedroom 3, Bathroom 1, Great Room, Kitchen, Laundry, Living Room
- Stories: 1
- Roof Type: Asphalt
- Heating: Conventional, Forced Air, Gas
Facts
- Year Built: 01/01/1930
- Property ID: 984755790
- MLS Number: 202508248
- Parcel Number: 74-11-10-200-001.001-006
- Property Type: Single Family Home
- County: SPENCER
- Listing Status: Active
Sale Type
This is an MLS listing, meaning the property is represented by a real estate broker, who has contracted with the home owner to sell the home.
Description
This listing is NOT a foreclosure. Rare find in the beautiful countryside of Chrisney Indiana!! This home offers a little bit of everything. Located on a corner lot with a moon shaped driveway that exits on both roads. BRAND NEW ROOF MARCH 2025. This has all of the country charm. 1.32 Acres with a detached garage and horse stables. Welcome into our 3 bedroom 1 Bath home. This home is in great condition with a newer kitchen and lots of updates. The living room and dining room are open to one another as well as the kitchen. Arranged in an L shape design with lots of style. The original hardwood floors are in mint condition and flow through the living room, hall and 2 of the bedrooms. Both bedrooms are spacious in size and have large closets with solid wood, 6 panel doors. Neutral paint and ceiling fans finish off these two bedrooms. What once was a third bedroom has been turned into a large laundry room, but could double as an office or workout room or be turned back into a 4th bedroom. Closet and ceiling fan in this room as well as carpeting. The living room offers great entertaining space with a brick wood burning fireplace and beautiful mantle. There is plenty of room here for a large table and chairs. The kitchen offers a breakfast bar, Corian countertops and stainless appliances. There is a pantry and plenty of cabinets. The full bathroom is generously sized with a tub/shower unit and updated fixtures. Upstairs offers the 3rd bedroom and lots of attic storage. This space is roomy and is ready for some updates. The front porch is covered and has plenty of space for some nice rocking chairs to enjoy the country sounds. There is also a sun porch that is fully enclosed and wraps around the SE corner of the home. There is also a small cellar that houses the furnace, water heater and other things. Out to the side of the home is a large brick patio with a brick knee height wall and a space for a fish pond and fountain. The detached garage offers 3 bays for vehicles and is open on the front side. There are 3 horse stalls on the back and a small tack room. You have to see this property to appreciate all that it has to offer.
Real Estate Professional In Your Area
Are you a Real Estate Agent?
Get Premium leads by becoming a UltraForeclosures.com preferred agent for listings in your area
Click here to view more details
Property Brokerage:
F.C. TUCKER EMGE
Copyright © 2025 Southwest Indiana Association of Realtors. All rights reserved. All information provided by the listing agent/broker is deemed reliable but is not guaranteed and should be independently verified.

All information provided is deemed reliable, but is not guaranteed and should be independently verified.








































































































































