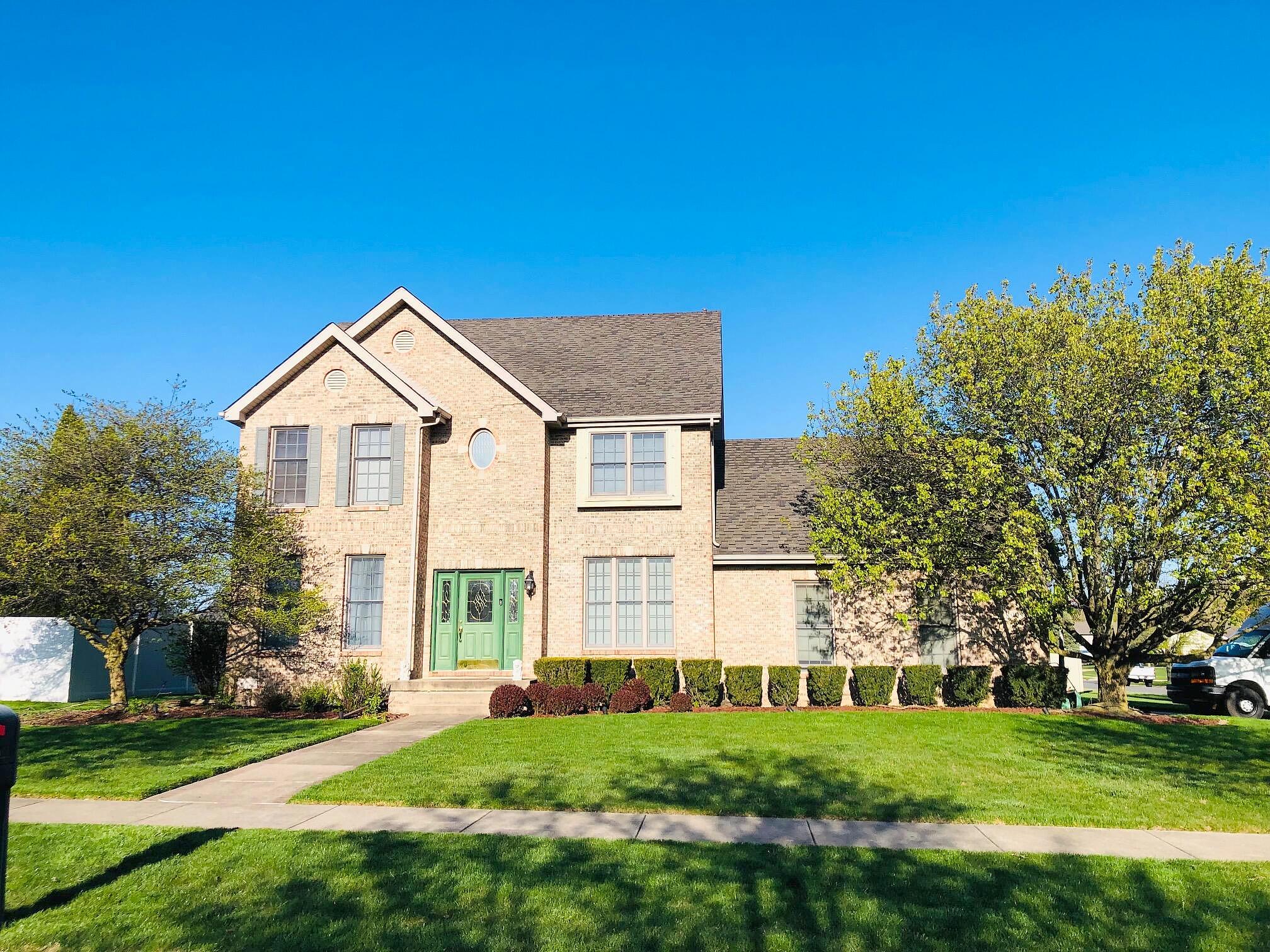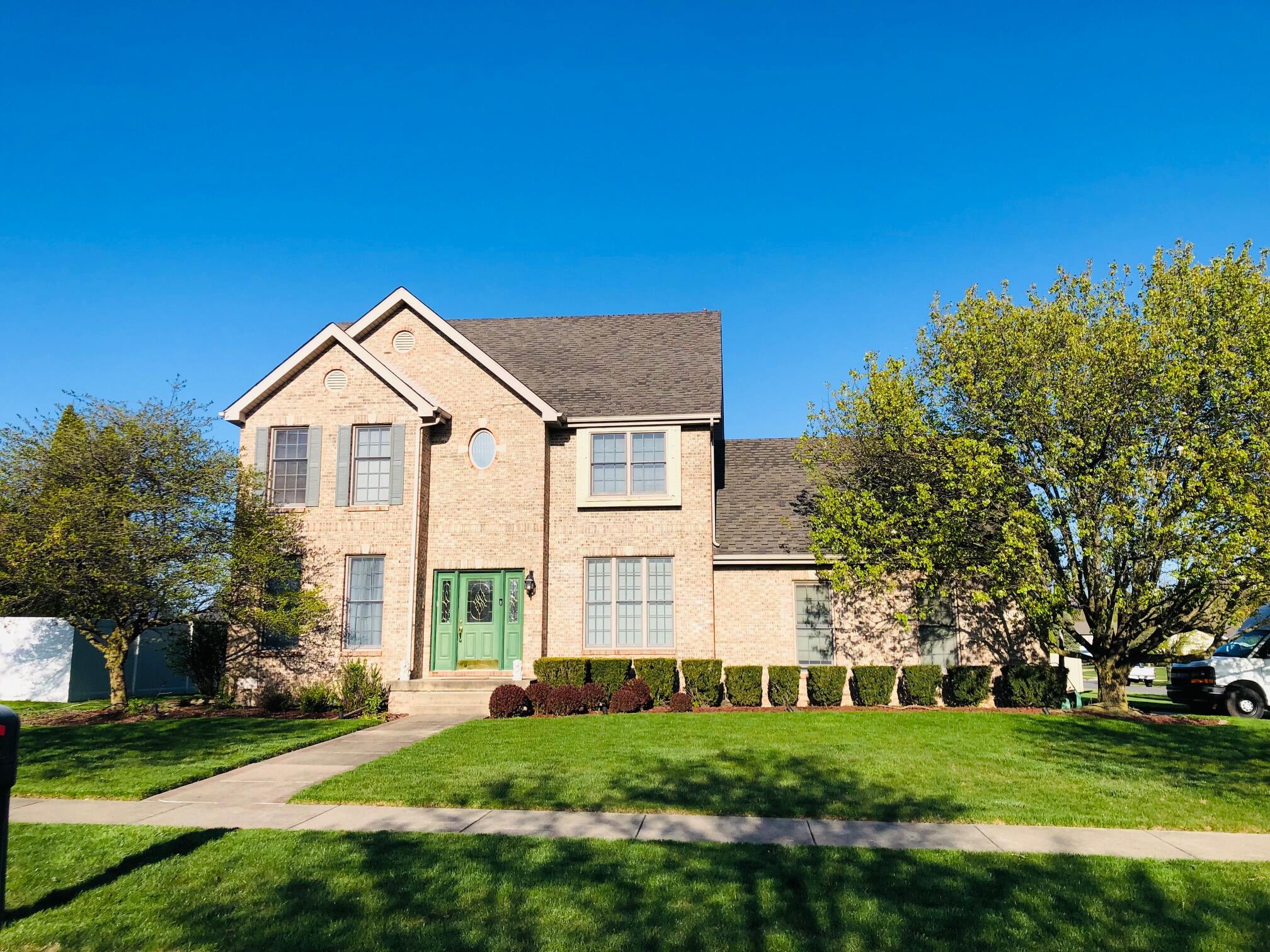-
8995 KING PL CROWN POINT, IN 46307
- Single Family Home / Resale (MLS)

Property Details for 8995 KING PL, CROWN POINT, IN 46307
Features
- Price/sqft: $148
- Lot Size: 0.2925 acres
- Total Units: 1
- Total Rooms: 15
- Room List: Bedroom 4, Bedroom 1, Bedroom 2, Bedroom 3, Basement, Bathroom 1, Bathroom 2, Bathroom 3, Bonus Room, Den, Dining Room, Family Room, Kitchen, Laundry, Living Room
- Stories: 200
- Roof Type: Asphalt
- Heating: Fireplace,Forced Air
- Construction Type: Masonry
Facts
- Year Built: 01/01/1995
- Property ID: 904566169
- MLS Number: 808363
- Parcel Number: 45-11-25-302-009.000-032
- Property Type: Single Family Home
- County: Lake
- Legal Description: SPRINGROSE HEATH SUBDIVISION UNIT FOUR LOT 92
- Zoning: R3
- Listing Status: Active
Pre-Foreclosure Info
- Recording Date: 02/05/2009
- Recording Year: 2009
Sale Type
This is an MLS listing, meaning the property is represented by a real estate broker, who has contracted with the home owner to sell the home.
Description
This listing is NOT a foreclosure. Every inch of space has been utilized in the beautiful two story home. The well manicured and maintained corner lot is a huge component to this home's curb appeal. Step into the airy and open entryway. To the left, you will find a artist-inspired sitting area. To the right, you will find the dining area. Continue on into the living room with fireplace and extra storage cabinets/countertops (currently being used as a second dining room - family entertains). The breakfast nook is a nice feature as well as the 2nd counter tier- ideal for more seating/ bar stools. The kitchen is open and updated with beautiful ceilings/recessed lighting. The fridge nook is currently used for more counter space but can easily be for the fridge. The main floor laundry room is currently an extra cooking space but the hookups for laundry are still there. The stairway heading upstairs is a show stopper in itself- with the large window overlooking the freshly updated and modern staircase. The upper level has 4 bedrooms and 2 full bathrooms. The primary bedroom has his and hers closets, as well as a spacious primary bathroom en suite (double sink hookup). The full bathroom on upper level has been designed with a black and white inspiration. Head on down to the finished basement where every square inch has been maximized for usefulness. The family room is cozy and inviting, the bonus room is an ideal game room or just a space to relax. There is a small storage room that has been converted into a tiny play room with a storage closet to hide the plumbing and other mechanicals. The 2nd laundry room is tucked away. Sump pump and back up- 2024. The back deck and yard are the perfect size for entertaining, relaxing, playing, and any other outdoor activities. This home has so much storage from inside to the garage to the shed- every single space has been utilized and no space has been wasted here. Come see this stunner in Springrose Heath today
Real Estate Professional In Your Area
Are you a Real Estate Agent?
Get Premium leads by becoming a UltraForeclosures.com preferred agent for listings in your area
Click here to view more details
Property Brokerage:
Realty Executives Premier
310 E. Lincolnway
Valparaiso
IN
46383
Copyright © 2024 Greater Northwest Indiana Association of REALTORS. All rights reserved. All information provided by the listing agent/broker is deemed reliable but is not guaranteed and should be independently verified.

All information provided is deemed reliable, but is not guaranteed and should be independently verified.
































































































