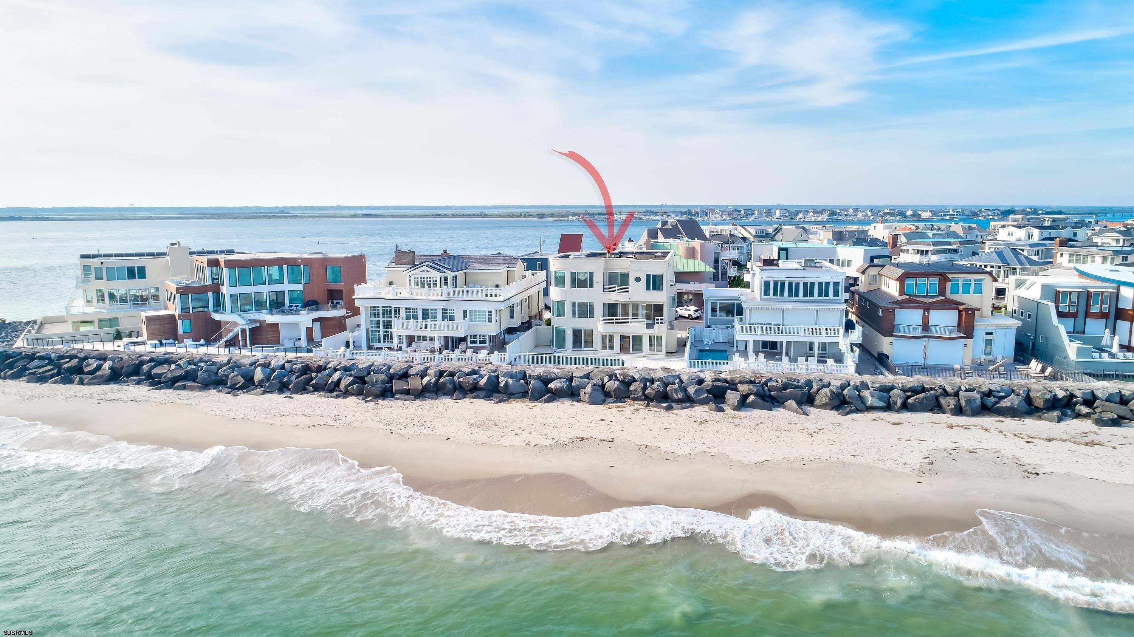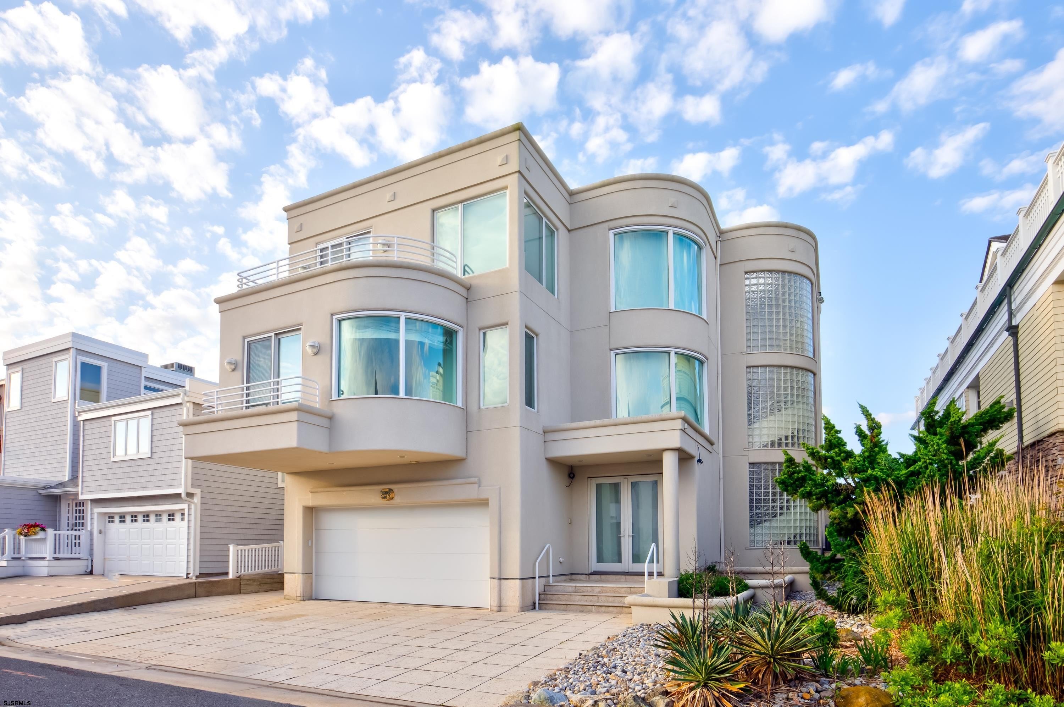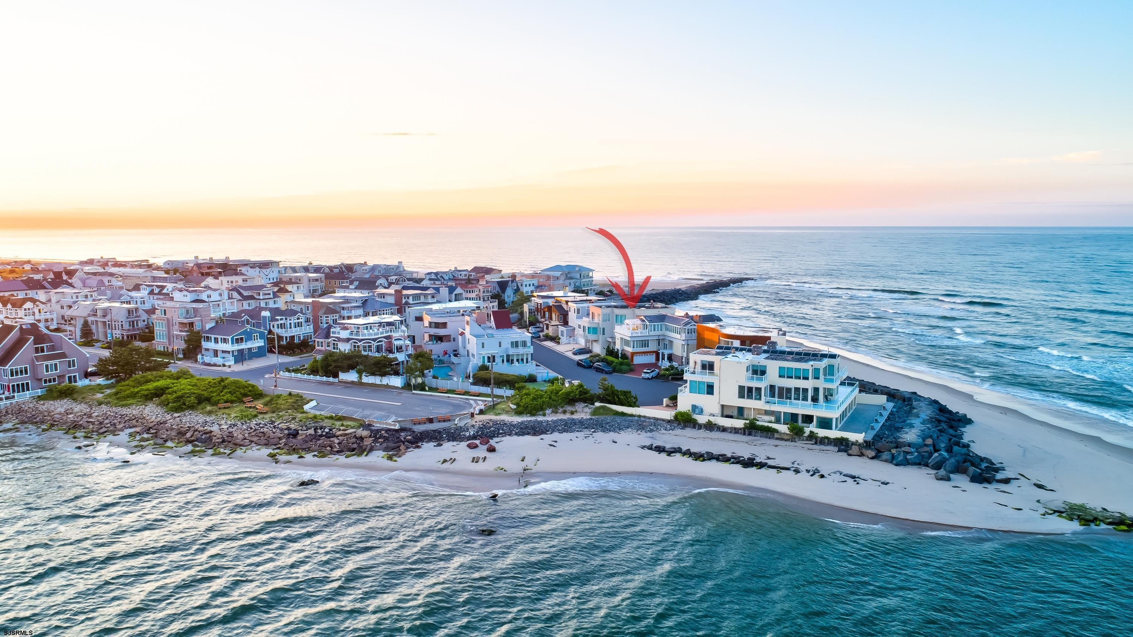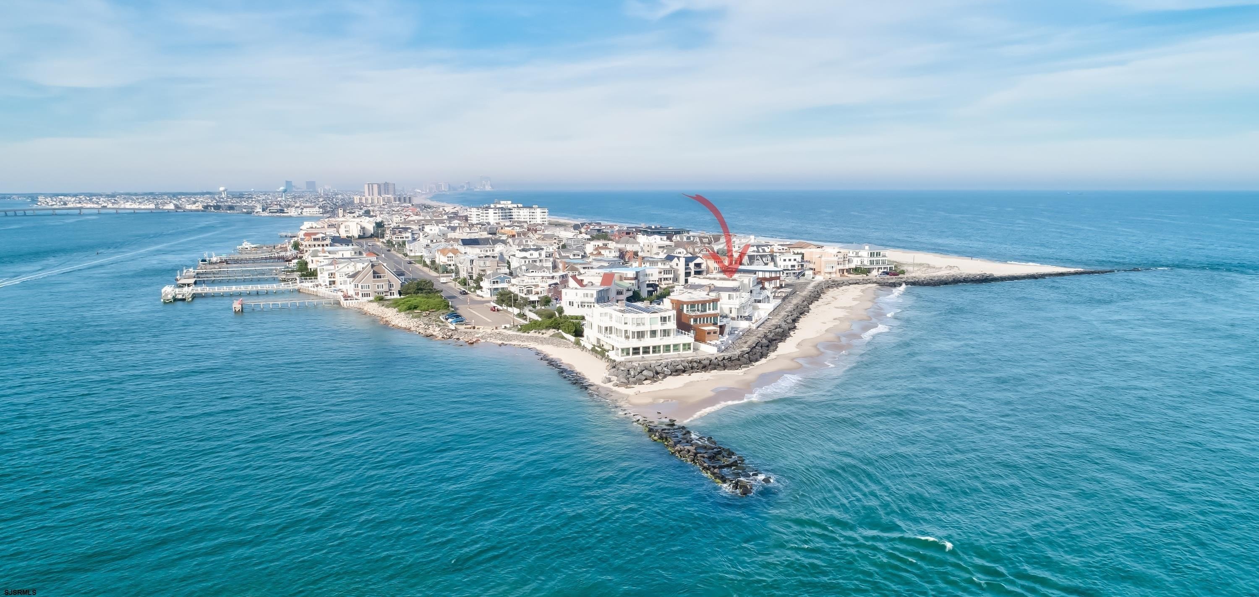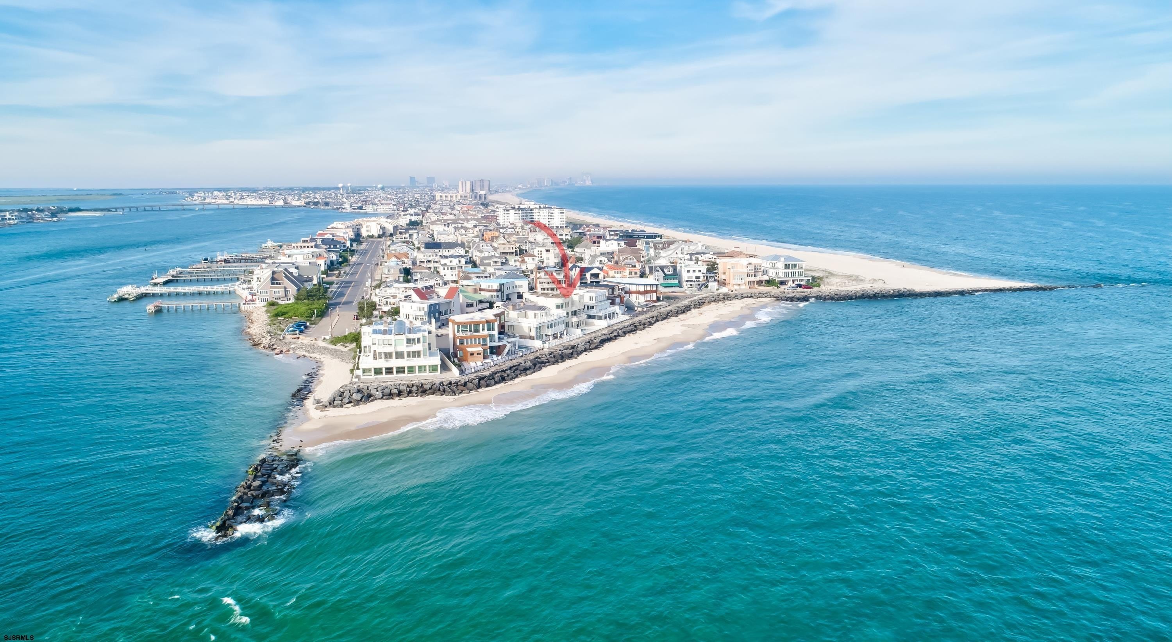-
9 POINT DR LONGPORT, NJ 08403
- Single Family Home / Resale (MLS)

Property Details for 9 POINT DR, LONGPORT, NJ 08403
Features
- Lot Size: 5502 sq. ft.
- Total Units: 1
- Total Rooms: 16
- Room List: Bedroom 4, Bedroom 1, Bedroom 2, Bedroom 3, Basement, Bathroom 1, Bathroom 2, Bathroom 3, Bathroom 4, Bathroom 5, Den, Dining Room, Great Room, Kitchen, Laundry, Utility Room
- Stories: 300
- Heating: Fireplace,Forced Air
Facts
- Year Built: 01/01/1993
- Property ID: 891140154
- MLS Number: 587798
- Parcel Number: 15 00001-0000-00009
- Property Type: Single Family Home
- County: Atlantic
- Zoning: RSF1
- Listing Status: Active
Sale Type
This is an MLS listing, meaning the property is represented by a real estate broker, who has contracted with the home owner to sell the home.
Description
This listing is NOT a foreclosure. Welcome to 9 Point Drive, an oceanfront single family property, with an iconic location known as the Point of Longport, the most southern region of Absecon Island offering unobstructed views from sunrise to sunset across the Atlantic Ocean and wrapping through the Egg Harbor Inlet. Built in 1993 with contemporary vision, 9 Point Drive is 5000 expansive square feet offering 3 stories, with 4 ensuite bedrooms and an open living concept for transitional spaces with modifying capabilities. Engineered with steel post and beam construction, a stucco exterior, a nearly sound proof interior, this exclusive property offers an in-ground, heated pool and spa, an elevator, multiple decks, triple zone HVAC, marble flooring, luxe carpet throughout all bedrooms, surround sound system, a media room, integrated security systems, electronic blinds, a built-in wet bar, and custom windows framing the Atlantic Ocean from sunrise to sunset across the Egg Harbor Inlet. Upon entering the foyer, you are immediately greeted by stunning floor to ceiling views of the Atlantic Ocean. This 1st floor layout offers an ensuite bedroom, a laundry closet, a powder room, an open living space with a built-in, sunken, wet bar. There are custom sliders that open to the outdoor pool and spa. This level also provides access to the 2-car garage, the utility room and a separate full bathroom that opens directly to the exterior of the property. The living room with a gas fireplace, kitchen and media room occupy the 2nd floor. The Atlantic Ocean is once again showcased with unobstructed views via floor to ceiling windows. The sliders on this floor open to a rear covered deck overlooking the unparalleled and exclusive view that is private and unique to 9 Point Drive. The 3rd floor layout offers the primary suite accompanied by a massive ensuite spa bathroom with a steamist shower overlooking the ocean and beach with a built-in gas fireplace, a customized walk-in closet, wet bar and your own private rear deck. There are 2 additional ensuite bedrooms, each with their own private deck, one overlooking the ocean to the East and the other opening West to the Egg Harbor Inlet. There is also a laundry closet located on this floor as well. 9 Point Drive, at its inception, is the epitome of combining luxury living with a proprietary coastal location. This beachfront opportunity offers the privilege of an exclusive perspective for the most memorable experiences to stay with you for a lifetime.
Real Estate Professional In Your Area
Are you a Real Estate Agent?
Get Premium leads by becoming a UltraForeclosures.com preferred agent for listings in your area
Click here to view more details
Property Brokerage:
TIM KERR SOTHEBY'S INTL REALTY
2821 DUNE DRIVE
AVALON
NJ
8202
Copyright © 2024 South Jersey Shore Regional MLS. All rights reserved. All information provided by the listing agent/broker is deemed reliable but is not guaranteed and should be independently verified.

All information provided is deemed reliable, but is not guaranteed and should be independently verified.
You Might Also Like
Search Resale (MLS) Homes Near 9 POINT DR
Zip Code Resale (MLS) Home Search
City Resale (MLS) Home Search
- Absecon, NJ
- Atlantic City, NJ
- Avalon, NJ
- Brigantine, NJ
- Dorothy, NJ
- Egg Harbor City, NJ
- Estell Manor, NJ
- Linwood, NJ
- Margate City, NJ
- Marmora, NJ
- Mays Landing, NJ
- Milmay, NJ
- Northfield, NJ
- Ocean City, NJ
- Pleasantville, NJ
- Sea Isle City, NJ
- Somers Point, NJ
- Tuckerton, NJ
- Ventnor City, NJ
- Woodbine, NJ





