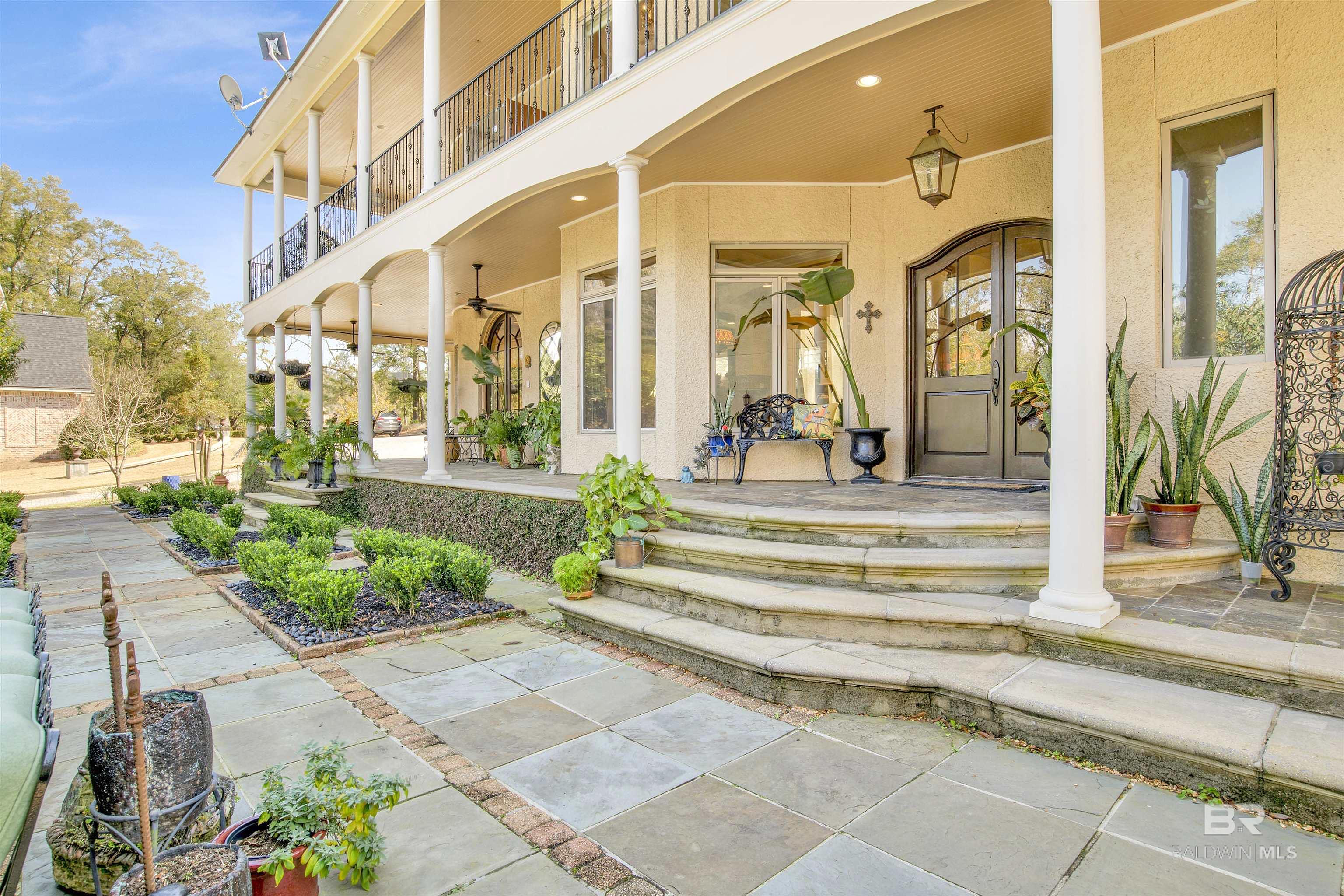-
9 VIALE TRENTINO FAIRHOPE, AL 36532
- Single Family Home / Resale (MLS)

Property Details for 9 VIALE TRENTINO, FAIRHOPE, AL 36532
Features
- Price/sqft: $265
- Lot Size: 0.349 acres
- Total Rooms: 8
- Room List: Bedroom 1, Bedroom 2, Bedroom 3, Bedroom 4, Bathroom 1, Bathroom 2, Bathroom 3, Bathroom 4
- Stories: 100
- Roof Type: GABLE OR HIP
- Heating: 4
- Exterior Walls: Stucco
Facts
- Year Built: 01/01/2005
- Property ID: 861547607
- MLS Number: 358256
- Parcel Number: 46-03-05-0-000-018.010
- Property Type: Single Family Home
- County: Baldwin
- Legal Description: 133.4' X 94.9' IRR LOT 9 TRENTINO SUB SLIDE 2104-E & 2104-F IN THE CITY OF FAIRHOPE SEC 5-T6S-R2E (WD/SURVIVORSHIP)
- Listing Status: Active
Sale Type
This is an MLS listing, meaning the property is represented by a real estate broker, who has contracted with the home owner to sell the home.
Description
This listing is NOT a foreclosure. PRICED WELL BELOW RECENT APPRAISAL! Stunning European Style Custom Home situated in beautiful Trentino, a European inspired community centrally located in coveted Montrose, only 2 miles North of downtown Fairhope. Enjoy outdoor living at its best on almost .5 acres overlooking natural wooden green space by your relaxing waterfall & rock koi pond. The custom architectural design of this home blurs the line between indoor & outdoor living with plenty of entertaining spaces overflowing seamlessly onto the lovely upper & lower wrap around terraces offering abundant outdoor seating opportunities. The meticulously planted landscape design provides seasonal plantings attracting birds & butterflies. The main house provides 3 bedrooms & 2.5 baths while the Detached Guest Retreat with Full Kitchen & Bath is over the oversized garage. Open floor plan with the living room featuring a gas starter wood burning fireplace & built in cabinetry. Custom cabinetry & 10' ceilings throughout with travertine tile & well appointed wainscoting complemented by a barrel wood ceiling with an abundance of windows as well as natural light. Surround sound available throughout the home indoors & out with individual controls in each room. New custom window treatments & stereo equipment were installed in 2023 & stays. The chef's kitchen features stone countertops & center island with a prep sink & disposal in addition to the primary sink. Appliances include a custom built-in Kenmore Monogram Fridge, Microwave/Convection Oven, Warming Drawer, Kenmore Elite Dual Fuel Range with Double Ovens, & Bosch Dishwasher. Recently professionally painted Kitchen & Primary Bath custom cabinetry in an ivory color compliment the designer aesthetic. Spacious office is on the main level. Welcoming curved oak hardwood staircase is a showstopper with its iron spindles. Primary Suite & Spa Bath has it all & opens up to the Upper Terrace. Hot Tub on New 2 Tier Deck, Generator, Irrigation Well & Tankless Hot Water Heater.
Real Estate Professional In Your Area
Are you a Real Estate Agent?
Get Premium leads by becoming a UltraForeclosures.com preferred agent for listings in your area
Click here to view more details
Property Brokerage:
Wise Living Real Estate, LLC
221 Fairhope Avenue
Fairhope
AL
36532
Copyright © 2024 Baldwin County Association of Realtors. All rights reserved. All information provided by the listing agent/broker is deemed reliable but is not guaranteed and should be independently verified.

All information provided is deemed reliable, but is not guaranteed and should be independently verified.










































































































