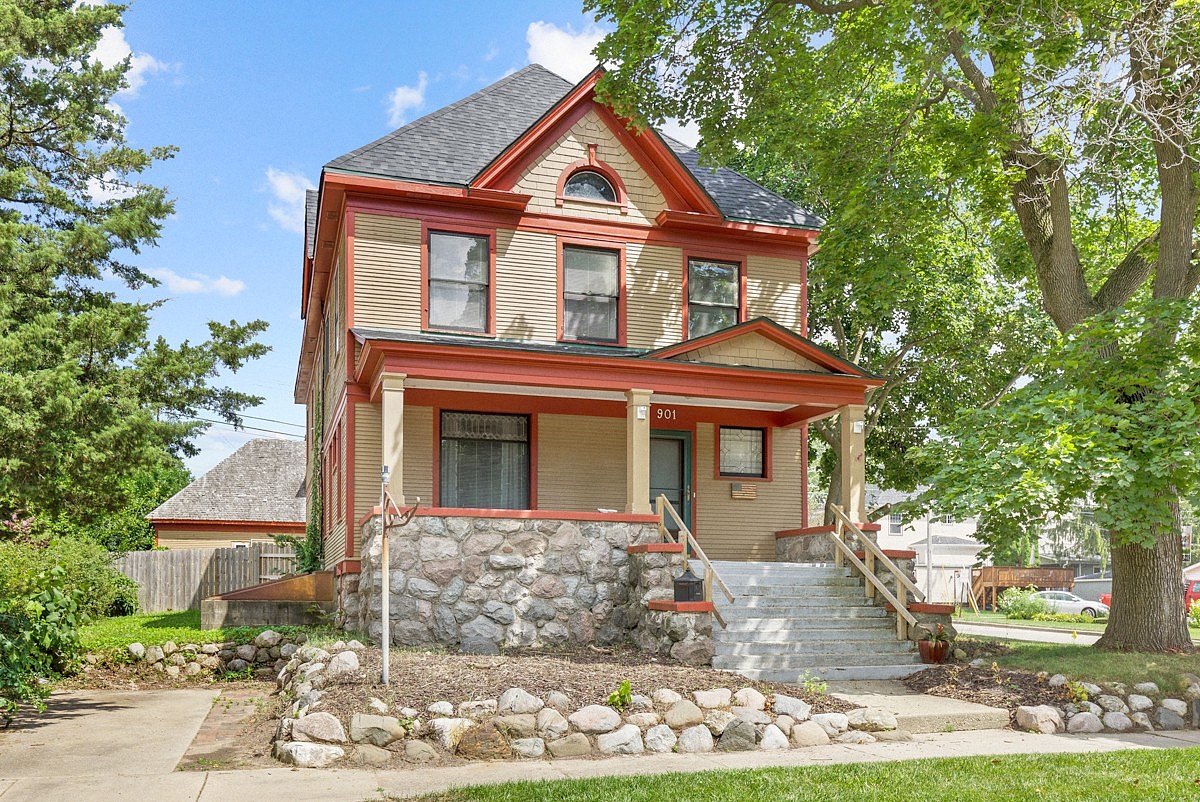-
901 N DIVISION ST HARVARD, IL 60033
- Single Family Home / Resale (MLS)

Property Details for 901 N DIVISION ST, HARVARD, IL 60033
Features
- Price/sqft: $67
- Lot Size: 8651 sq. ft.
- Total Units: 1
- Total Rooms: 8
- Room List: Bedroom 1, Bedroom 2, Bedroom 3, Bedroom 4, Bedroom 5, Bathroom 1, Bathroom 2, Bathroom 3
- Heating: Baseboard,Steam
Facts
- Property ID: 955292011
- MLS Number: 12068708
- Parcel Number: 01-35-234-004
- Property Type: Single Family Home
- County: MCHENRY
- Legal Description: DOC 2021R0025359 LT 7 BLK 13 H D CRUMBS 1ST ADDN MEMO: PETERS, WILLIAM CURTIS IV/ SUMMER DAWN
- Listing Status: Active
Pre-Foreclosure Info
- Recording Date: 12/04/2006
- Recording Year: 2006
Sale Type
This is an MLS listing, meaning the property is represented by a real estate broker, who has contracted with the home owner to sell the home.
Description
This listing is NOT a foreclosure. Introducing This Stunning Plaque Historic Home in Harvard! 5 Bedrooms, 3 Bathrooms, 2-Car Garage: Fall in love with this spacious property. Dream Kitchen: Enormous kitchen island with outlets, oven, ample storage. Features a beautiful 6-burner stove, dishwasher, and double oven cabinet. Ideal for both the cook and baker in your family. Main Floor Elegance: Adorned with well-maintained wood flooring and rustic ceramic tile. Family Room: Features a beautiful DECORATIVE fireplace and wooden accents, with sliding doors to the dining room. Versatile Laundry Room: A 12x12 space equipped with a sink, perfect for use as a mudroom equipped for 2 sets of washers and dryers. Open Concept Living and Dining Rooms: Separated by wooden pole features. Charming Study Room: Perfect for an office space. Second Foyer: Ideal for greeting guests. Rustic Bathroom: On the main level with floral ceramic tile, stained glass windows, and a freestanding bathtub. Wooden Stairs: Lead to the upper level. Upper Level: 5 Bedrooms, each with closet space, ample outlets, vintage heat radiators, natural light, and carpeted floors. Spacious 7x12 bathroom with double vanity sink, standing shower, and jet-powered bathtub. Master Suite: 20x18 master bedroom with 11x12 master bathroom. Includes a walk-in closet, natural lighting, and ample outlets. The master bathroom is fully tiled with a standing shower and a jet-powered hot tub. Carpeted Attic: 19x24, partially finished with natural light, two small storage rooms, and potential for a 6th bedroom. Unfinished Basement: Offers potential for use as a workshop. Ample Storage and Rustic Charm: Perfect for those seeking a home with multiple bedrooms and a rustic feel. Don't Miss This Hidden Gem: Ready to become your new home!
Real Estate Professional In Your Area
Are you a Real Estate Agent?
Get Premium leads by becoming a UltraForeclosures.com preferred agent for listings in your area
Click here to view more details
Property Brokerage:
Century 21 New Heritage
821 E. Grant Hwy
Marengo
IL
60152
Copyright © 2025 Midwest Real Estate Data, LLC. All rights reserved. All information provided by the listing agent/broker is deemed reliable but is not guaranteed and should be independently verified.

All information provided is deemed reliable, but is not guaranteed and should be independently verified.














































































































































