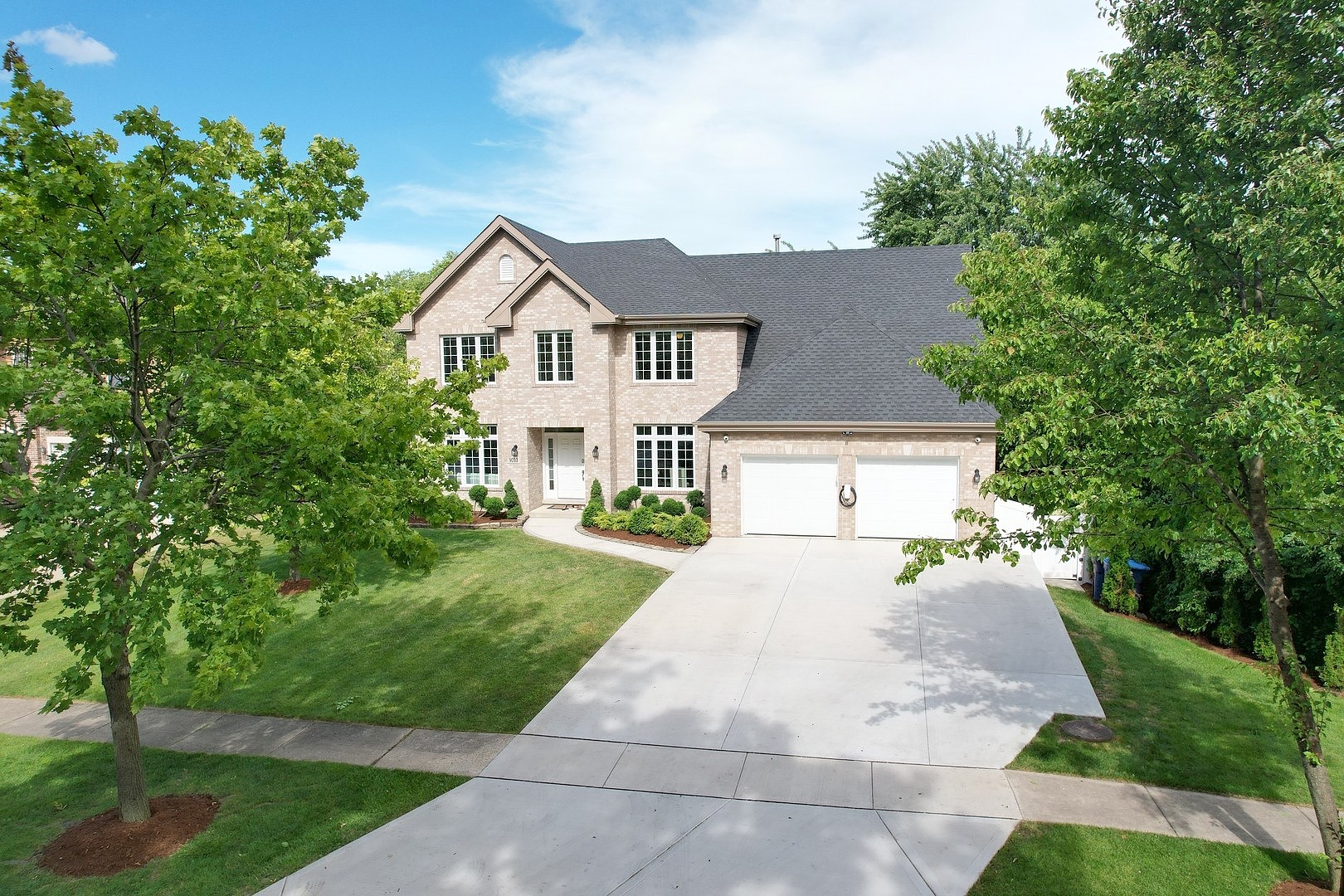-
9033 KEARNEY RD DARIEN, IL 60561
- Single Family Home / Resale (MLS)

Property Details for 9033 KEARNEY RD, DARIEN, IL 60561
Features
- Price/sqft: $257
- Lot Size: 10019 sq. ft.
- Total Units: 1
- Total Rooms: 11
- Room List: Bedroom 1, Bedroom 2, Bedroom 3, Bedroom 4, Bathroom 1, Bathroom 2, Bathroom 3, Bathroom 4, Exercise Room, Great Room, Office
- Stories: 200
- Heating: Fireplace,Forced Air
- Construction Type: Frame
Facts
- Year Built: 01/01/1998
- Property ID: 893280547
- MLS Number: 12124754
- Parcel Number: 10-04-105-010
- Property Type: Single Family Home
- County: DUPAGE
- Legal Description: DARIEN WOODS ALL
- Zoning: R
- Listing Status: Active
Sale Type
This is an MLS listing, meaning the property is represented by a real estate broker, who has contracted with the home owner to sell the home.
Description
This listing is NOT a foreclosure. Sleek, sophisticated, and ultra upgraded DREAM HOME nestled in an incredibly private setting! Ideally situated adjacent to a forest preserve at the end of a dead end street with limited traffic. Decorated in today's most sought after hues and upgraded to showcase a transitional, HGTV design inspired design aesthetic. Chef's kitchen features 2 year old stainless steel appliances, ample cabinet space, upgraded stone countertops, butlers pantry with additional organization and a spacious eat-in area for extra seating. Spectacular great room with soaring vaulted ceilings and a modern, stone fireplace. Formal living room and dining rooms are great for entertaining and a main level office or potential playroom that has a massive picture window for tons of natural sunlight. Remarkable master retreat with elevated ceilings, walk in closet, spacious sitting area, PLUS a private outdoor balcony for relaxation. A stunning posh, spa-like renovated bath featuring dual vanity with LED vanity lights, whirlpool tub, sauna, walk in shower and a second walk in closet. Generously sized bedrooms on the second level with ample closet space and a shared updated bathroom. Full finished basement offers a potential 5th bedroom, gorgeous/updated bathroom, workout/home gym and tons of storage opportunities. Extraordinary backyard is the ultimate space for entertaining and relaxing with a covered patio with multiple areas for entertaining including a separate deck/covered gazebo. Fully fenced and lined with tons of trees for added privacy. Great offering in this price point.
Real Estate Professional In Your Area
Are you a Real Estate Agent?
Get Premium leads by becoming a UltraForeclosures.com preferred agent for listings in your area
Click here to view more details
Property Brokerage:
Realty Executives Elite
15400 127th St
Lemont
IL
60439
Copyright © 2024 Midwest Real Estate Data, LLC. All rights reserved. All information provided by the listing agent/broker is deemed reliable but is not guaranteed and should be independently verified.

All information provided is deemed reliable, but is not guaranteed and should be independently verified.
You Might Also Like
Search Resale (MLS) Homes Near 9033 KEARNEY RD
Zip Code Resale (MLS) Home Search
City Resale (MLS) Home Search
- Bolingbrook, IL
- Bridgeview, IL
- Brookfield, IL
- Clarendon Hills, IL
- Downers Grove, IL
- Hickory Hills, IL
- Hinsdale, IL
- Justice, IL
- La Grange, IL
- Lemont, IL
- Lisle, IL
- Lombard, IL
- Oak Brook, IL
- Palos Hills, IL
- Villa Park, IL
- Westchester, IL
- Western Springs, IL
- Westmont, IL
- Willow Springs, IL
- Woodridge, IL
















































































