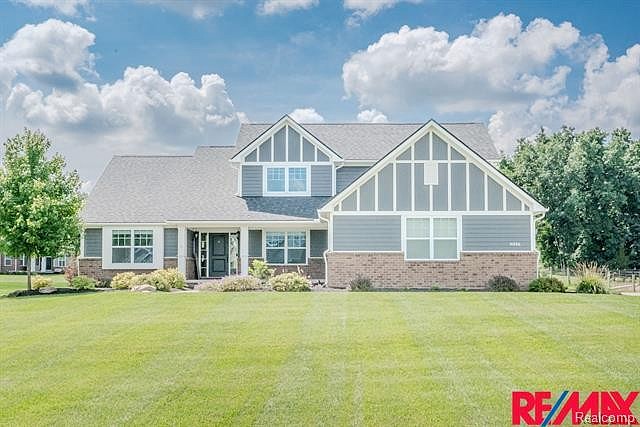-
9036 SANDILA LN BRIGHTON, MI 48114
- Townhouse or Condo / Resale (MLS)

Property Details for 9036 SANDILA LN, BRIGHTON, MI 48114
Features
- Price/sqft: $264
- Lot Size: 0.92 acres
- Total Rooms: 8
- Room List: Bedroom 1, Bedroom 2, Bedroom 3, Bedroom 4, Basement, Bathroom 1, Bathroom 2, Bathroom 3
- Stories: 200
- Heating: Fireplace,Forced Air
Facts
- Year Built: 01/01/2017
- Property ID: 898800793
- MLS Number: 20240056026
- Parcel Number: 12-08-302-029
- Property Type: Townhouse or Condo
- County: Livingston
- Legal Description: SEC 8, T2NR6E, SANDILA ESTATES SITE CONDO UNIT 29 SPLIT/COMBINED ON 11/12/2015 FROM 4712-08-300-026; LD#15/12
- Zoning: R-2
- Listing Status: Active
Sale Type
This is an MLS listing, meaning the property is represented by a real estate broker, who has contracted with the home owner to sell the home.
Description
This listing is NOT a foreclosure. Captivating Contemporary Home in Prime Location-Sandila Estates! Nestled on nearly an acre of beautifully landscaped land, this stunning 4-bedroom, 2.5-bath home offers over 2,400 sq. ft. of exquisite living space. The exterior boasts an inviting paver patio & a charming covered front porch, perfect for relaxing/entertaining. A 3-car att. garage w/a long driveway provides ample parking. The elegant interior will impress. The 1st floor features hardwood floors, vaulted ceilings, & an open-concept layout, creating a bright & airy atmosphere. The formal dining room can also serve as a 1st-floor office. The kitchen is equipped with SS appliances, quartz countertops, a large island, a pantry, & a stylish tiled backsplash, making it a chefs dream. The luxurious entry-level primary bedroom offers a tray ceiling, a massive walk-in closet w/built-in cubbies, & an en-suite bathroom w/a step-in shower, garden tub, & dbl sinks. Enjoy comfort & convenience in the cozy living room w/a gas fireplace. A 1st-floor laundry room & a mudroom off the garage entry add to the home's functionality. The 3 additional spacious bedrooms upstairs provide ample closet space & share a full bathroom w/dbl sinks & a spacious linen closet. The full basement features finished flooring & is plumbed for a full bathroom, ready for your personal touch. Step through the sliding glass door from the eat-in kitchen to enjoy the custom paver patio & expansive backyard, perfect for outdoor gatherings & activities. Situated in the sought-after Brighton Twp., this home offers both tranquility & convenience. Enjoy the best of both worlds with a serene, almost 1-acre lot & proximity to local amenities. Discover your dream home with its exceptional features & prime location, this gorgeous home is waiting for you to create lasting memories. Don't miss the chance to make this enchanting property yours! Upgrades-R/O system '24, Carpeting in primary bedroom & great room, Refrigerator, Stove & Dishwasher '23, Whole house generator & Radon Mitigation system '22
Real Estate Professional In Your Area
Are you a Real Estate Agent?
Get Premium leads by becoming a UltraForeclosures.com preferred agent for listings in your area
Click here to view more details
Property Brokerage:
rlclarkston,llc
5905 S Main St
Clarkston
MI
48346
Copyright © 2024 Realcomp Limited II. All rights reserved. All information provided by the listing agent/broker is deemed reliable but is not guaranteed and should be independently verified.

All information provided is deemed reliable, but is not guaranteed and should be independently verified.






































































































































































































































































































































