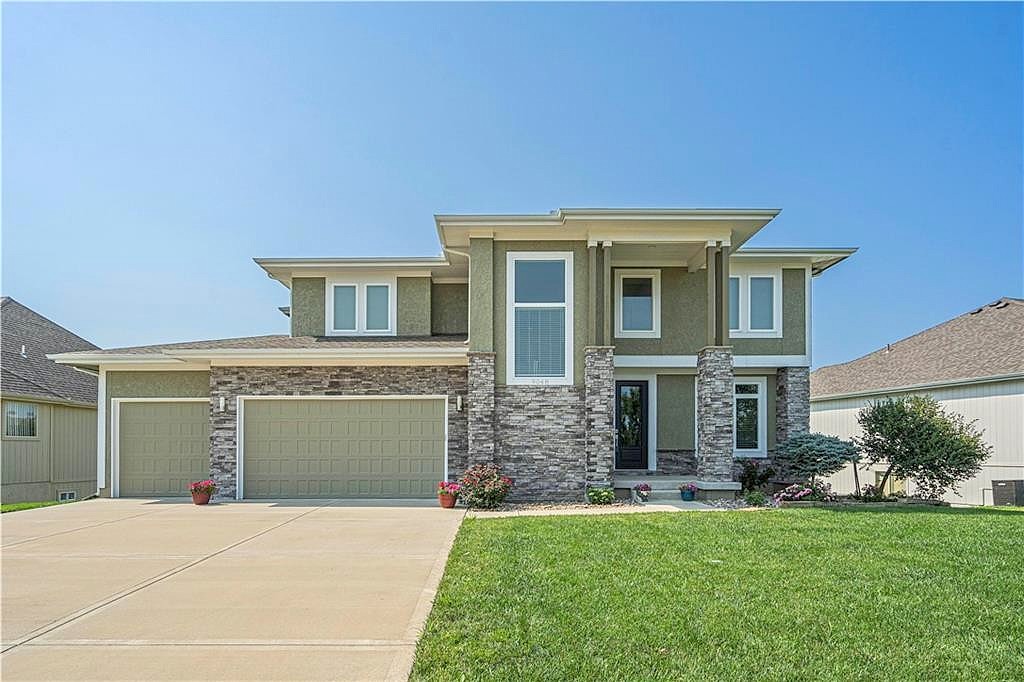-
9048 N SEYMOUR AVE KANSAS CITY, MO 64153
- Single Family Home / Resale (MLS)

Property Details for 9048 N SEYMOUR AVE, KANSAS CITY, MO 64153
Features
- Price/sqft: $203
- Lot Size: 10890 sq. ft.
- Total Rooms: 14
- Room List: Bedroom 4, Bedroom 2, Bedroom 3, Basement, Bathroom 2, Bathroom 3, Bathroom 4, Kitchen, Laundry, Living Room, Loft, Master Bathroom, Master Bedroom, Office
- Stories: 2
- Roof Type: Composition Shingle
- Heating: Fireplace
- Construction Type: Frame
- Exterior Walls: Composition
Facts
- Year Built: 01/01/2015
- Property ID: 899847119
- MLS Number: 2499375
- Parcel Number: 20-10-01-300-005-015-000
- Property Type: Single Family Home
- County: PLATTE
- Legal Description: THE RESERVE AT RIVERSTONE LOT 45
- Listing Status: Active
Sale Type
This is an MLS listing, meaning the property is represented by a real estate broker, who has contracted with the home owner to sell the home.
Description
This listing is NOT a foreclosure. Welcome to Your Dream Home in Riverstone!nDiscover this stunning 4-bedroom, 3.1-bathroom home located in Riverstone neighborhood within the Park Hill school district. Just minutes from the airport and the vibrant Zona Rosa shopping center, this home offers both convenience and luxury.nMain Level:nKitchen: Enjoy culinary adventures in the gourmet kitchen featuring granite countertops, gleaming wood floors, a spacious pantry, and a large island. The adjacent breakfast area is perfect for casual meals.nLiving Room: Cozy up by the fireplace in the expansive living room, ideal for both relaxation and entertaining.nOffice Space: A formal office space provides a quiet retreat for work or study.nHalf Bathroom: Conveniently located on the main level for guests.nDrop Zone: A practical drop zone keeps daily essentials organized.nOutdoor Living: Step out onto the covered deck, perfect for morning coffee or evening gatherings.ncommit;nnUpstairs:nLoft Area: A versatile loft area offers additional living space for a playroom, media room, or reading nook.nPrimary Suite: The luxurious primary suite features a double vanity, a spacious walk-in closet, and a serene atmosphere for unwinding.nGuest Rooms: Three generous guest rooms and two additional full bathrooms provide ample space for family and friends.nnUnfinished Walk-Out Basement:nPotential Uses: The expansive unfinished walk-out basement is a blank canvas waiting for your personal touch. Consider creating a home gym, an entertainment hub, a workshop, or even an additional guest suite. The basement walks out to a covered patio area, extending your living space to the outdoors.nnDon't miss the opportunity to make this incredible house your forever home!
Real Estate Professional In Your Area
Are you a Real Estate Agent?
Get Premium leads by becoming a UltraForeclosures.com preferred agent for listings in your area
Click here to view more details
Property Brokerage:
Heartland Multiple Listing Service
Copyright © 2024 Heartland Multiple Listing Service. All rights reserved. All information provided by the listing agent/broker is deemed reliable but is not guaranteed and should be independently verified.

All information provided is deemed reliable, but is not guaranteed and should be independently verified.


























































































