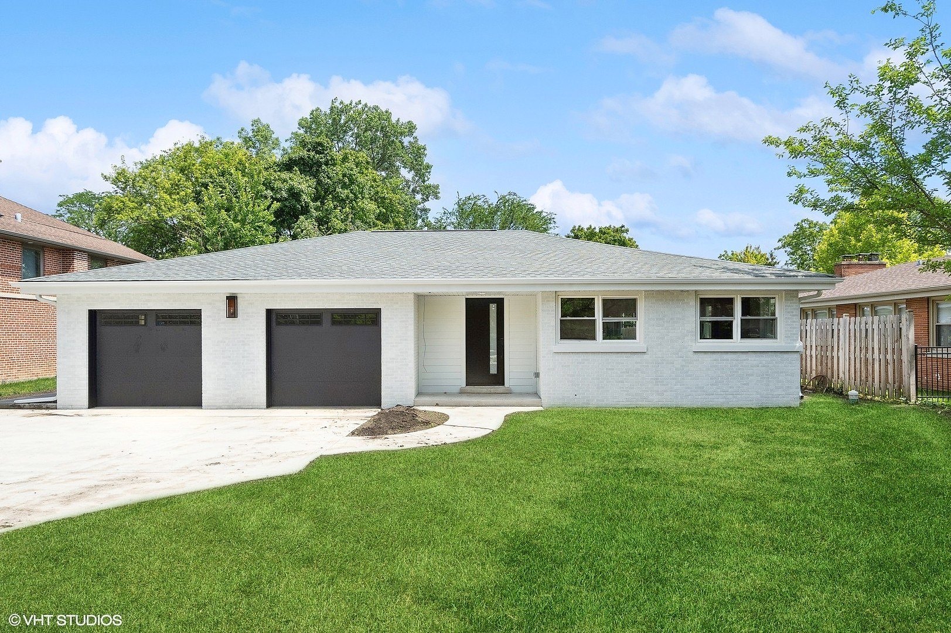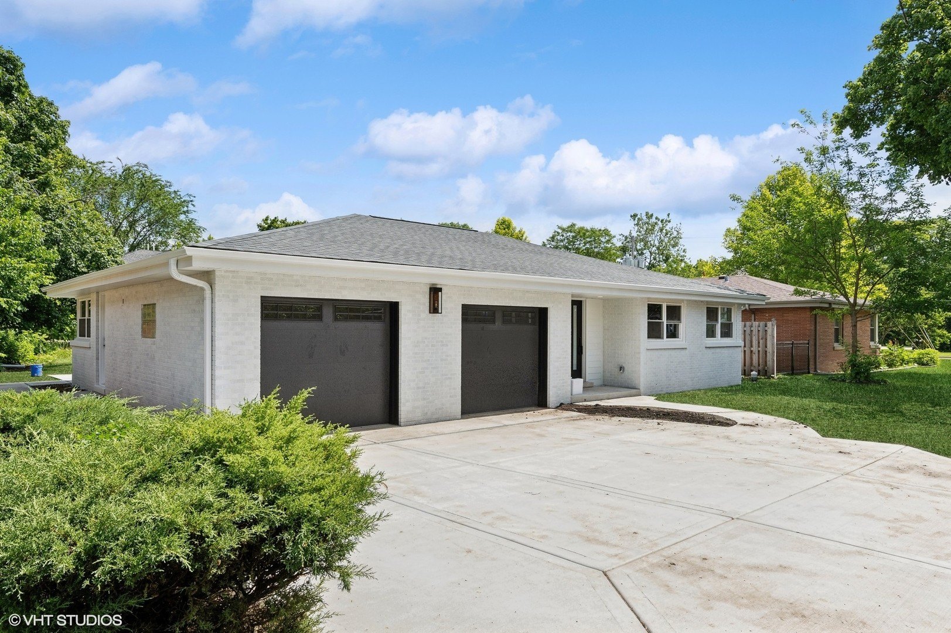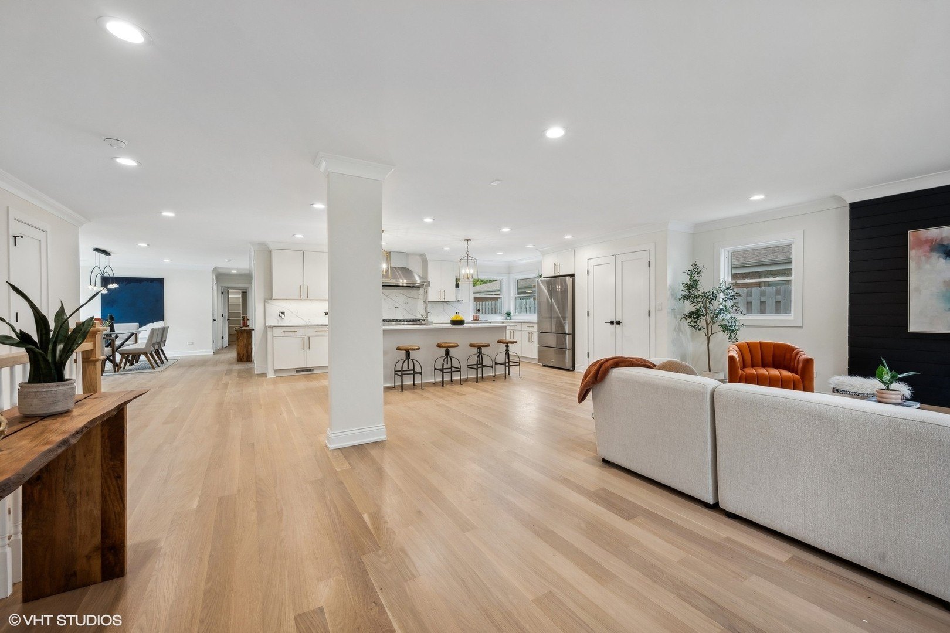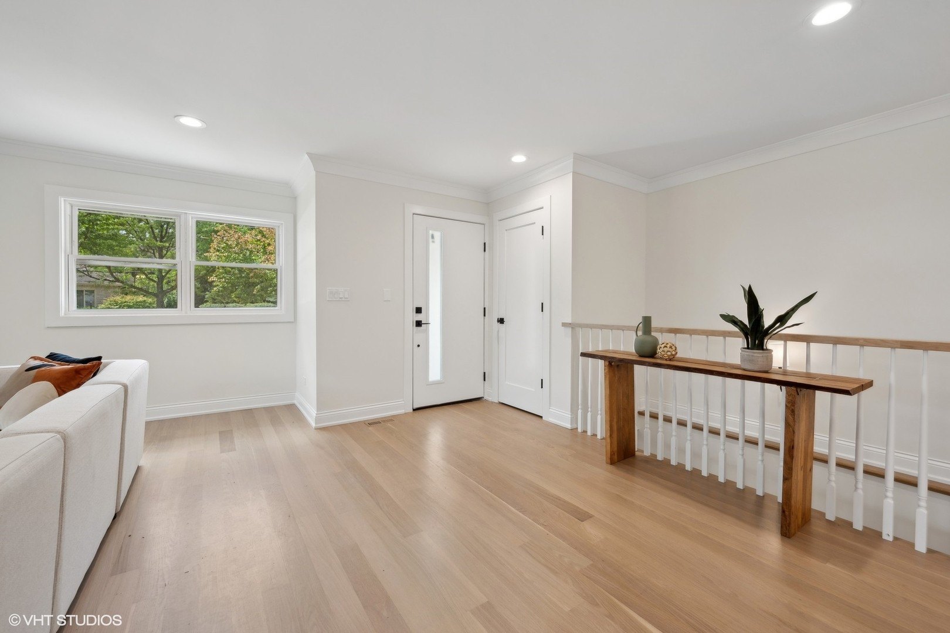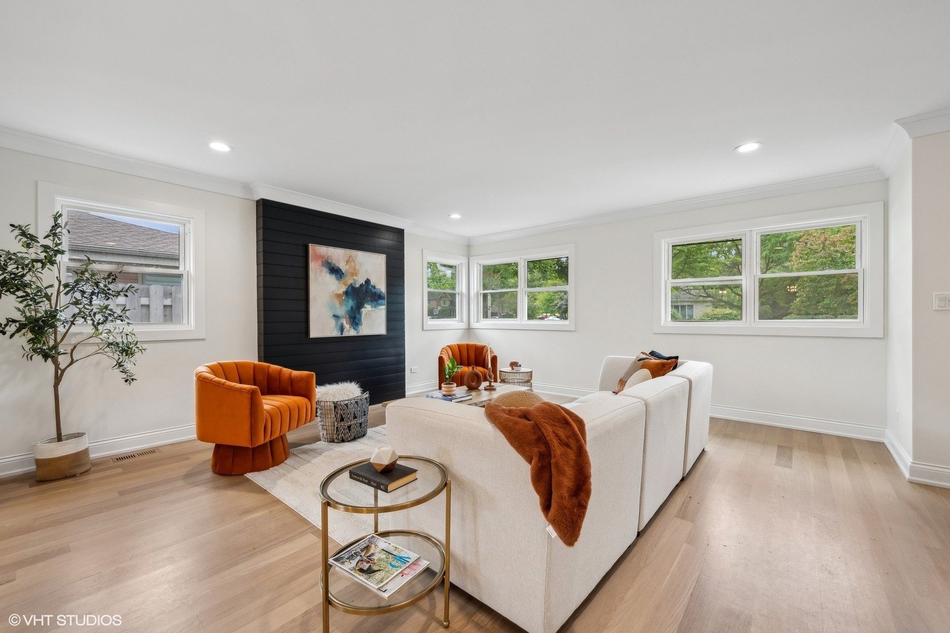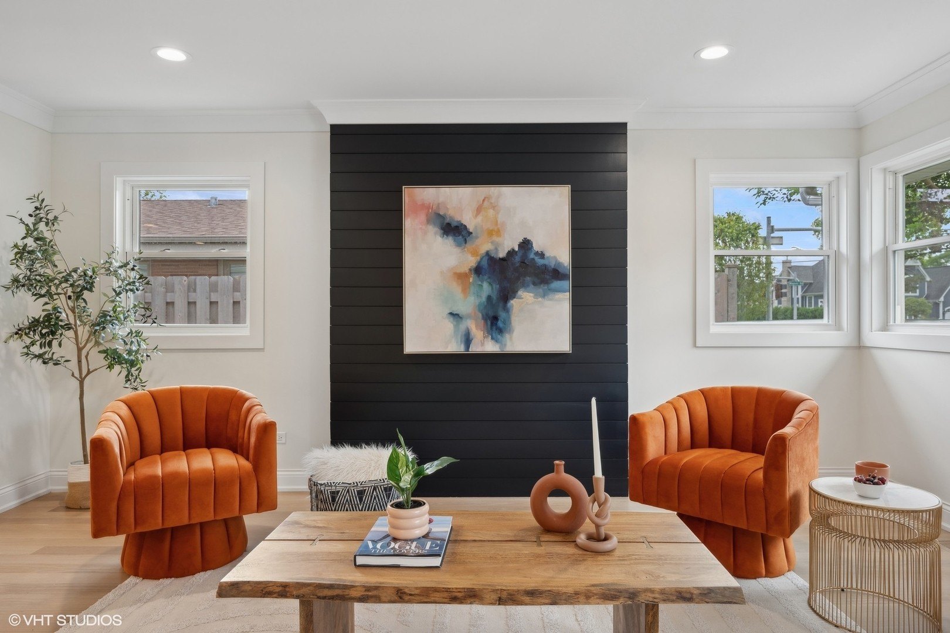-
910 GLENVIEW RD GLENVIEW, IL 60025
- Single Family Home / Resale (MLS)

Property Details for 910 GLENVIEW RD, GLENVIEW, IL 60025
Features
- Price/sqft: $326
- Lot Size: 10854.00 sq. ft.
- Total Units: 1
- Total Rooms: 8
- Room List: Bedroom 1, Bedroom 2, Bedroom 3, Bedroom 4, Bathroom 1, Bathroom 2, Bathroom 3, Bathroom 4
- Stories: 1
- Roof Type: Asphalt
- Heating: Fireplace
- Construction Type: Masonry
- Exterior Walls: Masonry
Facts
- Year Built: 01/01/1953
- Property ID: 964608643
- MLS Number: 12198346
- Parcel Number: 04-36-306-060-0000
- Property Type: Single Family Home
- County: COOK
- Listing Status: Active
Sale Type
This is an MLS listing, meaning the property is represented by a real estate broker, who has contracted with the home owner to sell the home.
Description
This listing is NOT a foreclosure. Don't Just Drive By! This Mid-Century Modern Brick Ranch Has Been Totally Rehabbed Into This Idyllic 21st Century Home Featuring 5 Bedrooms And 4 Full Baths In Just Under 4,000sf Of Luxurious Living Space. As You Enter The Home, You Instantly Notice The Amazing Amount Of Natural Light Streaming In From All The Windows & Doors. The House Literally Glows. The 1st Floor Is Anchored By A Large & Lovely Semi-Custom Cabinet Kitchen With All Stainless Steel Appliances, Large Waterfall Edged Island And Quartz Countertops & Backsplashes. The Kitchen Opens Up To The Large & Light Formal Living Room As Well As The Delicious Dining Room. As You Continue Towards The Rear Of The Home, You Encounter A Full Laundry Room With Tons Of Storage & Counter Space. You Then Find 2 Comfortable Bedrooms On Either Side Of A Hallway And A Full Bathroom. At The Rear Of The First Floor You Discover The Picture-Perfect Primary Ensuite With Walk-In-Closet And Spa Bath With Soaking Tub, Separate Shower & Double Vanities. As You Come Back To The Front Of The Home, You See A Hallway That Leads You To The 4th Bedroom Which Makes An Excellent Home Office With Separate Side Entrance. You Also Find A 3rd Full Bath Here And A Full Mudroom Leading To The 2-Car Attached Garage. Descending The Stairs To The Basement, You Find A Spacious Family Room With Wood-Burning Fireplace, The Big 5th Bedroom And The 4th Full Bath Plus Additional Storage. Outside, There Is A Lovely Side Yard With Large Deck Accessible From The Dining Room Which Makes It Perfect For Indoor-Outdoor Entertaining Along With A Nice Rear Yard And Lush Landscaping.
Real Estate Professional In Your Area
Are you a Real Estate Agent?
Get Premium leads by becoming a UltraForeclosures.com preferred agent for listings in your area
Click here to view more details
Property Brokerage:
Midwest Real Estate Data, LLC
Copyright © 2025 Midwest Real Estate Data, LLC. All rights reserved. All information provided by the listing agent/broker is deemed reliable but is not guaranteed and should be independently verified.

All information provided is deemed reliable, but is not guaranteed and should be independently verified.
You Might Also Like
Search Resale (MLS) Homes Near 910 GLENVIEW RD
Zip Code Resale (MLS) Home Search
City Resale (MLS) Home Search
- Buffalo Grove, IL
- Deerfield, IL
- Des Plaines, IL
- Evanston, IL
- Glencoe, IL
- Harwood Heights, IL
- Highland Park, IL
- Highwood, IL
- Kenilworth, IL
- Morton Grove, IL
- Mount Prospect, IL
- Niles, IL
- Northbrook, IL
- Park Ridge, IL
- Prospect Heights, IL
- Schiller Park, IL
- Skokie, IL
- Wheeling, IL
- Wilmette, IL
- Winnetka, IL





