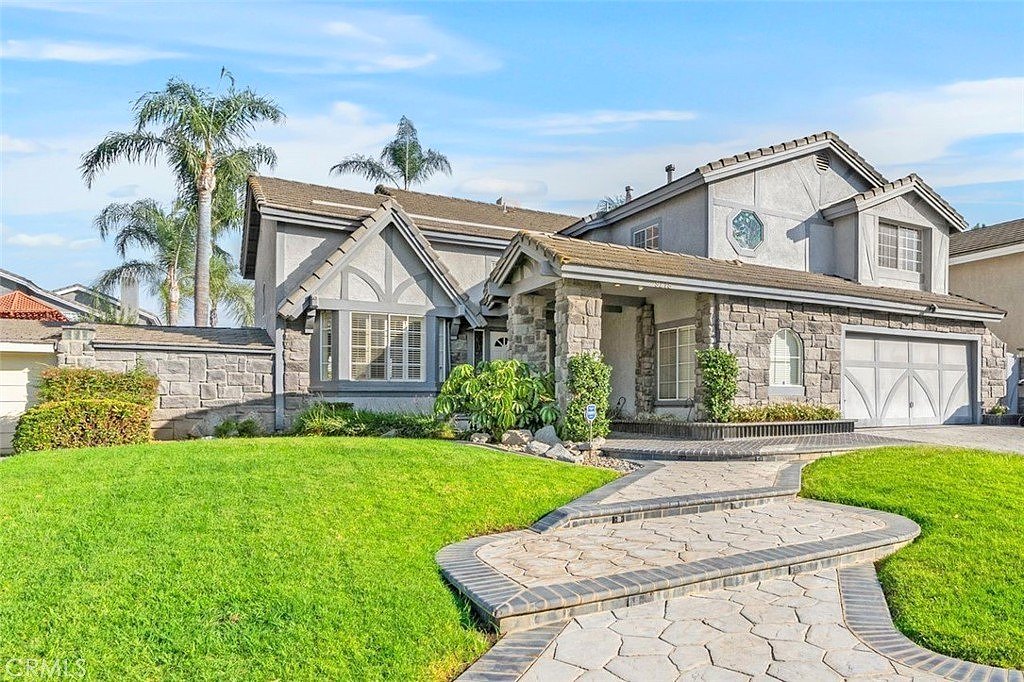-
9218 STEPHANIE ST RIVERSIDE, CA 92508
- Single Family Home / Resale (MLS)

Property Details for 9218 STEPHANIE ST, RIVERSIDE, CA 92508
Features
- Price/sqft: $314
- Lot Size: 7405.00 sq. ft.
- Total Units: 1
- Total Rooms: 11
- Room List: Bedroom 1, Bedroom 2, Bedroom 3, Bedroom 4, Bathroom 1, Bathroom 2, Bathroom 3, Bonus Room, Family Room, Laundry, Living Room
- Stories: 2
- Roof Type: Tile
- Heating: Central Furnace
- Construction Type: Wood
Facts
- Year Built: 01/01/1989
- Property ID: 960187252
- MLS Number: IV24202751
- Parcel Number: 266-392-017
- Property Type: Single Family Home
- County: RIVERSIDE
- Listing Status: Active
Sale Type
This is an MLS listing, meaning the property is represented by a real estate broker, who has contracted with the home owner to sell the home.
Description
This listing is NOT a foreclosure. Welcome to an Elegant Tudor-styled home in the Desirable Orangecrest Area. You will be impressed with the home'sncurb appeal and the expansive brick walkway with a built-in bench that leads to the double door entry; the doors arencomplimented with stained glass side panels and transom windows. The interior features a welcoming entrywaynleading to the open floor plan, which is excellent for entertaining intimate or large gatherings. To the right of the entrynis a step-down living room and formal dining room. Veering to the left, you enter the spacious family room with anfireplace and French doors that open to the patio area. The kitchen has plenty of natural light from the window thatnoverlooks the pool area, generous storage with Richly tainted Oak cabinets, a spacious prep area, and a coffeenstation, with reset lighting which conveniently opens onto the family room. The kitchen also has a breakfast barnoverlooking the family room. The downstairs area also features a bedroom with mirrored closet doors, a guestnbathroom, and a laundry room. Majestic Oak winging staircase. The upstairs features ceiling fans in the twonbedrooms and a large bonus room, ensuring comfort and airflow throughout the entire floor. The bonus room featuresna wall-to-wall entertainment center. The luxurious main bedroom is spacious with a dual fireplace, a walk-in closet,nand an en-suite bathroom. Plantation Shutters adorn the entire home, allowing you to control the lighting in eachnroom. Also with surround sound speakers in the bonus room, primary suite, family room, and patio. The backyard isnyour private oasis featuring a patio stretching the whole house with a wet bar area and two ceiling fans. Enjoyncommit;nsurround sound in the bonus room, primary suite, Family room, and back yard Relax to the sound of trickling waternfrom the waterfall that flows from the spa to the pool, creating a serene and inviting atmosphere. The pebble tech poolnis surrounded by palm trees. No HOAs and no Mello Roos. This home is in a great location near award-winningnschools!
Real Estate Professional In Your Area
Are you a Real Estate Agent?
Get Premium leads by becoming a UltraForeclosures.com preferred agent for listings in your area
Click here to view more details
Property Brokerage:
California Regional Multiple Listing Service, Inc
Copyright © 2025 California Regional Multiple Listing Service, Inc. All rights reserved. All information provided by the listing agent/broker is deemed reliable but is not guaranteed and should be independently verified.

All information provided is deemed reliable, but is not guaranteed and should be independently verified.










































































