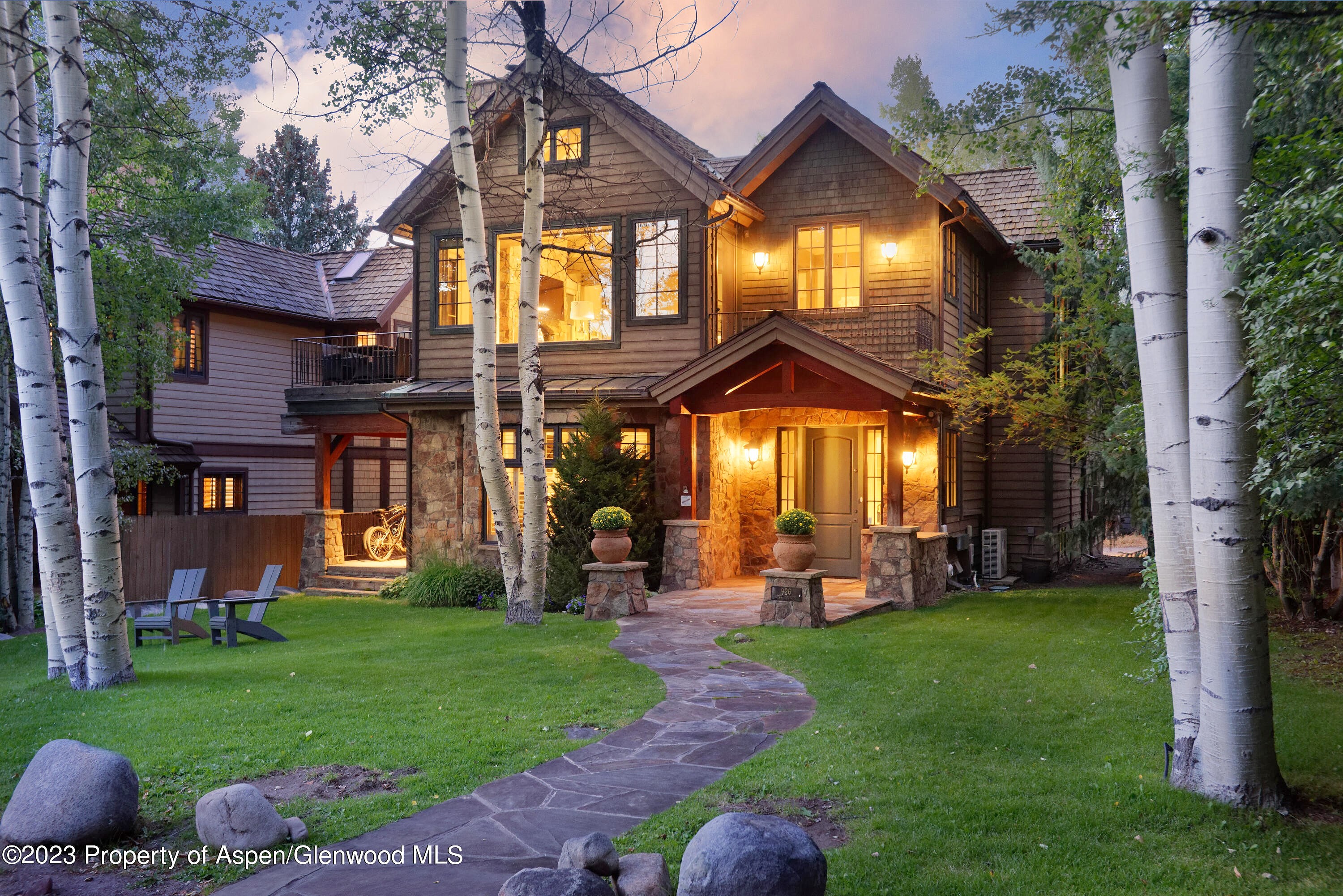-
926 W FRANCIS ST ASPEN, CO 81611
- Single Family Home / Resale (MLS)

Property Details for 926 W FRANCIS ST, ASPEN, CO 81611
Features
- Price/sqft: $2,340
- Lot Size: 6000.00 sq. ft.
- Total Rooms: 10
- Room List: Bedroom 1, Bedroom 2, Bedroom 3, Bedroom 4, Bedroom 5, Bathroom 1, Bathroom 2, Bathroom 3, Bathroom 4, Bathroom 5
- Stories: 200
- Roof Type: Wood Shake/ Shingles
- Heating: Fireplace,Radiant
- Exterior Walls: Wood Siding
Facts
- Year Built: 01/01/1999
- Property ID: 887912292
- MLS Number: 183889
- Parcel Number: 273512365002
- Property Type: Single Family Home
- County: PITKIN
- Listing Status: Active
Sale Type
This is an MLS listing, meaning the property is represented by a real estate broker, who has contracted with the home owner to sell the home.
Description
This listing is NOT a foreclosure. 926 W Francis offers the best value in Aspen's coveted West End for a contemporary remodeled 5-bedroom home steps from the Aspen Institute, Benedict Music Tent, Aspen Meadows Resort campus with tennis and pickle ball, and the 8th Street bus stop ready to take you to all four Aspen Snowmass mountains. A flat sodded yard, snowmelt walkway, and mature landscaping complete a pleasant arrival experience, inviting you to enjoy the Aspen lifestyle from one of the most desired, central locations between Aspen's Crown Jewel, Aspen Mountain, and the local's favorite, Aspen Highlands. Enjoy south-facing light and mountain views from the large open-concept great room with a clean, modern Greg Tankersley design that's ideal for entertaining. A custom stone, gas fireplace warms the great room. A snowmelt west patio with a hot tub is accessed off the great room and kitchen. An upper-level en suite guest bedroom boasts Red Butte and down valley views from the private, covered deck. The kitchen is fully equipped with large granite slab surfaces, a center prep island, stainless Wolf and Sub Zero appliances, a walk-in pantry, a dumbwaiter, and a casual breakfast area with direct patio access. The spacious entry-level master suite features a sun-drenched lounge seating area, a walk-out covered side patio, a gas fireplace, two large walk-in closets with a fridge, and a spa-like master bath with jetted Koehler tub, steam shower, and dual vanities. Three bedrooms, and two and a half baths, including a CDU with kitchenette and separate entrance, complete the lower level. A lower-level family room with high ceilings, a second powder room, a wet bar, and a gas fireplace connects the lower level. Plenty of cabinet storage and counter space in the laundry room with a dual stackable washer/dryer, and sink for when you have a full house. Never search for parking with a two-car garage with a fridge, dog wash, and storage, plus two more parking spaces to the side of the garage by the CDU entrance. Stroll or cruise on your townie to the downtown core or the free RFTA bus is a half block from the house.
Real Estate Professional In Your Area
Are you a Real Estate Agent?
Get Premium leads by becoming a UltraForeclosures.com preferred agent for listings in your area
Click here to view more details
Property Brokerage:
Aspen Snowmass Sotheby's International Realty
415 E Hyman Ave
Aspen
CO
81611
Copyright © 2024 Aspen/Glenwood Springs MLS. All rights reserved. All information provided by the listing agent/broker is deemed reliable but is not guaranteed and should be independently verified.

All information provided is deemed reliable, but is not guaranteed and should be independently verified.


















































































































































































































