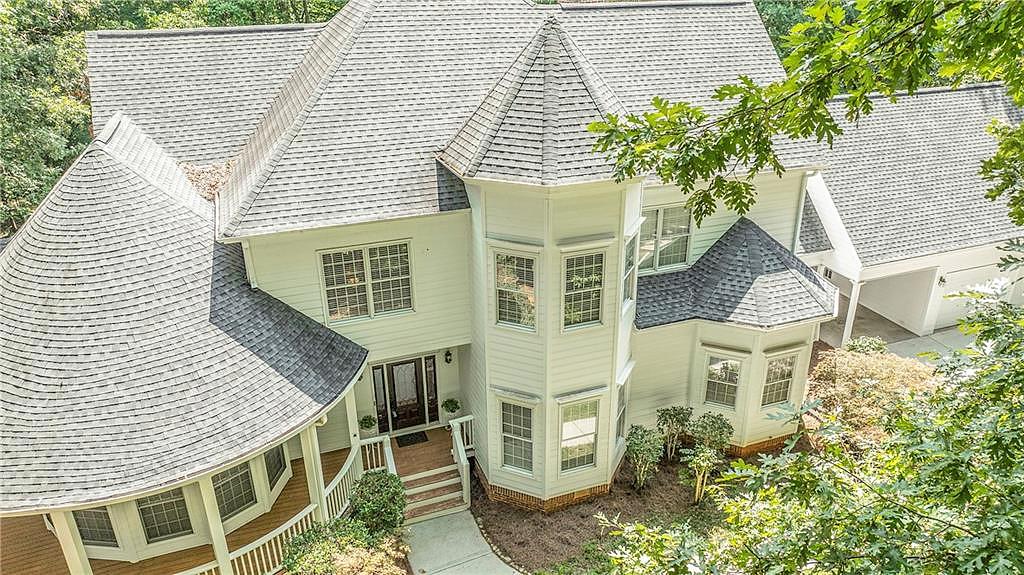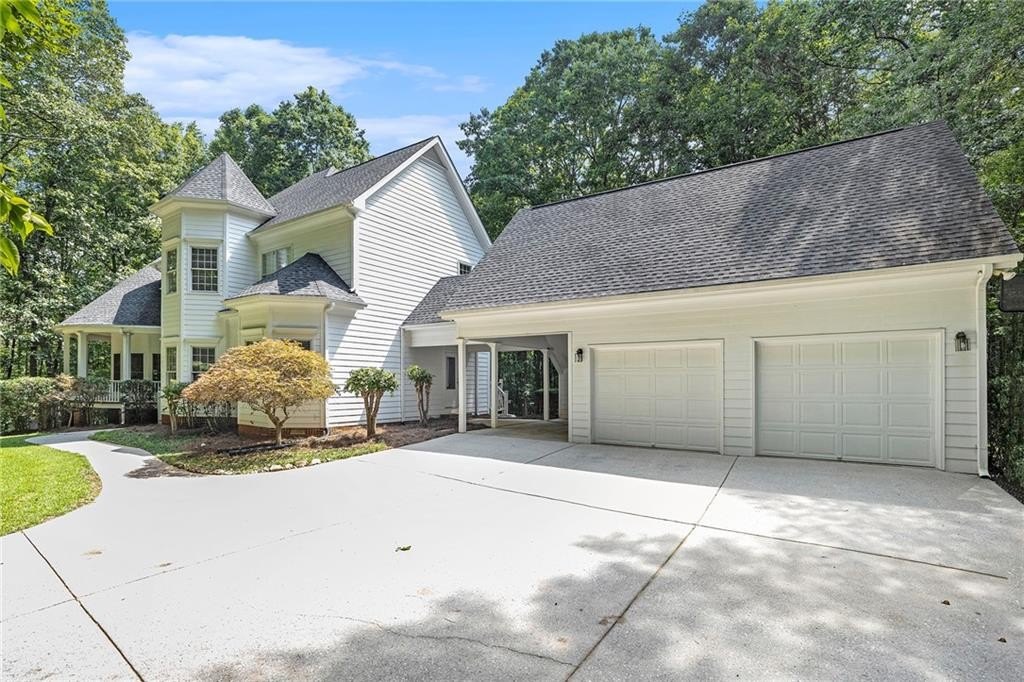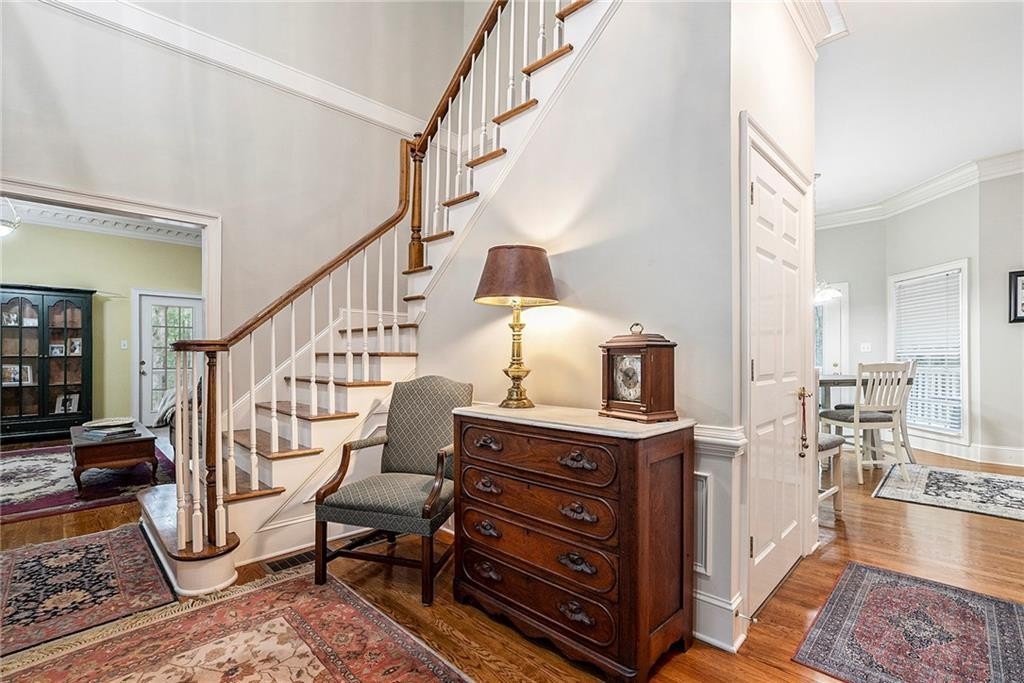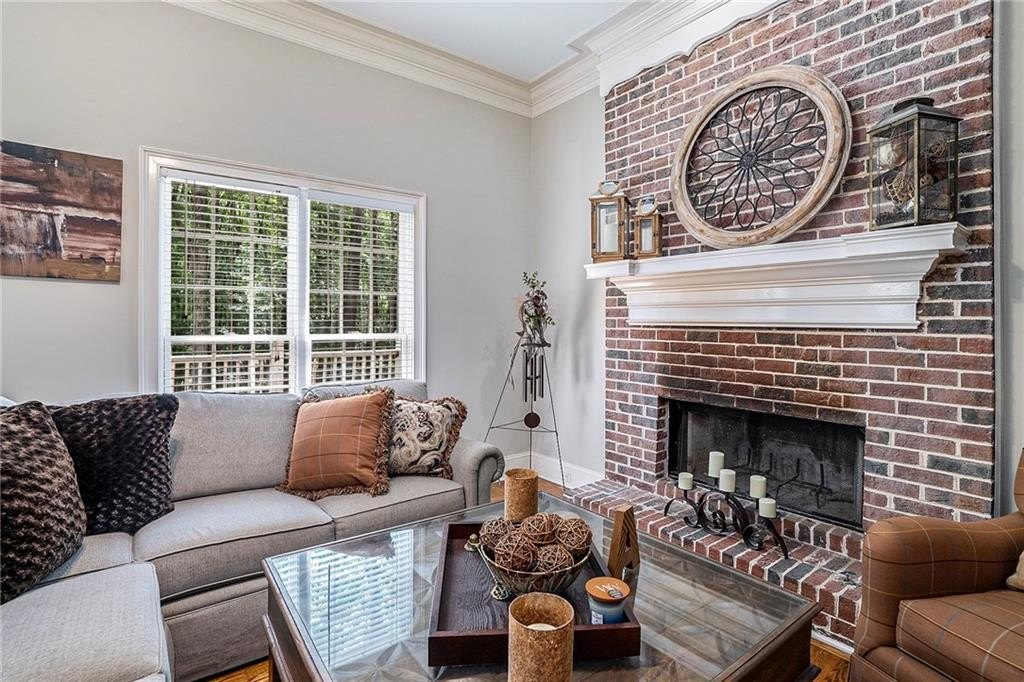-
93 TALL TIMBER TRL NICHOLSON, GA 30565
- Single Family Home / Resale (MLS)

Property Details for 93 TALL TIMBER TRL, NICHOLSON, GA 30565
Features
- Price/sqft: $218
- Lot Size: 2.12 acres
- Total Rooms: 9
- Room List: Bedroom 1, Bedroom 2, Bedroom 3, Bedroom 4, Bedroom 5, Bathroom 1, Bathroom 2, Bathroom 3, Bathroom 4
- Stories: 200
- Roof Type: Composition Shingle
- Heating: Central
- Construction Type: Frame
- Exterior Walls: Wood
Facts
- Year Built: 01/01/2000
- Property ID: 897671690
- MLS Number: 7373532
- Parcel Number: 025A 301
- Property Type: Single Family Home
- County: Jackson
- Listing Status: Active
Sale Type
This is an MLS listing, meaning the property is represented by a real estate broker, who has contracted with the home owner to sell the home.
Description
This listing is NOT a foreclosure. Step into this exquisite 5-bedroom, 3.5-bathroom estate nestled on over 2 acres of lush, wooded terrain. A symphony of elegance and functionality, this residence boasts a captivating blend of classic charm and modern convenience. As you approach, the wraparound, rocking chair front porch beckons, leading you to a stately solid wood door adorned with leaded glass. Inside, discover a lavish interior adorned with intricate wainscoting, chair rails, crown molding, and double crown molding, all under lofty 10-foot ceilings on the main level and 9-foot ceilings upstairs, suffused with natural light. The heart of the home, a timeless kitchen awaits, featuring pristine white countertops accentuated by beveled edges, custom cabinetry adorned with dental molding, and a breakfast bar, all complemented by a tasteful tumbled marble backsplash. Gleaming solid oak floors guide you through the space. Culinary enthusiasts will delight in the gas cooktop and built-in double ovens. Entertain with grace in the dining room and living room, boasting hardwood floors, wainscoting, and expansive windows framing picturesque views of the sprawling treed yard. The family room offers a cozy retreat with its brick gas fireplace and French doors leading to the spacious wooden deck overlooking the serene backyard. Convenience meets luxury on the main level, where the master bedroom awaits with its own crown molding and ensuite bath featuring a lavish soaking tub, dual vanity, and frameless shower. An additional powder room and laundry room complete the main floor's offerings. Ascending the staircase reveals a generous loft space adorned with a bay window and dental molding, accompanied by four additional bedrooms and two bathrooms, including a junior suite. Outside, Hardboard construction and a new architectural shingled roof ensure durability and curb appeal, while a 250-gallon propane tank fuels the home's gas service. Meanwhile, the unfinished basement presents boundless potential for customization, already framed out for ease of transformation. The 2-car garage and carport are attached with a convenient breezeway and provides additional space by way of a loft over the garage! Dont miss this opportunity to have a slice of peace and tranquility!
Real Estate Professional In Your Area
Are you a Real Estate Agent?
Get Premium leads by becoming a UltraForeclosures.com preferred agent for listings in your area
Click here to view more details
Property Brokerage:
Higher Tech Realty d/b/a Mark Spain Real Estate
12600 Deerfield Pkwy Suite 450
Alpharetta
GA
30004
Copyright © 2024 First Multiple Listing Service, Inc. All rights reserved. All information provided by the listing agent/broker is deemed reliable but is not guaranteed and should be independently verified.

All information provided is deemed reliable, but is not guaranteed and should be independently verified.




















































































