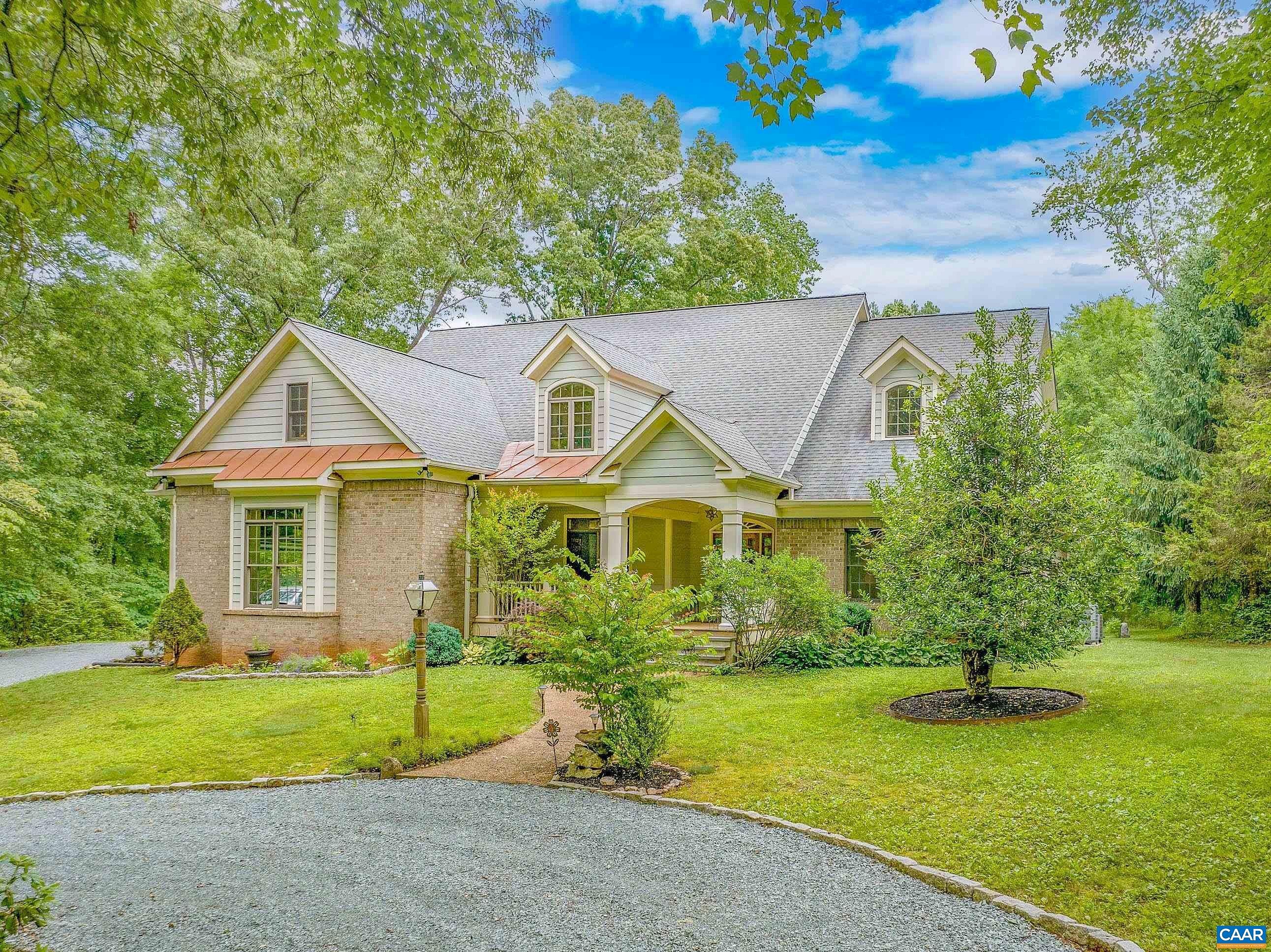-
9315 CHESTNUT GROVE RD ESMONT, VA 22937
- Single Family Home / Resale (MLS)

Property Details for 9315 CHESTNUT GROVE RD, ESMONT, VA 22937
Features
- Price/sqft: $158
- Lot Size: 328442 sq. ft.
- Total Rooms: 18
- Room List: Bedroom 4, Bedroom 5, Bedroom 1, Bedroom 2, Bedroom 3, Basement, Bathroom 1, Bathroom 2, Bathroom 3, Bathroom 4, Bathroom 5, Bonus Room, Dining Room, Family Room, Kitchen, Laundry, Living Room, Office
- Stories: 175
- Roof Type: Other
- Heating: Fireplace,Heat Pump
- Exterior Walls: Brick veneer
Facts
- Year Built: 01/01/2007
- Property ID: 891161760
- MLS Number: 653892
- Parcel Number: 13400-00-00-005C4
- Property Type: Single Family Home
- County: ALBEMARLE
- Legal Description: ACREAGE 5
- Zoning: RURAL AREA
- Listing Status: Active
Sale Type
This is an MLS listing, meaning the property is represented by a real estate broker, who has contracted with the home owner to sell the home.
Description
This listing is NOT a foreclosure. COMING SOON! This is a gorgeous ranch property on 7.5 acres in pristine condition & loaded with upgrades. Surrounded by wooded privacy, this property is situated way back off the road. Beautiful green grassy backyard w/raised garden beds & double decks (including a deck capable for a hot tub). Upgrades include; 9' ceiling height, wood windows & front door, solid hardwood floors thru-out (no carpet), crown molding, chair rail, bulters pantry & so much more. Gourmet kitchen features birch cabinets with glass fronts, quartz counters, SS appliances, double wall ovens, beautiful tile backsplash, breakfast bar, built-in area for cookbooks & opens nicely to the breakfast room. A nice sized living room w/ vented gas fireplace (woodburning possible) opens nicely to generous sized foyer & formal dining room. Main level features 4 bedrooms all with en-suite bathrooms. Primary bedroom w/ walk-in closet, tray ceiling, double vanity, oversized walk-in shower tiled floor to ceiling. Main level laundry w/ birch cabinets & wash basin. The 2nd story features a built-in home office, 2 bonus rooms & 2 additional bedrooms both w/ en-suite bathrooms. FireFly & CenturyLink w/ high speed internet. 30 minutes to Cville & 10 minutes to Scottsville. Creek!
Real Estate Professional In Your Area
Are you a Real Estate Agent?
Get Premium leads by becoming a UltraForeclosures.com preferred agent for listings in your area
Click here to view more details
Property Brokerage:
Long & Foster
3661 LAKE MONTICELLO RD
PALMYRA
VA
22963
Copyright © 2024 Charlottesville Area Association of REALTORS®. All rights reserved. All information provided by the listing agent/broker is deemed reliable but is not guaranteed and should be independently verified.

All information provided is deemed reliable, but is not guaranteed and should be independently verified.






































































































































































































































































































































































