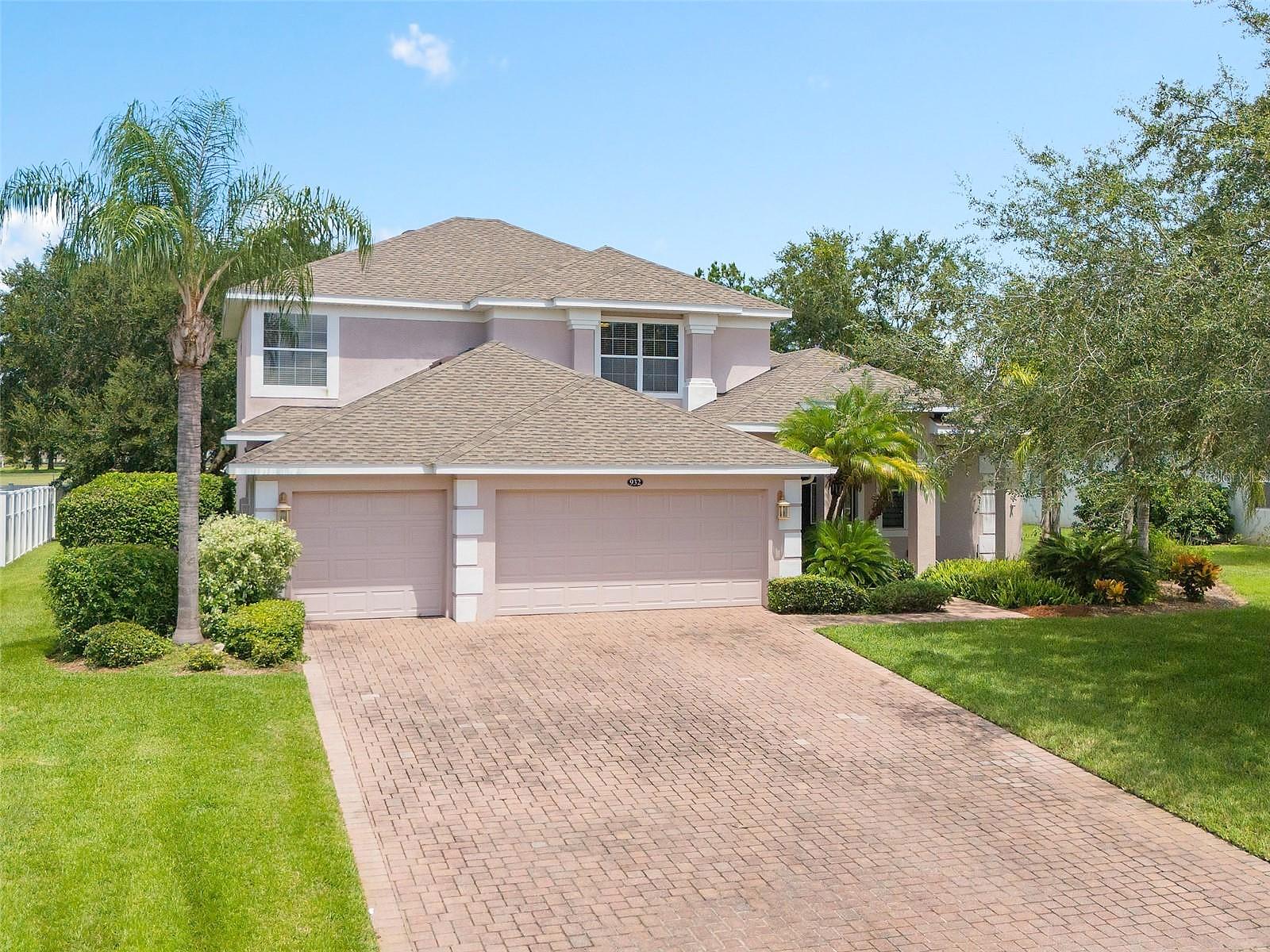-
932 CLASSIC VIEW DR AUBURNDALE, FL 33823
- Single Family Home / Resale (MLS)

Property Details for 932 CLASSIC VIEW DR, AUBURNDALE, FL 33823
Features
- Price/sqft: $190
- Lot Size: 0.34 acres
- Total Units: 1
- Total Rooms: 15
- Room List: Bedroom 4, Bedroom 1, Bedroom 2, Bedroom 3, Bathroom 1, Bathroom 2, Bathroom 3, Bathroom 4, Bathroom 5, Den, Dining Room, Family Room, Kitchen, Living Room, Loft
- Stories: 2
- Roof Type: HIP
- Heating: Central Furnace,Fireplace
- Construction Type: Concrete Block
- Exterior Walls: Stucco
Facts
- Year Built: 01/01/2006
- Property ID: 916051570
- MLS Number: O6237172
- Parcel Number: 25-27-16-299008-000240
- Property Type: Single Family Home
- County: Polk
- Legal Description: CLASSIC VIEW ESTATES PHASE II PLAT BOOK 132 PGS 40 & 41 LOT 24
- Listing Status: Active
Sale Type
This is an MLS listing, meaning the property is represented by a real estate broker, who has contracted with the home owner to sell the home.
Description
This listing is NOT a foreclosure. UPGRADES!UPGRADES! UPGRADES! Discover unparalleled elegance in this breathtaking 3304 square foot home, with a total of 4480 square feet including a grand front porch and a spacious enclosed rear lanai. Set on a .34-acre lot, this residence offers 4 bedrooms, 4.5 bathrooms, and a 3-car garage, plus a large paver driveway that accommodates up to 6 trucks. Step inside to a beautifully designed space featuring a custom stone inlaid electric fireplace with a plank mantle, complemented by upgraded luxury vinyl plank flooring throughout the main areas and upstairs. The chefs kitchen is a masterpiece with hardwood cabinets featuring dovetail drawers, custom stone countertops and backsplash, a striking waterfall stone island, dual stainless steel ovens, a cooktop, deep dish sink, and a closet pantry with an additional pantry option under the stairs.The entryway showcases a double tray ceiling and a custom chandelier, setting a tone of sophistication. Zebra window shades and freshly painted interiors add a touch of modernity, while the roof, just 5 years old, and A/C units, 2 years old, ensure reliability. The spacious downstairs master suite includes a large California closet, a separate flex space ideal for a workout room or office, and direct access to the rear lanai through a sliding door. The master bathroom is a luxurious retreat with a large Jacuzzi tub, his and hers vanities, a makeup vanity, and a separate walk-in shower with custom lighting. Upstairs, enjoy luxury vinyl plank flooring throughout, a dedicated man cave with a custom built-in unit featuring a stone counter and dual-zone fridge, This incredible loft oasis is perfect for the ultimate college and/or professional football gathering to impress your friends and family. Bedrooms 2 and 3 are generously sized at 15x15 and share a Jack and Jill bathroom with dual sinks. Bedroom 3 has an adjacent bathroom for added convenience. The rear lanai is an entertainer's dream with a dedicated full bathroom, perfect for poolside use, and a screened-in area featuring a custom wood ceiling that rivals million-dollar homes. Right across the road is the community gazebo which makes it easy for a quick gathering. The neighborhood also has a direct walkway into the local school for safety. Minutes away from the local boat ramps also makes this location a water lovers dream. This home truly has it all. Schedule your visit today and experience luxury living at its finest.
Real Estate Professional In Your Area
Are you a Real Estate Agent?
Get Premium leads by becoming a UltraForeclosures.com preferred agent for listings in your area
Click here to view more details
Property Brokerage:
eXp Realty LLC
10752 Deerwood Park Blvd., Suite 100
Jacksonville
FL
32256
Copyright © 2024 Stellar MLS. All rights reserved. All information provided by the listing agent/broker is deemed reliable but is not guaranteed and should be independently verified.

All information provided is deemed reliable, but is not guaranteed and should be independently verified.


























































































