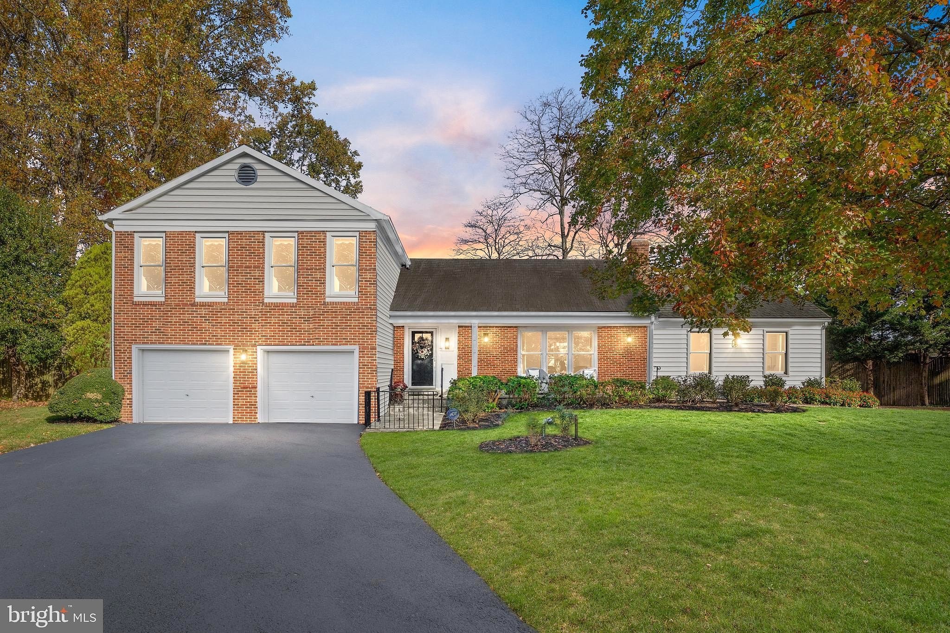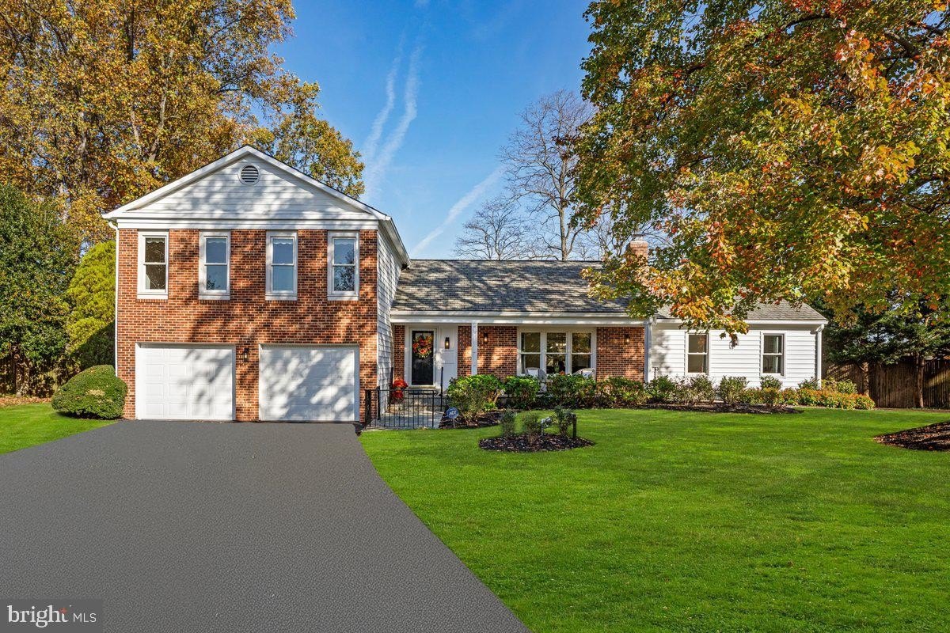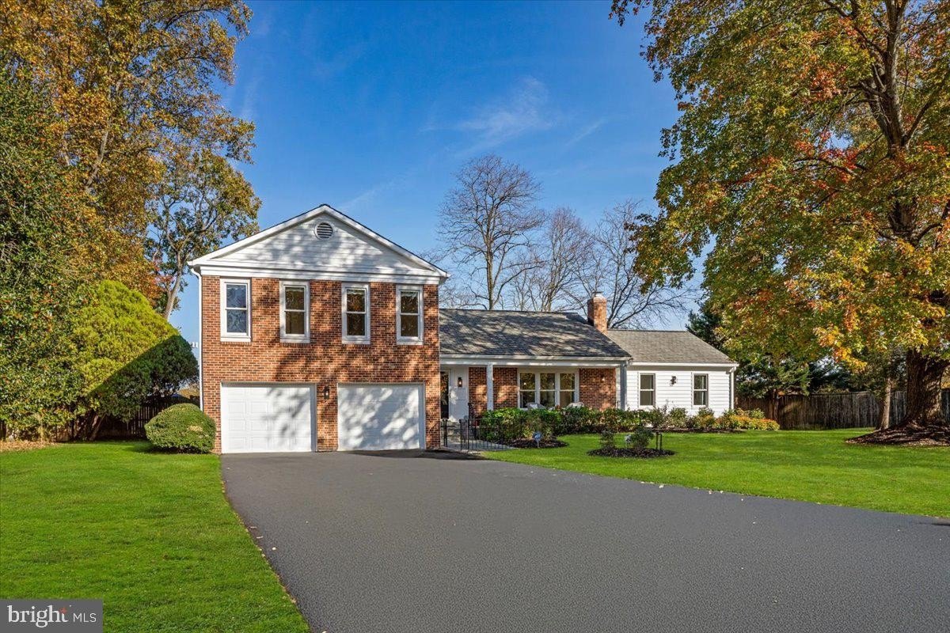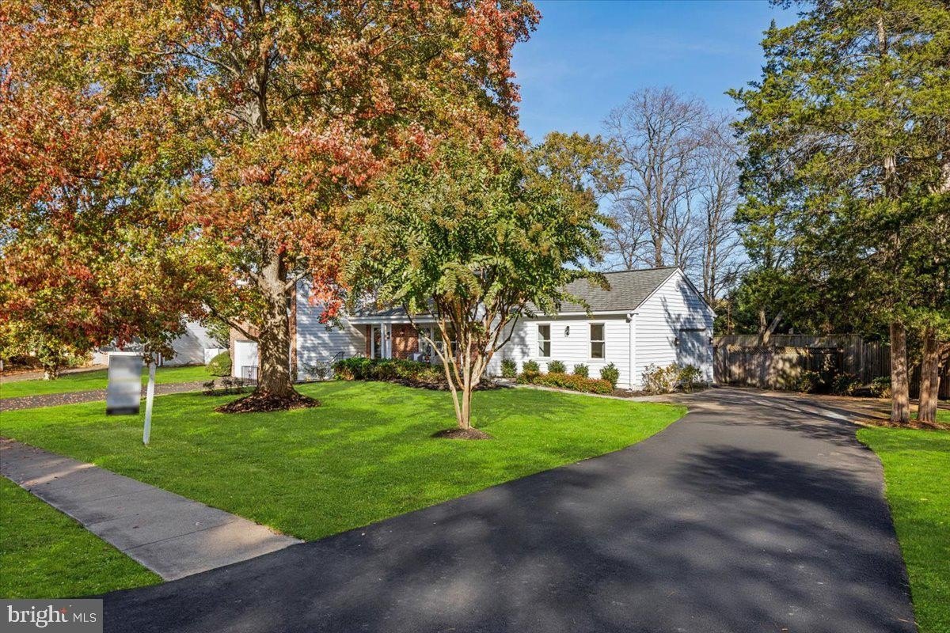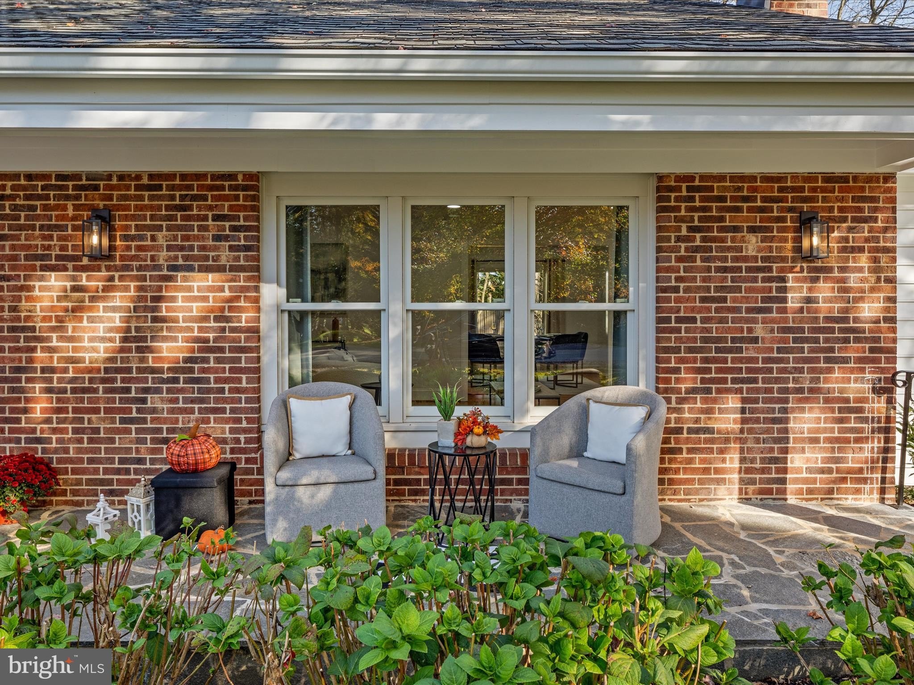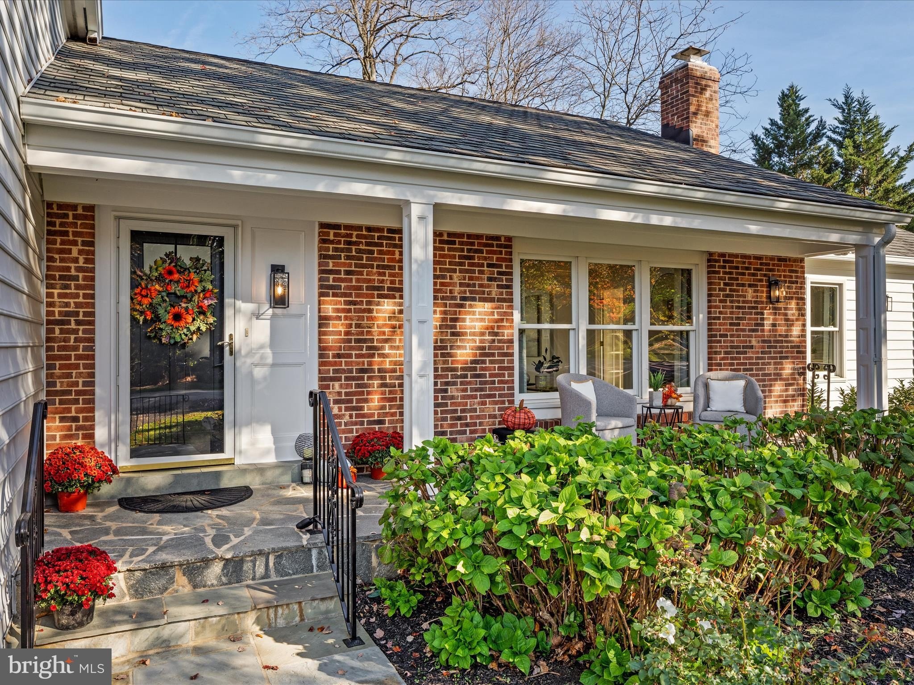-
933 RIDGE DR MC LEAN, VA 22101
- Single Family Home / Resale (MLS)

Property Details for 933 RIDGE DR, MC LEAN, VA 22101
Features
- Price/sqft: $526
- Lot Size: 23629
- Total Units: 1
- Total Rooms: 10
- Room List: Bedroom 1, Bedroom 2, Bedroom 3, Bedroom 4, Basement, Bathroom 1, Bathroom 2, Bathroom 3, Bathroom 4, Bathroom 5
- Stories: 1
- Roof Type: Composition Shingle
- Heating: Fireplace,Heat Pump
- Construction Type: Frame
- Exterior Walls: Brick
Facts
- Year Built: 01/01/1980
- Property ID: 936786980
- MLS Number: VAFX2201424
- Parcel Number: 0214-18-0096
- Property Type: Single Family Home
- County: FAIRFAX
- Listing Status: Active
Sale Type
This is an MLS listing, meaning the property is represented by a real estate broker, who has contracted with the home owner to sell the home.
Description
This listing is NOT a foreclosure. Are you ready to be wowed? Welcome to 933 Ridge Dr, McLean, Virginia, where the saying Dont judge a book by its cover truly comes to life. The owners have spared no expense in recent updates and in the overall care of this stunning four-level home.nnAs you step inside, youll be greeted by gleaming hardwood floors, an open and airy floor plan, and an abundance of natural light. The expansive living room features a cozy fireplace and flows seamlessly into a lovely formal dining room with oversized windows that invite the outdoors in.nnOn the main floor, youll find a spacious office with built-ins, perfect for those working from home. The eat-in chefs kitchen is a culinary delight, boasting top-of-the-line appliances (consisting of Subzero and Wolf), granite countertops, and an overlook into the family roomideal for whipping up fresh cookies or game day snacks, making it an entertainers dream.nnThe family room, complete with a bar / wet bar and fireplace, creates a perfect setting for family movie nights or recreation. Convenience is key here, with a large storage closet and new updates in the half bathroom.ncommit;nnBut theres more! The fourth lower level offers a legal bedroom, a full bathroom, and a spacious seating area, providing endless possibilities for guests or relaxation. As you ascend to the top floor, youll discover the master suite, a true sanctuary featuring an eclectic charm, an accent wall, new recessed lighting, and a huge walk-in closet. The luxurious master bathroom, adorned with porcelain tiles and new fixtures, exudes Hollywood glamour.nnWith fresh paint throughout, updated fixtures, and recessed lighting, every detail has been considered.nnYour backyard oasis is nothing short of dreamy, with an in-ground pool and in-ground hot tub that has been the highlight of countless memories and fun-filled days. Surrounded by meticulously landscaped gardens, lush greenery, and vibrant blooms, this outdoor retreat offers a serene escape. The thoughtfully designed pavers patio provides ample space for lounging and entertaining, creating a picturesque setting for gatherings and relaxation.nnThis home also features a three-car garage, two driveways, and a lovely greenery escape on the side of the home perfect for additional seating and late night hot chocolate around a fire pit. Conveniently located near commuter routes, fine dining, shopping, and so much more, this home truly has it all. Don't miss the chance to experience this extraordinary property!
Real Estate Professional In Your Area
Are you a Real Estate Agent?
Get Premium leads by becoming a UltraForeclosures.com preferred agent for listings in your area
Click here to view more details
Property Brokerage:
Compass
6849 Old Dominion DRIVE 400
McLean
VA
22101
Copyright © 2024 Bright MLS. All rights reserved. All information provided by the listing agent/broker is deemed reliable but is not guaranteed and should be independently verified.

All information provided is deemed reliable, but is not guaranteed and should be independently verified.





