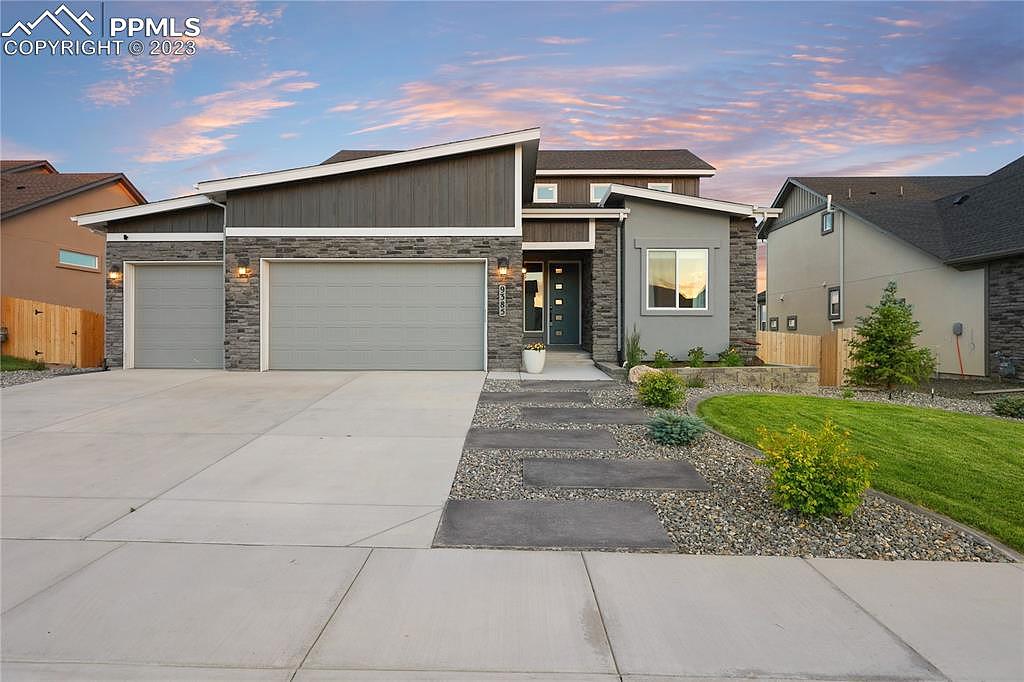-
9385 CUT BANK DR COLORADO SPRINGS, CO 80908
- Single Family Home / Resale (MLS)

Property Details for 9385 CUT BANK DR, COLORADO SPRINGS, CO 80908
Features
- Price/sqft: $219
- Lot Size: 0.2152 acres
- Total Units: 1
- Total Rooms: 11
- Room List: Bedroom 2, Bedroom 3, Bedroom 4, Bathroom 1, Bathroom 2, Bathroom 3, Family Room, Kitchen, Laundry, Living Room, Master Bedroom
- Stories: 1
- Roof Type: GABLE
- Heating: Forced Air,Natural Gas
- Construction Type: Frame
- Exterior Walls: Wood Siding
Facts
- Year Built: 01/01/2021
- Property ID: 955381513
- MLS Number: 8966570
- Parcel Number: 52331-03-009
- Property Type: Single Family Home
- County: El Paso
- Legal Description: LOT 32 HOMESTEAD AT STERLING RANCH FIL NO 2
- Zoning: RS-5000
- Listing Status: Active
Sale Type
This is an MLS listing, meaning the property is represented by a real estate broker, who has contracted with the home owner to sell the home.
Description
This listing is NOT a foreclosure. Modern contemporary home nestled on a 0.22-acre lot in the highly desirable neighborhood of Homestead at Sterling Ranch. Superior quality & details w/ exquisite finishes are found in this 4204 SF Smart Home where buyers will enjoy 4BRS, 3BAs, & a 4-car tandem garage for cars, storage, & toys, plus an electric car charger. The open floor plan provides a perfect balance of indoor/outdoor living spaces designed for entertaining, luxury, & relaxation. Central air & heat for year-round comfort. Solar panels help keep utility costs down. Convenient garage access & Laundry Rm w/ washer & dryer are located off the Entry. Enjoy a spacious Great Rm & adjoining Dining Rm w/ glass slider that walks out to a covered composite deck overlooking open space w/ fabulous Mtn views. The Island Kitchen is a chefs dream & provides custom white cabinets w/ quartz countertops & quality appliances including a smooth cooktop, commercial vent hood, dishwasher, double ovens, & French door refrigerator. The vaulted Owners Suite has a custom barn door into a grand Shower Spa Bathroom w/ walk-in closet. A 2nd ML BR offers a closet w/ custom built ins. Enjoy a Full Hall Bathroom w/ vanity, framed mirror, & tiled tub/shower. Iron stair rails take you to a spacious UL Loft that can serve as an extra Family Rm, Playroom, Gym, or Office. The Basement is an entertainers delight that features a Theatre Rm & Rec Area w/ walk out to an expanded patio & hot tub for relaxation. The Basement also hosts 2 BRS that share a Full Bathroom, perfect for guests or in-laws. Add your own personal touches in the unfinished space available. The fenced backyard overlooks open space & provides spectacular mtn views. A covered composite deck w/ stairs leads down to the expanded patio & hot tub, raised beds to grow your own garden, & a walkway to the front yard. Located in the award-winning D20 school district & close to shopping, restaurants, & entertainment. Easy commute to I-25, Powers Corridor, & downtown Col Spgs.
Real Estate Professional In Your Area
Are you a Real Estate Agent?
Get Premium leads by becoming a UltraForeclosures.com preferred agent for listings in your area
Click here to view more details
Property Brokerage:
Coldwell Banker Realty
Copyright © 2025 Pikes Peak Association of REALTORS. All rights reserved. All information provided by the listing agent/broker is deemed reliable but is not guaranteed and should be independently verified.

All information provided is deemed reliable, but is not guaranteed and should be independently verified.


































































































