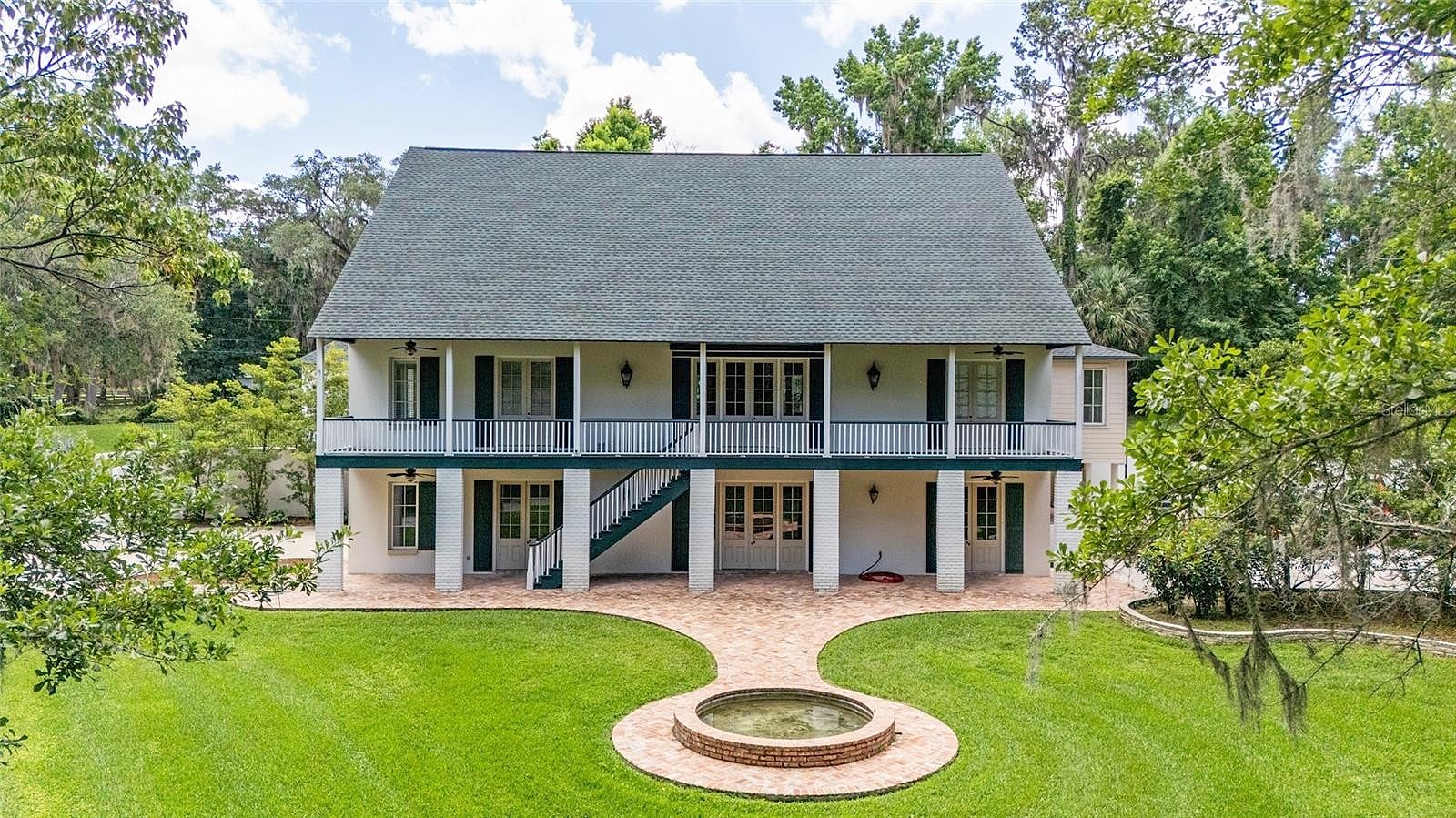-
950 SW 43RD PL OCALA, FL 34471
- Single Family Home / Resale (MLS)

Property Details for 950 SW 43RD PL, OCALA, FL 34471
Features
- Price/sqft: $241
- Lot Size: 246550 sq. ft.
- Total Units: 1
- Total Rooms: 13
- Room List: Bedroom 4, Bedroom 5, Bedroom 1, Bedroom 2, Bedroom 3, Bathroom 1, Bathroom 2, Bathroom 3, Bathroom 4, Bathroom 5, Dining Room, Kitchen, Living Room
- Stories: 175
- Roof Type: GABLE
- Heating: Central Furnace,Heat Pump,Zoned
- Exterior Walls: Concrete Block
Facts
- Year Built: 01/01/2000
- Property ID: 886816638
- MLS Number: OM678982
- Parcel Number: 23935-001-00
- Property Type: Single Family Home
- County: MARION
- Legal Description: SEC 31 TWP 15 RGE 22 PLAT BOOK UNR PAGE POLO LANE LOT 1 MORE FULLY DESC AS FOLLOWS: BEG AT SE COR OF LOT 20 DUNN BROWN & TAYLOR SUB RECORDED IN PLAT BOOK E PAGE 36 TH S 53-53-49 W 423.23 FT TH N 36-06-11 W 558.13 FT TO S ROW OF 50 FT ROW EASEMENT TH
- Zoning: A1
- Listing Status: Active
Sale Type
This is an MLS listing, meaning the property is represented by a real estate broker, who has contracted with the home owner to sell the home.
Description
This listing is NOT a foreclosure. This lovely Plantation style home is located on 5.77 acres in the tranquil setting of the Polo Lane subdivision. The peaceful pond with an active fountain is surrounded by live oaks,mature landscaping and a winding driveway takes you over the bridge to this 3 story home. The basement level is comprised of a welcoming front porch and french doors opening to a large great room,office or 6th bdroom and full bath. There is storage galore down here. One side of the basement is an 760 sq.ft. shop, built in tool boxes will stay, includes a 50 amp and a 30 amp circuit, a roll up insulated garage door. The other side of the basement houses a 2 car garage. Both the shop and garage are well lit with upgraded ceiling lights and "Granite" coating sealed floors. The front elevation is graced with a brick courtyard and fountain leading to the stairway up to the raised porch and french doors at the front entrance to the main floor of the house. There you will find a large living room with wood floors,a unique brick fireplace,an open floor plan containing a large window walled dining room over looking the back poch and pool, an open gourmet kitchen with sitting area,a laundry room and the back spiral stairs to the basement. On the other side of the main floor is a guest bedroom and bath and the master bedroom suite. The open stairway in the foyer leads to the 2nd floor which houses a larger gathring room with frireplace and built in bookcases. On one side of this floor are 2 bedrooms each with their own bath and on the other side a larger bedroom and bath suite. Most of the mechanics in this house and on this well maintained property are new within the last 5-6 years - New roof,A/C, well and pressure tank,pool pump, 2 water heaters. There is a 40 KW standby generator , 2 propane gas tanks (100 gal. and 500 gal.) This is a one of a kind Property and a must see for the discerning buyer and is conveniently located to everything you might possibly need.
Real Estate Professional In Your Area
Are you a Real Estate Agent?
Get Premium leads by becoming a UltraForeclosures.com preferred agent for listings in your area
Click here to view more details
Property Brokerage:
Schatt Realty
13850 SE 145th Ave RD
Eastlake Weir
FL
32133
Copyright © 2024 Stellar MLS. All rights reserved. All information provided by the listing agent/broker is deemed reliable but is not guaranteed and should be independently verified.

All information provided is deemed reliable, but is not guaranteed and should be independently verified.
































































































































































































