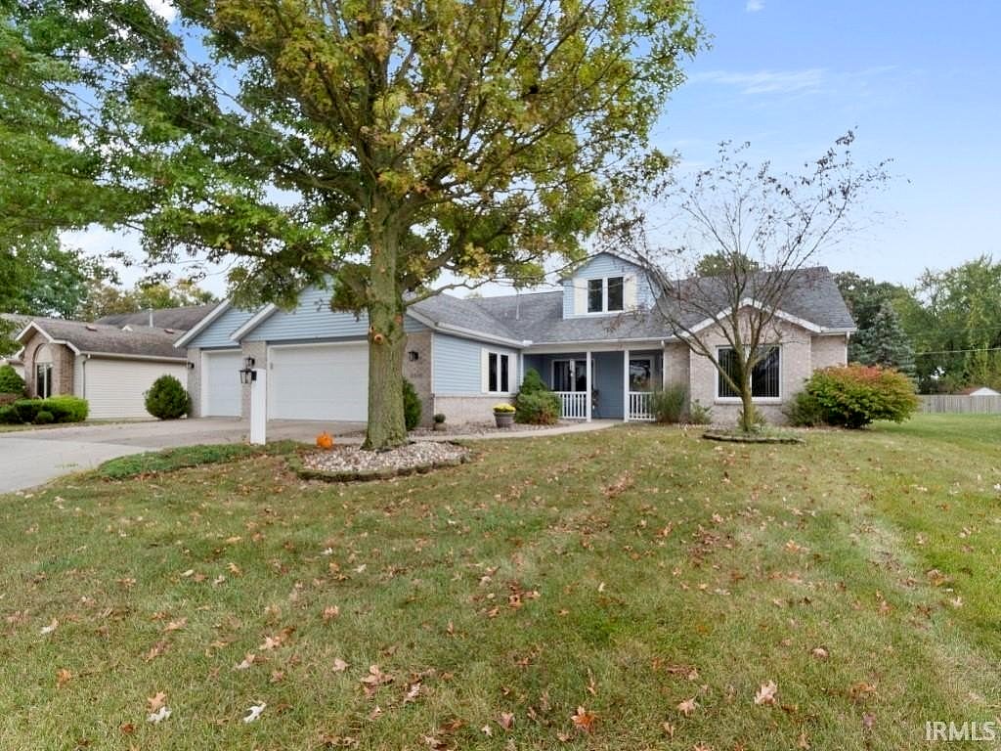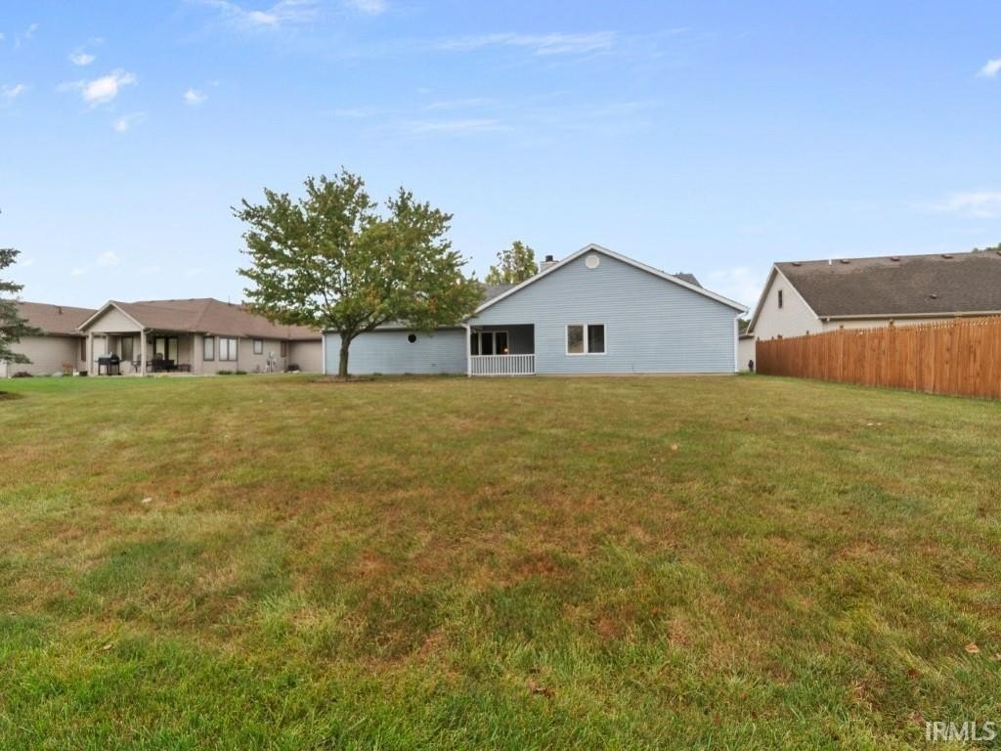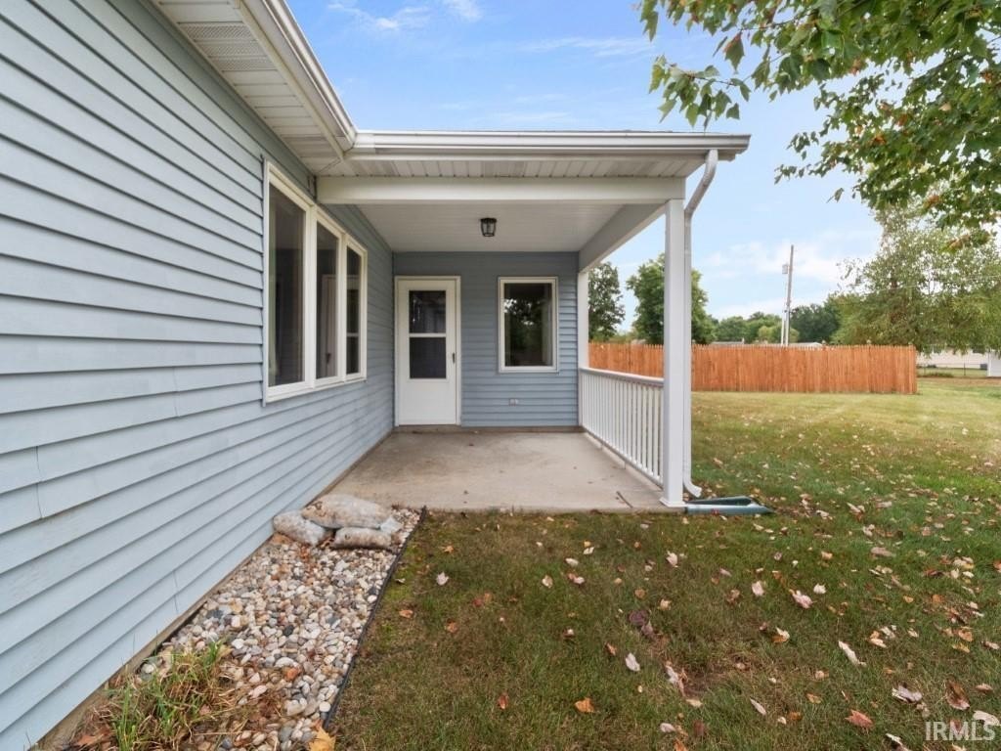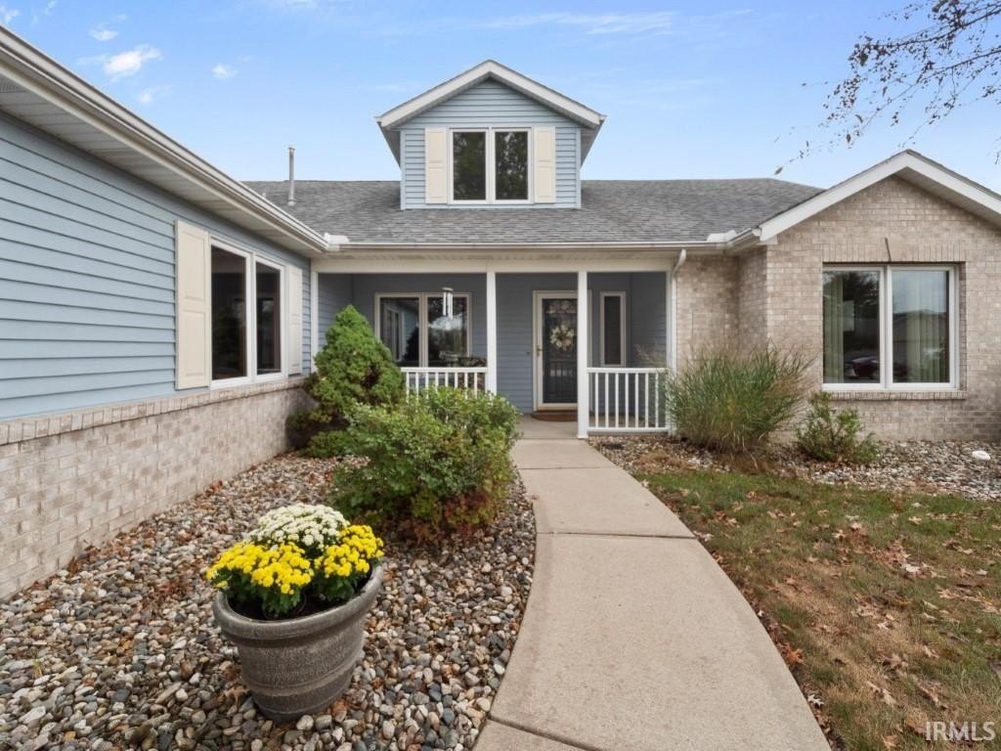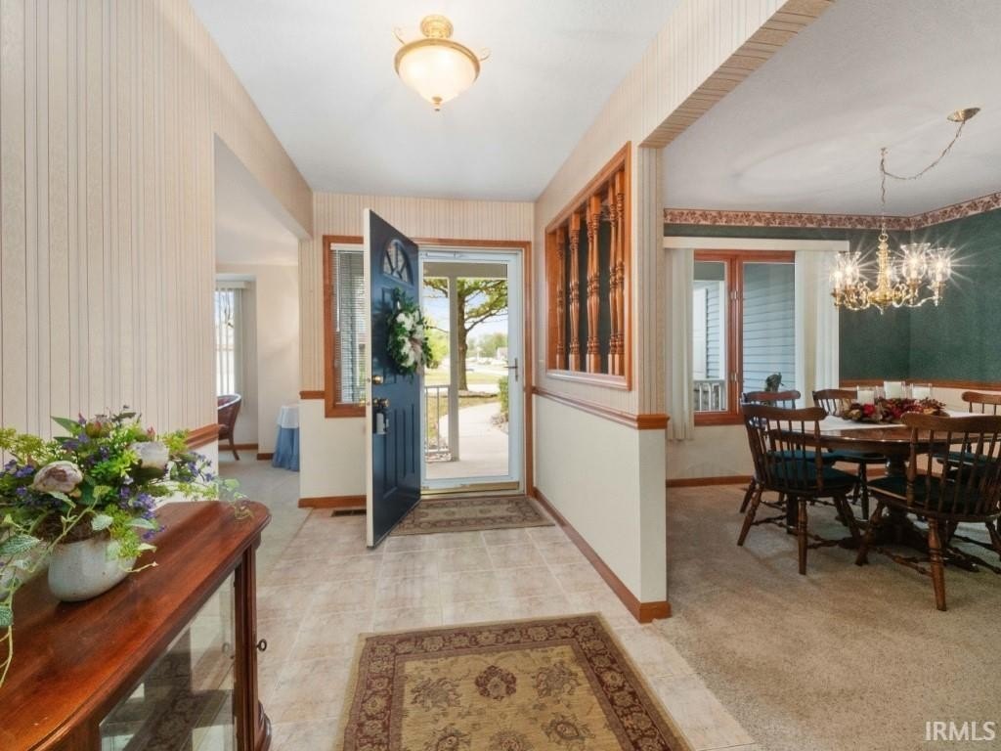-
9598 PAWNEE WAY NEW HAVEN, IN 46774
- Single Family Home / Resale (MLS)

Property Details for 9598 PAWNEE WAY, NEW HAVEN, IN 46774
Features
- Price/sqft: $132
- Lot Size: 13040.00 sq. ft.
- Total Rooms: 14
- Room List: Bedroom 4, Bedroom 1, Bedroom 2, Bedroom 3, Bathroom 1, Bathroom 2, Bathroom 3, Den, Dining Room, Family Room, Great Room, Kitchen, Laundry, Living Room
- Stories: 1
- Roof Type: Asphalt
- Heating: Fireplace,Forced Air
- Construction Type: Frame
- Exterior Walls: Siding (Alum/Vinyl)
Facts
- Year Built: 01/01/1999
- Property ID: 922381446
- MLS Number: 202437049
- Parcel Number: 02-13-13-155-014.000-041
- Property Type: Single Family Home
- County: ALLEN
- Listing Status: Active
Sale Type
This is an MLS listing, meaning the property is represented by a real estate broker, who has contracted with the home owner to sell the home.
Description
This listing is NOT a foreclosure. Welcome to this charming and spacious 4-bedroom, 2.5-bath home located in the desirable Arrow Haven neighborhood. Boasting numerous updates, this home features a new HVAC system, hot water heater, and garage door opener installed in 2021, with a new roof added in 2014. The inviting covered front porch leads to a welcoming foyer, opening up to a cozy living room with a beamed cathedral ceiling, a wall of windows, and a ceiling fan, creating an airy, light-filled space. The open-concept layout includes a generous dining room, perfect for hosting, which flows seamlessly into the island kitchen. The kitchen offers an abundance of custom cabinet space, two pantries, and includes all appliances. At the back of the home, the spacious family room features vaulted ceilings, built-in bookshelves, and a charming brick fireplace, perfect for relaxing evenings. The main level master suite includes a walk-in closet and a private bath, while two additional main-level bedrooms share a full bath. A fourth bedroom is located upstairs, complete with walk-in attic storage and a convenient half bath. Enjoy the additional den/sunroom that leads out to a covered patio, perfect for outdoor entertaining. The home also offers a separate utility room and a 3-car garage with plenty of storage space. Located close to schools and more, this home is full of space and potential, just waiting for its new owner. Schedule your tour today and make it yours!
Real Estate Professional In Your Area
Are you a Real Estate Agent?
Get Premium leads by becoming a UltraForeclosures.com preferred agent for listings in your area
Click here to view more details
Property Brokerage:
North Eastern Group Realty, Inc
10808 LaCabreah Lane
Fort Wayne
IN
46845
Copyright © 2024 Upstate Alliance of REALTORS® Multiple Listing Service, Inc. All rights reserved. All information provided by the listing agent/broker is deemed reliable but is not guaranteed and should be independently verified.

All information provided is deemed reliable, but is not guaranteed and should be independently verified.





