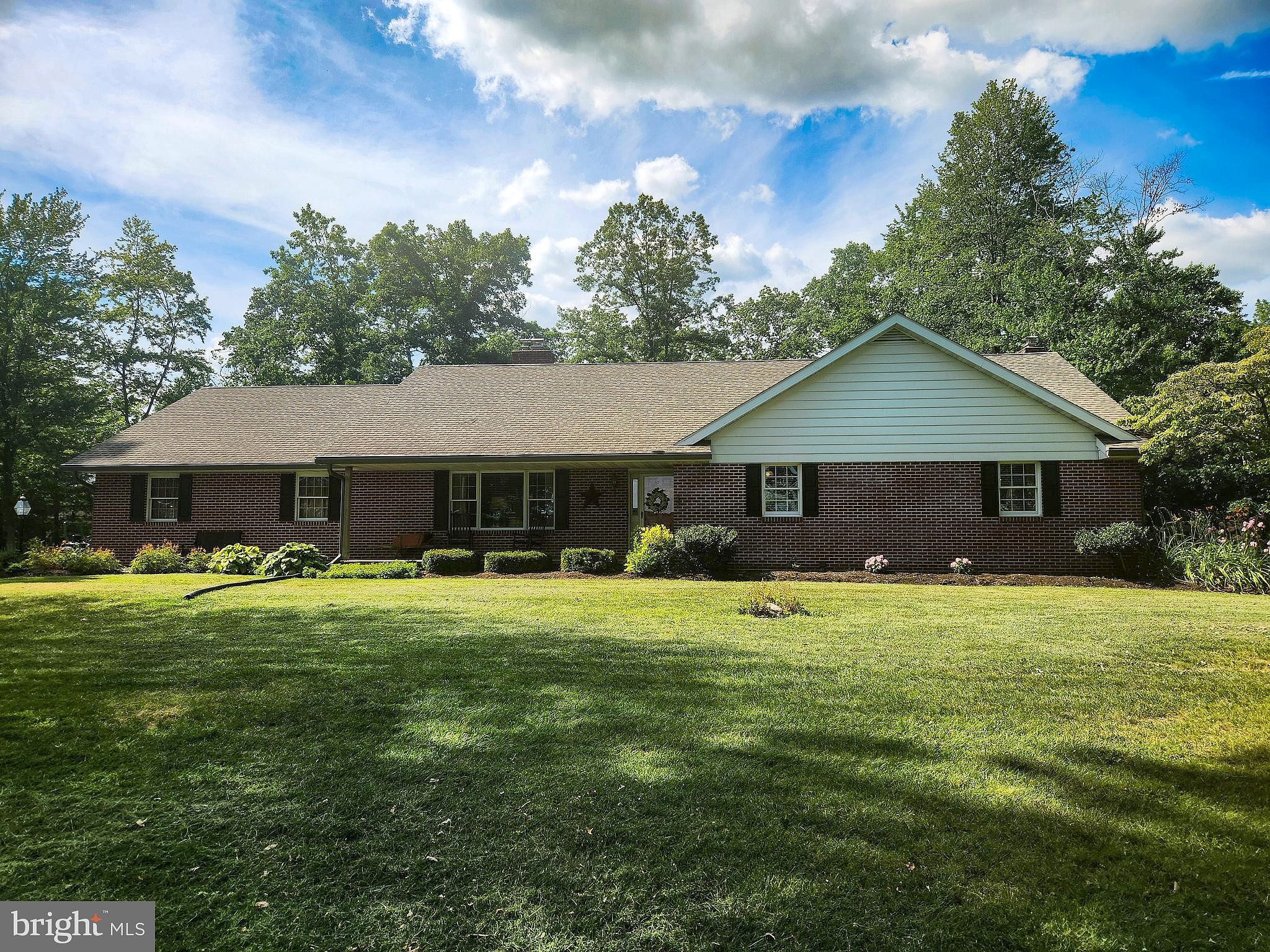-
HOT 97 UPPER VALLEY RD CHRISTIANA, PA 17509
- Single Family Home / Resale (MLS)

Property Details for 97 UPPER VALLEY RD, CHRISTIANA, PA 17509
Features
- Price/sqft: $156
- Lot Size: 78408 sq. ft.
- Total Units: 1
- Total Rooms: 7
- Room List: Bedroom 1, Bedroom 2, Bedroom 3, Basement, Bathroom 1, Bathroom 2, Bathroom 3
- Stories: 100
- Roof Type: Composition Shingle
- Heating: Fireplace,Hot Water,Radiator
- Construction Type: Masonry
- Exterior Walls: Brick
Facts
- Year Built: 01/01/1988
- Property ID: 898832864
- MLS Number: PALA2053844
- Parcel Number: 550-94576-0-0000
- Property Type: Single Family Home
- County: LANCASTER
- Legal Description: 97 UPPER VALLEY RD
- Zoning: R1
- Listing Status: Active
- Special financing: Auction
Sale Type
This is an MLS listing, meaning the property is represented by a real estate broker, who has contracted with the home owner to sell the home.
Description
This listing is NOT a foreclosure. This property will be offered at Public Auction on Thursday, August 15, 2024 @ 6pm. The listing price is the opening bid only and in no way reflects the final sale price. 10% down due at auction, 2% transfer tax to be paid by the purchaser, real estate taxes prorated. Enjoy single-story living at its finest in this gorgeous, all brick ranch home, nestled on a 1.8-acre lot that has been extremely well maintained. Relax in the spacious living room with brick surround gas fireplace and custom Christiana Cabinetry entertainment center. Entertain in the eat-in kitchen, boasting custom high-end Christiana Cabinetry, lighted cabinets, beverage station with copper sink, pantry, 11 island and access to the screened in porch with concrete floors. Just off the kitchen youll find a half bath and custom office/family room with authentic barn beams from Northern PA. Just down the hall from the living room are 3 bedrooms including a master bedroom with walk-in closet and en-suite, and second full bathroom. The basement is currently used for storage with built-in storage shelves but offers potential for additional entertainment space. Other amenities include an attached heated 2-car garage with double sinks and laundry area, Stamp Crete sidewalks and front porch, newer roof with lifetime warranty, mature shade trees, and easy access to Route 41.
Hot Homes
Bargain Price Bargain Buy - Save Over 20% The Asking Price for this home is at least 20% below the Estimated Value. Buying a home at a price below the market value can save thousands of dollars and create wealth in home equity faster.
Real Estate Professional In Your Area
Are you a Real Estate Agent?
Get Premium leads by becoming a UltraForeclosures.com preferred agent for listings in your area
Click here to view more details
Property Brokerage:
Cavalry Realty, LLC
1580 Robinhood DRIVE
Etters
PA
17319
Copyright © 2024 Bright MLS. All rights reserved. All information provided by the listing agent/broker is deemed reliable but is not guaranteed and should be independently verified.

All information provided is deemed reliable, but is not guaranteed and should be independently verified.






































































































































































































