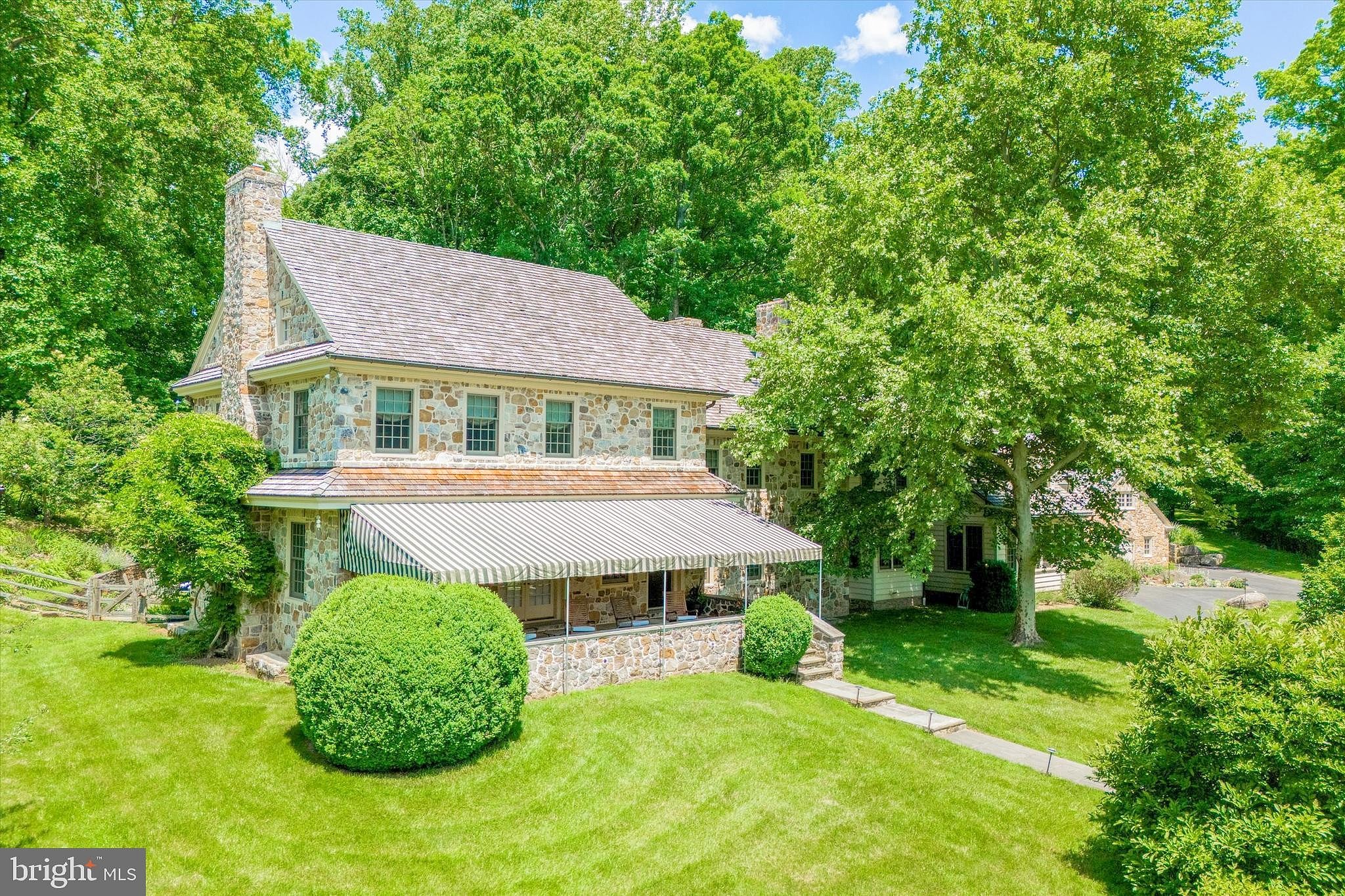-
975 GARRETT MILL RD NEWTOWN SQUARE, PA 19073
- Commercial / Resale (MLS)

Property Details for 975 GARRETT MILL RD, NEWTOWN SQUARE, PA 19073
Features
- Price/sqft: $730
- Lot Size: 1219680
- Total Rooms: 11
- Room List: Bedroom 1, Bedroom 2, Bedroom 3, Bedroom 4, Bedroom 5, Basement, Bathroom 1, Bathroom 2, Bathroom 3, Bathroom 4, Bathroom 5
- Stories: 200
- Heating: Fireplace,Hot Water
- Construction Type: Masonry
- Exterior Walls: Masonry
Facts
- Year Built: 01/01/1988
- Property ID: 893312142
- MLS Number: PACT2068014
- Parcel Number: 5408 00740000
- Property Type: Commercial
- County: CHESTER
- Listing Status: Active
Sale Type
This is an MLS listing, meaning the property is represented by a real estate broker, who has contracted with the home owner to sell the home.
Description
This listing is NOT a foreclosure. Turtle Rock Farm is a picturesque property spanning over 30 acres across 2 parcels. The centerpiece is the classic stone Colonial main house, designed by architect John Milner, and meticulously built in 1988 by Bob Legnini, the founder of RC Legnini Builders, as his primary residence. The grand first floor of this property showcases a formal living room perfect for entertaining, a formal dining room with wainscot and custom cabinetry, a spacious kitchen open to the family room, a pantry room suited for catered events, a dark wood-paneled office, and two powder rooms. Noteworthy features include a majestic center hall entrance, 6 wood burning Fireplaces, exquisite trim details, abundant closet space, Hardwood Floors, and seamless access to outdoor living areas. Moving to the second floor, you'll find a Master Bedroom with a luxurious en-suite Bathroom, 6 additional Bedrooms, and 2 full bathrooms, including a 2 Bedroom suite designed to pamper guests. The property boasts a pool with a spa, surrounded by beautiful stone walls, a flagstone patio, and a pool house/studio with a full bathroom and summer kitchen area. Outdoor entertaining spaces include a large front patio with an awning overlooking the pond and barn, a rear patio off the Center Hall Foyer, and a spacious wrap-around deck with roofed sections. Recent upgrades include a new cedar shake roof and windows throughout the main house. There are 5 garage spaces, with a 2-car detached garage next to the main house and 3 large garage bays in the barn building. The property features a stunning post-and-beam barn addition with a spectacular party room. The Barn building includes 5 horse stalls, a tack room, and a washroom. Multiple fenced pastures, turn-out sheds, a pond with a wood dock, and a scenic section of Ridley Creek winding through the lower section of the property further enhance the charm of this estate, which is under a conservation easement with the Brandywine Conservancy. Nestled among expansive farm properties within the conservancy, this property is situated in the sought-after Willistown Township and falls within the esteemed Great Valley School District. Just minutes away from the prestigious Radnor Hunt and the picturesque Willistown Rushton Farm and Preserve, this location offers a unique blend of convenience and tranquility. Additionally, it is adjacent to the scenic Willistown Okehocking Preserve, providing a serene natural setting for outdoor enthusiasts. Call today to schedule a private tour of this truly special property.
Real Estate Professional In Your Area
Are you a Real Estate Agent?
Get Premium leads by becoming a UltraForeclosures.com preferred agent for listings in your area
Click here to view more details
Property Brokerage:
Keller Williams Realty - Devon-Wayne
744 Lancaster AVENUE 125
Wayne
PA
19087
Copyright © 2024 Bright MLS. All rights reserved. All information provided by the listing agent/broker is deemed reliable but is not guaranteed and should be independently verified.

All information provided is deemed reliable, but is not guaranteed and should be independently verified.


























































































































































































