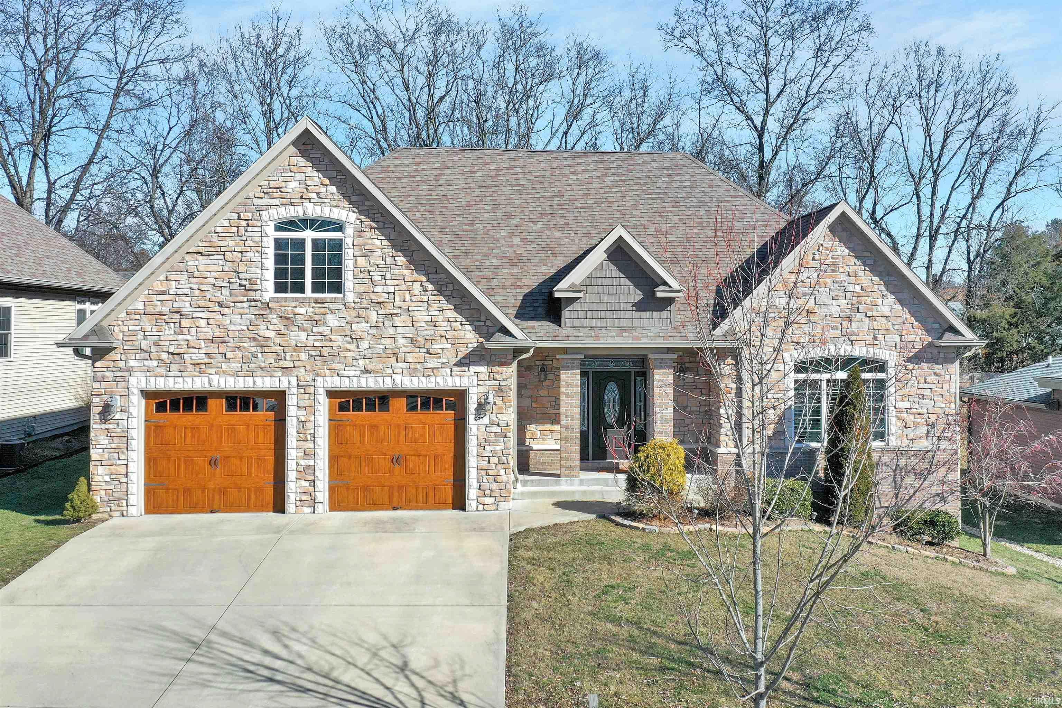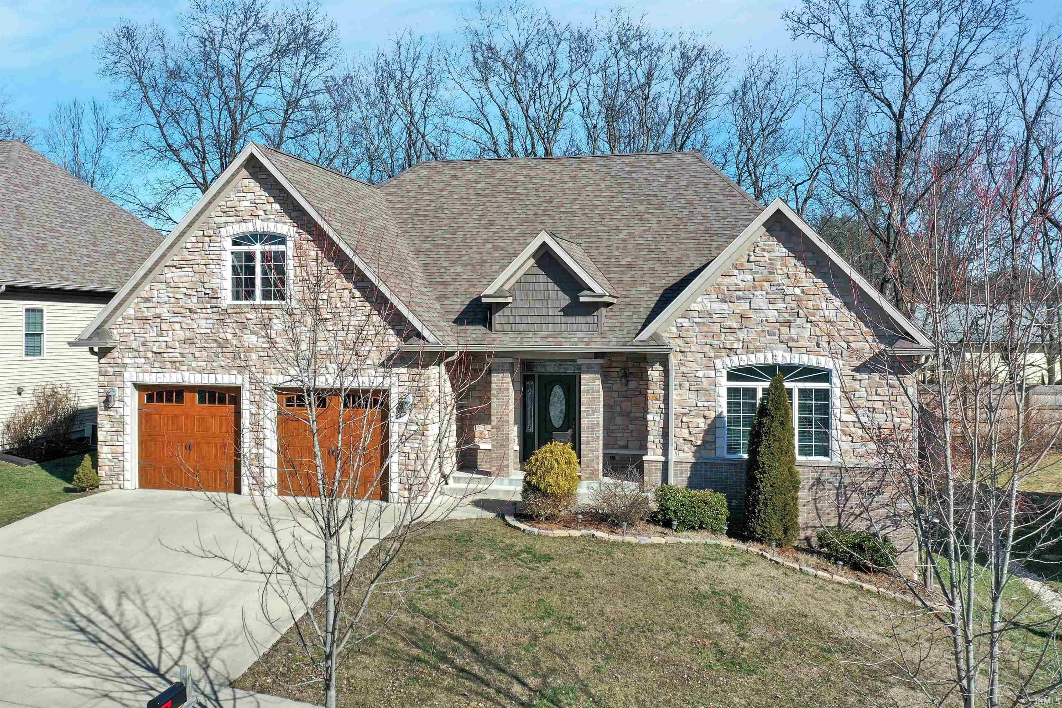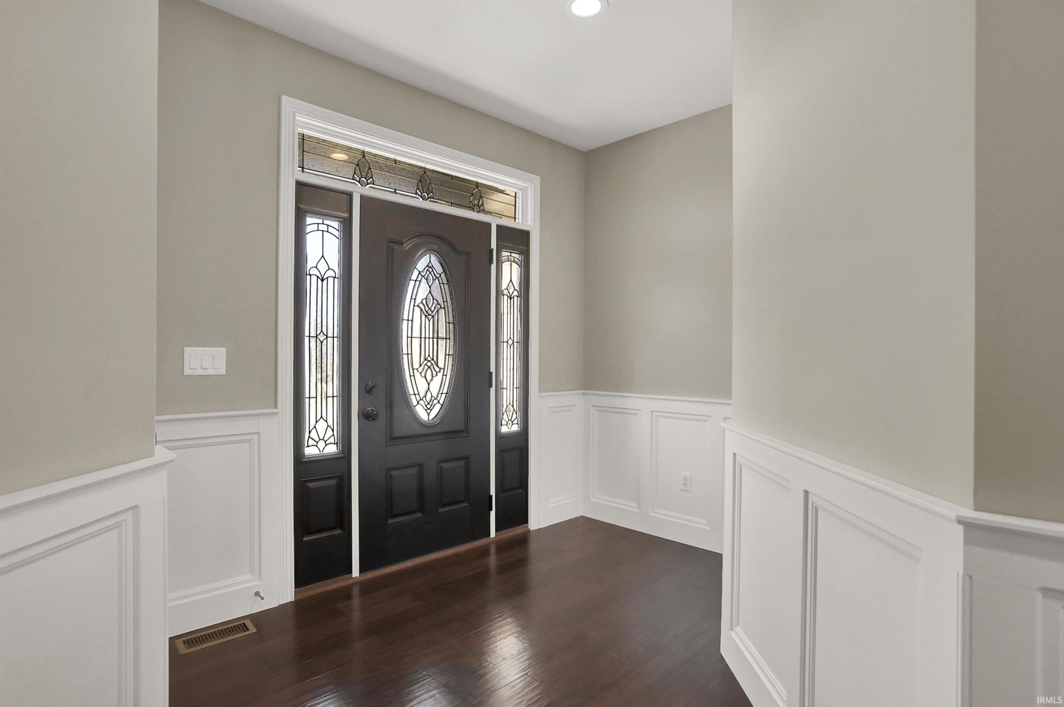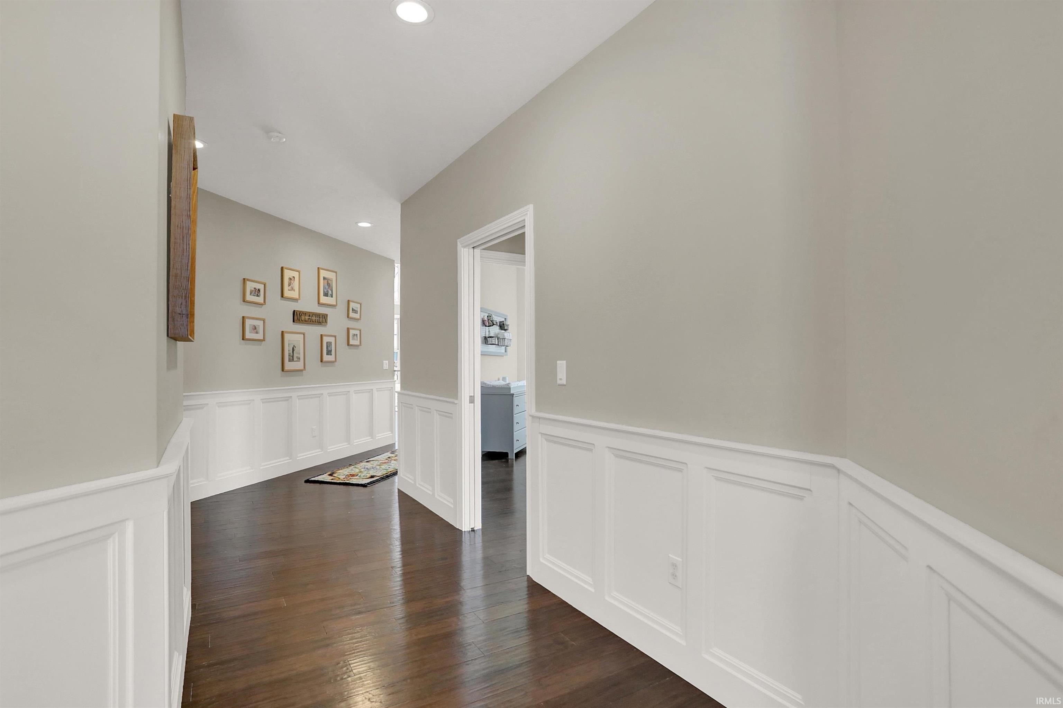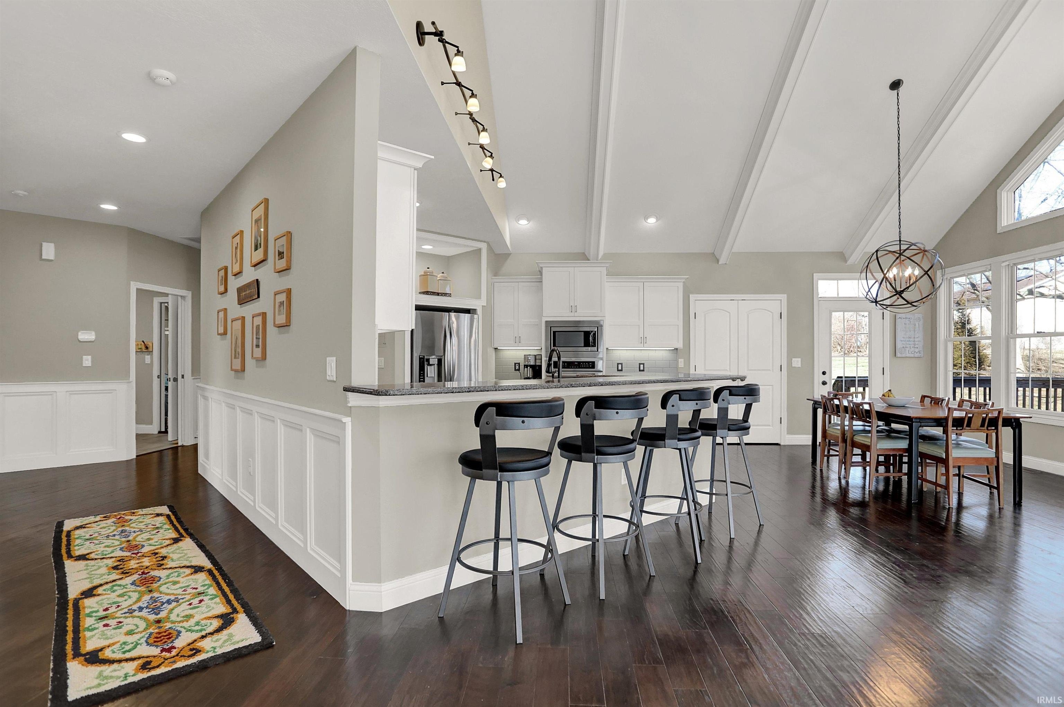-
977 S MARY BETH DR BLOOMINGTON, IN 47401
- Single Family Home / Resale (MLS)

Property Details for 977 S MARY BETH DR, BLOOMINGTON, IN 47401
Features
- Price/sqft: $244
- Lot Size: 0.21 acres
- Total Rooms: 12
- Room List: Bedroom 1, Bedroom 2, Bedroom 3, Bedroom 4, Bathroom 1, Bathroom 2, Bathroom 3, Dining Room, Great Room, Kitchen, Laundry, Living Room
- Stories: 150
- Roof Type: Asphalt
- Heating: Fireplace,Forced Air
- Construction Type: Masonry
Facts
- Year Built: 01/01/2015
- Property ID: 913408845
- MLS Number: 202432579
- Parcel Number: 53-08-01-300-005.028-009
- Property Type: Single Family Home
- County: Monroe
- Legal Description: GENTRY SOUTH LOT 28
- Listing Status: Active
Sale Type
This is an MLS listing, meaning the property is represented by a real estate broker, who has contracted with the home owner to sell the home.
Description
This listing is NOT a foreclosure. Spectacular story-and-a-half home in stately Gentry South neighborhood. This 4 bedroom, 3 full bath home is packed with upgrades, high-end finishes, and custom details and features from top to bottom. Throughout the over 2740 square feet, the home features beautiful hand-scraped hardwood floors, wainscoting, custom cabinetry, quartz countertops, floor to ceiling windows providing beautiful natural light for the stunning open floor plan main living areas. The kitchen is open to the great room and dining areas, with a breakfast bar, stainless steel appliances, custom cabinetry for ample storage including built-in desk space, and a large pantry. The great room area boasts tall vaulted beamed ceilings and ample windows, as well as a fireplace with custom wood surround. The large primary suite has a second fireplace that is wall built-in, and a trayed ceiling. The ensuite bath is very spacious with it's extra long vanity with double sinks, oversized walk-in tiled shower, a soaking tub for the ultimate relaxation and spa-like experience, and of course access to the huge walk-in closet. There are two additional bedrooms on the other side of this home's main level split floorplan, serviced by another conveniently situated and spacious full bathroom. The upper level is a second bedroom suite, complete with two closets and it's own full bathroom, but could be used in many different ways and functions with it's versatility and access. Additionally, the home has an oversized 728 sq ft 2-car garage, a large back deck, and an impeccable crawl space area that's dry, lined, has lighting, and is almost 6 ft high in areas providing great space for storage. Situated in a super desirable southeast Bloomington location that's convenient to College Mall amenities and shopping, Indiana University, and just minutes to downtown Bloomington.
Real Estate Professional In Your Area
Are you a Real Estate Agent?
Get Premium leads by becoming a UltraForeclosures.com preferred agent for listings in your area
Click here to view more details
Property Brokerage:
Sterling Real Estate
509 E Hillside Dr Ste 101
Bloomington
IN
47401
Copyright © 2024 Bloomington MLS, Inc. All rights reserved. All information provided by the listing agent/broker is deemed reliable but is not guaranteed and should be independently verified.

All information provided is deemed reliable, but is not guaranteed and should be independently verified.





