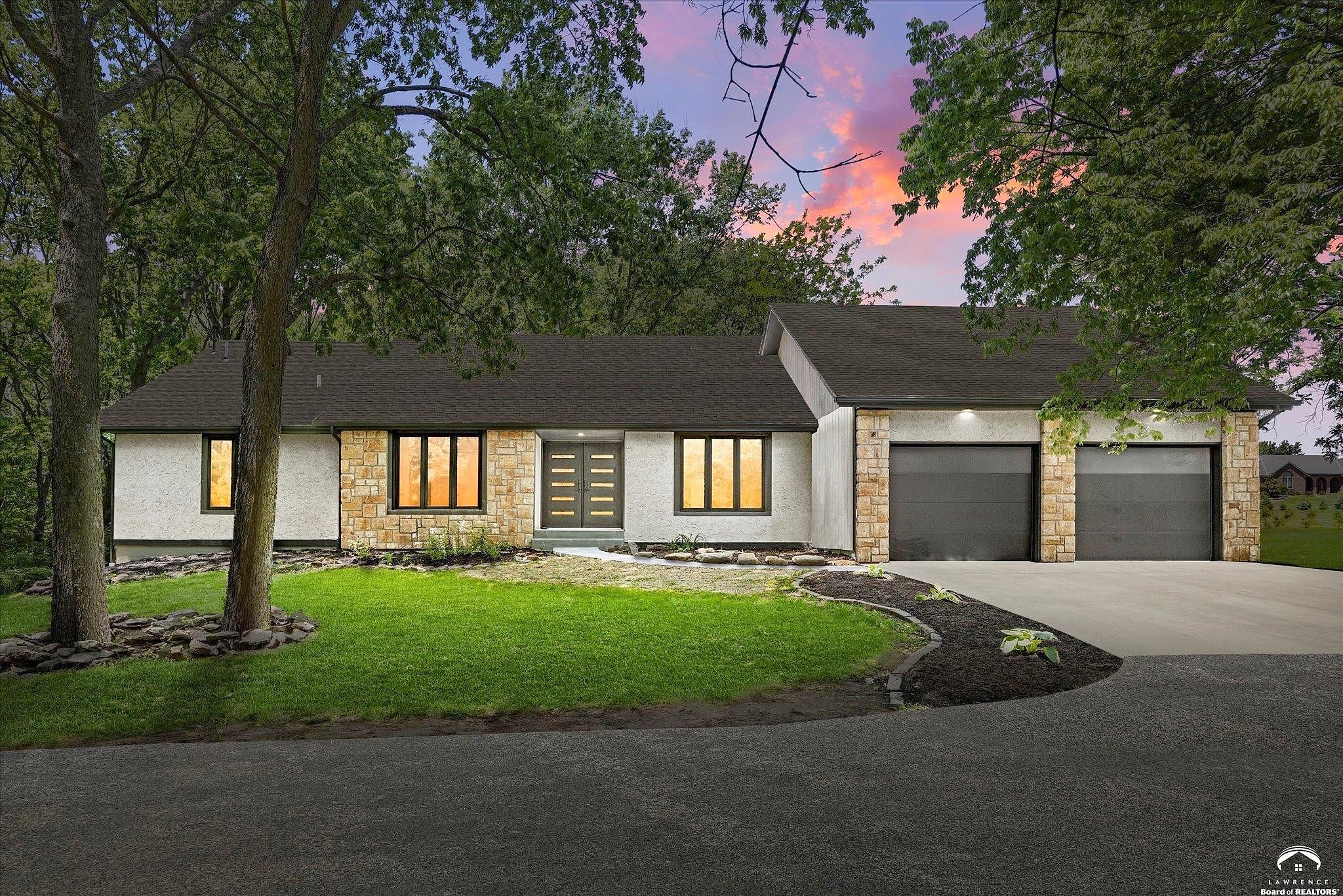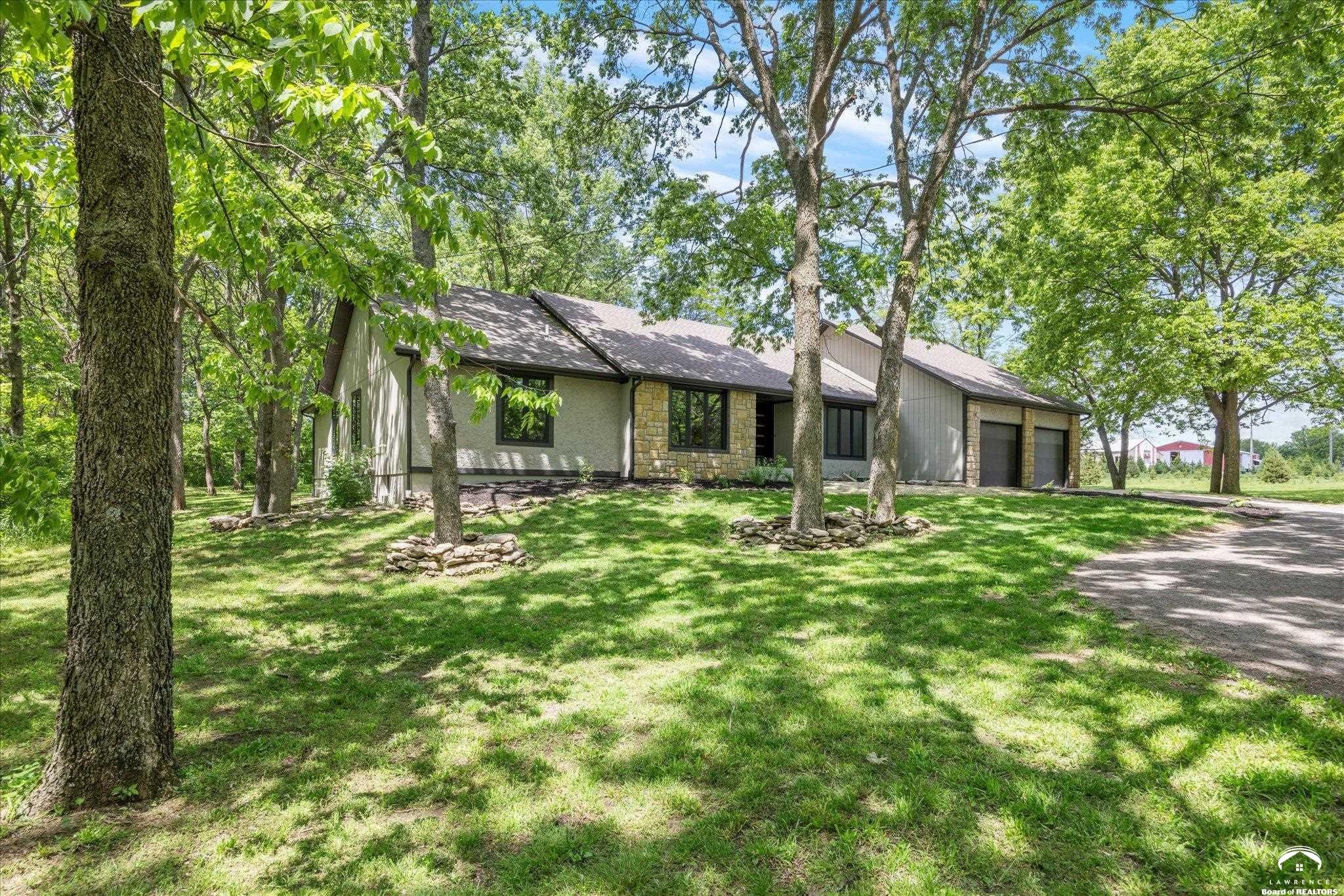-
9890 EVENING STAR RD EUDORA, KS 66025
- Single Family Home / Resale (MLS)

Property Details for 9890 EVENING STAR RD, EUDORA, KS 66025
Features
- Lot Size: 37026 sq. ft.
- Total Units: 1
- Total Rooms: 10
- Room List: Basement, Bathroom 1, Bathroom 2, Bathroom 3, Bathroom 4, Dining Room, Family Room, Kitchen, Living Room, Utility Room
- Stories: 100
- Roof Type: Composition Shingle
- Heating: Fireplace,Forced Air
- Construction Type: Frame
- Exterior Walls: Combination
Facts
- Year Built: 01/01/1987
- Property ID: 883506347
- MLS Number: 161432
- Parcel Number: 3P15000000-0001A
- Property Type: Single Family Home
- County: JOHNSON
- Legal Description: BICHELMEYER ESTATES S 132 E 330 LT 1 LE 83 1A
- Zoning: RUR
- Listing Status: Active
Sale Type
This is an MLS listing, meaning the property is represented by a real estate broker, who has contracted with the home owner to sell the home.
Description
This listing is NOT a foreclosure. Meticulously renovated modern glam ranch on private, heavily treed 1.76 acres! De Soto schools, Eudora address. So much new including casement windows, kitchen, bathrooms, flooring, int/ext paint, lighting, hardware, garage doors, ext doors, deck, sidewalk, etc. Open concept floor plan with vaulted wood ceilings and natural stone fireplace in the great room. Kitchen boasts all new cabinets, stainless Kitchenaid appliances including gas range, quartz counters, glass backsplash & ample pantry space. Flexible floor plan with bonus room that can function as formal dining or office space. Luxury primary suite features a double vanity, freestanding tub, dual head shower & massive walk-in closet. Enclosed sun room with vaulted ceiling and HVAC. Large glass windows and doors span the rear of the home displaying gorgeous wooded views, allowing you to feel one with nature and offering mutliple access points to the deck for indoor/outdoor living. The back yard features a beatiful sunken natural stone firepit. Conveniently located mud room and half bath off garage. The finished basement nearly doubles the sq ft of the home and is an entertainers paradise with 2 sprawling rec space areas, full bathroom and separate room with walk-in closet that can function as a non-conforming 4th bedroom, home gym, office, etc. Front circle drive provides plenty of guest parking. Includes two parcels of land providing opportunities to sell one, build another home, add a shop, etc. House sits on .85 ac with the adjoining lot to the south being .91 ac. Easy access to K10 allows quick commute to Lawrence or KC, ~4 miles from new Panasonic plant. For sale by Owner/Agent.
Real Estate Professional In Your Area
Are you a Real Estate Agent?
Get Premium leads by becoming a UltraForeclosures.com preferred agent for listings in your area
Click here to view more details
Property Brokerage:
KANSAS CITY REGIONAL HOMES
12230 W 135th St.
Overland Park
KS
66221
Copyright © 2024 Lawrence Board of Realtors. All rights reserved. All information provided by the listing agent/broker is deemed reliable but is not guaranteed and should be independently verified.

All information provided is deemed reliable, but is not guaranteed and should be independently verified.






























































































































































