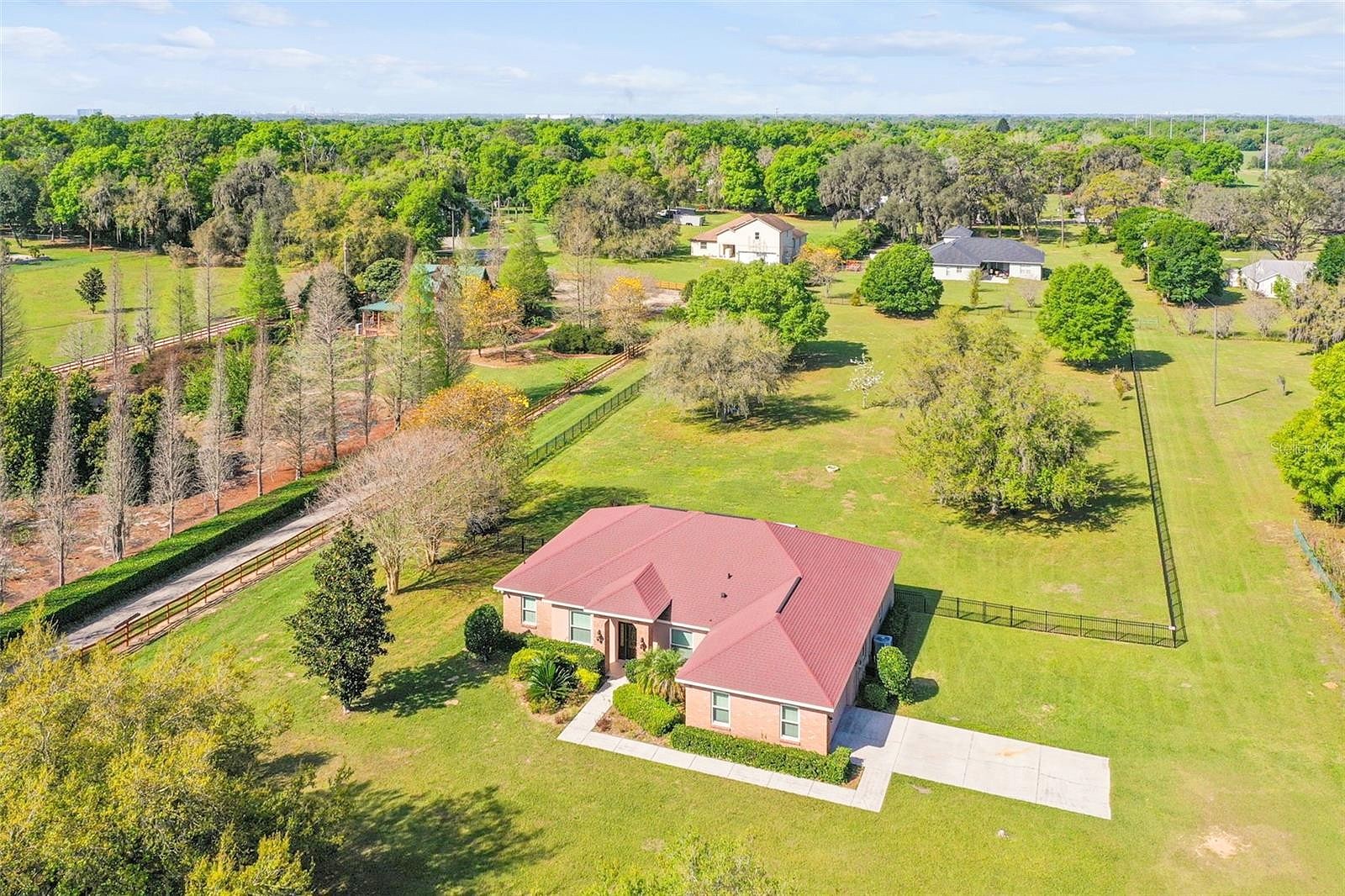-
9930 TIMMONS RD THONOTOSASSA, FL 33592
- Single Family Home / Resale (MLS)

Property Details for 9930 TIMMONS RD, THONOTOSASSA, FL 33592
Features
- Price/sqft: $273
- Lot Size: 92348 sq. ft.
- Total Units: 1
- Total Rooms: 8
- Room List: Bedroom 1, Bedroom 2, Bedroom 3, Bedroom 4, Bathroom 1, Bathroom 2, Kitchen, Living Room
- Stories: 100
- Roof Type: GABLE OR HIP
- Heating: Central Furnace
- Construction Type: Frame
- Exterior Walls: Masonry
Facts
- Year Built: 01/01/2002
- Property ID: 867170050
- MLS Number: T3511676
- Parcel Number: 061058-5216
- Property Type: Single Family Home
- County: HILLSBOROUGH
- Legal Description: TIMMONS ESTATES PLATTED SUBDIVISION LOT 8
- Zoning: ASC-1
- Listing Status: Active
Sale Type
This is an MLS listing, meaning the property is represented by a real estate broker, who has contracted with the home owner to sell the home.
Description
This listing is NOT a foreclosure. *1% INTEREST RATE REDUCTION for the first 12 months by our approved lender, call for details.* Perfectly situated in Thonotosassa and convenient to Highway 301, I-4, and I-75, this peaceful slice of paradise on a gorgeous oversized 1.99-acre lot is waiting to welcome you home. With 4 bedrooms, 2 bathrooms, and over 2,300 square feet, you'll have plenty of room to work, play, entertain, and spend time with your loved ones. Packed with curb appeal and tons of charming architectural details, you'll adore the heavenly leaded glass front door, lovely and low-maintenance tile and laminate wood flooring, crown moldings, soaring ceilings, and so much more. Featuring a formal dining room as well as a vast open living and dining space, this residence is move-in ready and must-see. The chef-inspired gourmet eat-in kitchen offers *two* granite-topped islands, a breakfast bar, sleek black stainless steel appliances and fixtures, abundant custom all wood cabinetry, and an in-demand glass tile backsplash. Wide French doors lead out to a huge screened-in lanai that's ideal for dining al fresco, enjoying morning coffee, watching the big game, or appreciating the breathtaking natural vista of your spectacular backyard oasis. The spacious and calming owner's retreat is a blissful escape, with two custom walk-in closets, a stunning master bath, and a luxury garden-view soaking tub. The guest bedrooms boast beautiful laminate flooring, walk-in closets, and high ceilings with designer fans to keep you cool at night, and the updated guest bath features an expansive vanity and delightful tilework. A generous 2-car garage, separate utility room with abundant storage, wrought iron fencing, lush green landscaping - there are far too many wonderful elements of this stellar family home to list here, so call to schedule your exclusive in-person tour today!
Real Estate Professional In Your Area
Are you a Real Estate Agent?
Get Premium leads by becoming a UltraForeclosures.com preferred agent for listings in your area
Click here to view more details
Property Brokerage:
Keller Williams Tampa Properties
5020 W Linebaugh Ave
Tampa
FL
33624
Copyright © 2024 Stellar MLS. All rights reserved. All information provided by the listing agent/broker is deemed reliable but is not guaranteed and should be independently verified.

All information provided is deemed reliable, but is not guaranteed and should be independently verified.
















































































































































































































































































































