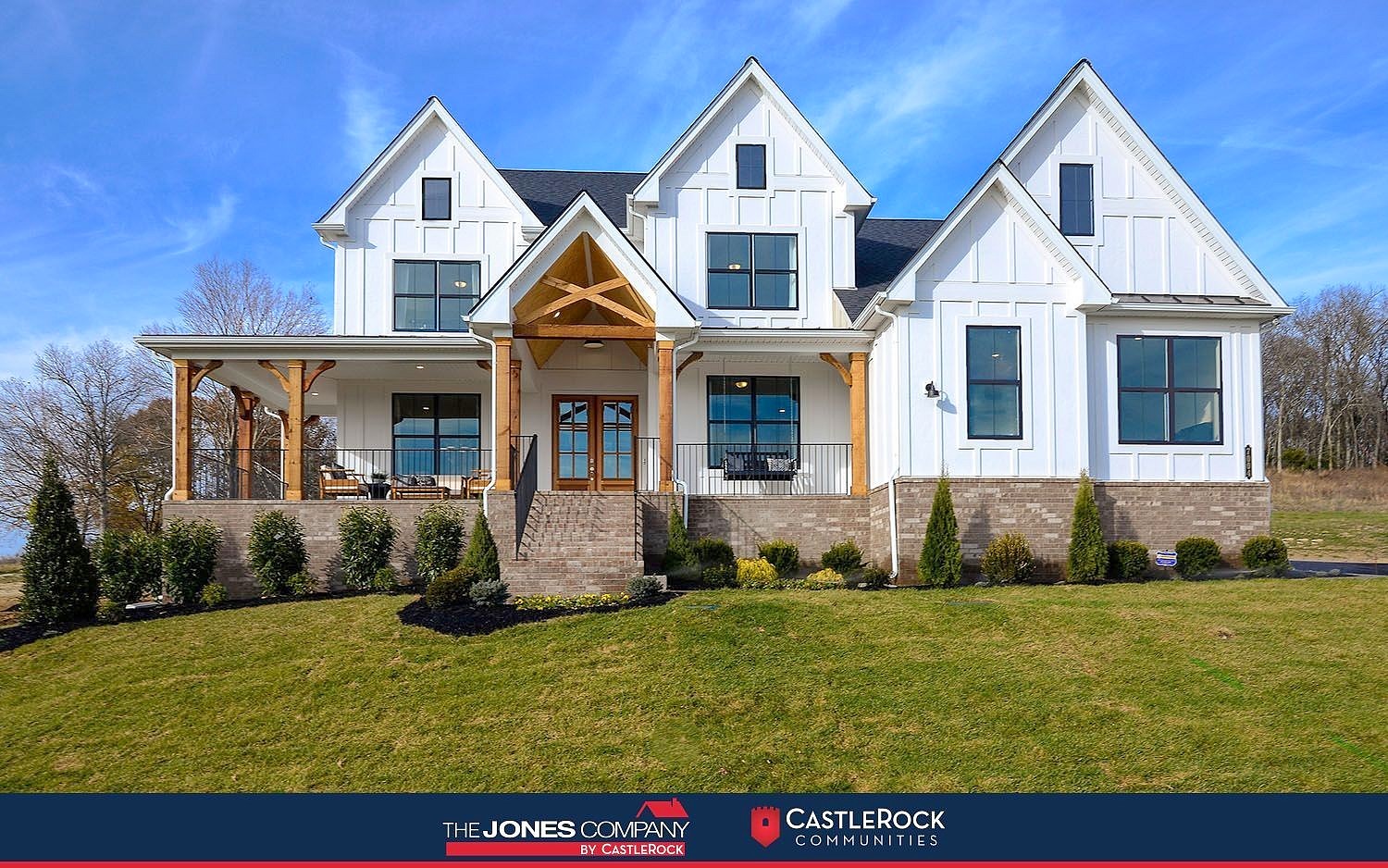-
Coming Soon Northwest Hwy And Dice Lampley Rd # Plan: Newcastle II Fairview, TN 37062
- Other / Resale (MLS)

Property Details for Coming Soon Northwest Hwy And Dice Lampley Rd # Plan: Newcastle II, Fairview, TN 37062
Features
- Price/sqft: $225
- Total Rooms: 10
- Room List: Bedroom 1, Bedroom 2, Bedroom 3, Bedroom 4, Bedroom 5, Bathroom 1, Bathroom 2, Bathroom 3, Bathroom 4, Bathroom 5
Facts
- Property ID: 893321083
- MLS Number: 2893067
- Property Type: Other
- County: WILLIAMSON
- Listing Status: Active
Sale Type
This is an MLS listing, meaning the property is represented by a real estate broker, who has contracted with the home owner to sell the home.
Description
This listing is NOT a foreclosure. The Newcastle II is a magnificent home that will transport you to a world of elegance and comfort.. With 5 spacious bedrooms and 4.5 bathrooms, this 3,987 square foot masterpiece is designed to fulfill your every desire. Once inside, you're greeted by a formal dining room, adorned with optional trey ceilings, perfect for hosting exquisite dinner parties. The stately great room beckons with its cozy fireplace, flanked by optional bookcases, creating a warm and inviting ambiance for gatherings with loved ones. The arched openings between the kitchen and great room add an element of sophistication, seamlessly connecting these two spaces. You'll find an oversized island in the gourmet kitchen, providing ample room for culinary creations. The abundance of cabinetry ensures that all your storage needs are met, while industry-leading appliances elevate your cooking experience. Enjoy the natural light in the breakfast room, which offers the option of a charming bay window. Retreat to the master bedroom, where you can customize your space with an optional trey ceiling and a bay window that floods the room with sunlight. Unwind in the beautiful master bath, featuring a corner tub, his and her separate vanities, and a walk-in closet. This stunning home also boasts a first-floor guest suite, providing privacy and comfort for your visitors. Upstairs, three additional bedrooms await, each equipped with its own walk-in closet. A bonus room with a vaulted ceiling adds versatility to the layout, allowing you to create a sanctuary. With multiple exterior options to choose from you can truly make the Newcastle II your dream home. With its impeccable design and attention to detail, The Newcastle II is the epitome of elegance and luxury.
Real Estate Professional In Your Area
Are you a Real Estate Agent?
Get Premium leads by becoming a UltraForeclosures.com preferred agent for listings in your area
Click here to view more details
Copyright © 2024 DRB Group (BDX). All rights reserved. All information provided by the listing agent/broker is deemed reliable but is not guaranteed and should be independently verified.

All information provided is deemed reliable, but is not guaranteed and should be independently verified.


































































































