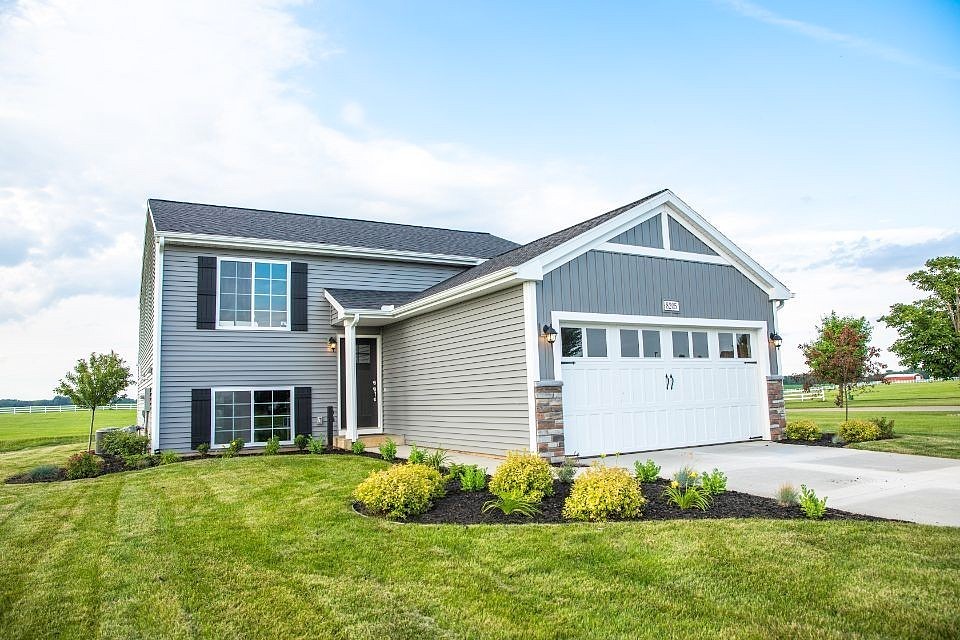-
Mitchell Drive # Plan: Integrity 2060 Rochester, IN 46975
- Other / Resale (MLS)

Property Details for Mitchell Drive # Plan: Integrity 2060, Rochester, IN 46975
Features
- Price/sqft: $143
- Total Rooms: 5
- Room List: Bedroom 1, Bedroom 2, Bedroom 3, Bathroom 1, Bathroom 2
Facts
- Property ID: 955602558
- MLS Number: 2531118
- Property Type: Other
- County: FULTON
- Listing Status: Active
Sale Type
This is an MLS listing, meaning the property is represented by a real estate broker, who has contracted with the home owner to sell the home.
Description
This listing is NOT a foreclosure. This home has been reconceived to optimize the flow & flexibility of the 2,072 sq ft layout.. Combine that with the optional designer features and it's easy to see why this one of the most popular floorplans we offer! The main floor includes a spacious open concept footprint with the option to add a kitchen island, but still have plenty of space for a dedicated dining area. Architectural components include vaulted ceilings, powder room and optional pantry space. The primary bedroom suite is located on the main floor and includes a private bath with oversized walk in closet. The lower level comes standard with a large rec room, 2 bedrooms and a full bath, but for those those seeking an additional bedroom, we offer the option to add a 4th bedroom while still retaining the rec room.
Real Estate Professional In Your Area
Are you a Real Estate Agent?
Get Premium leads by becoming a UltraForeclosures.com preferred agent for listings in your area
Click here to view more details
Copyright © 2024 DRB Group (BDX). All rights reserved. All information provided by the listing agent/broker is deemed reliable but is not guaranteed and should be independently verified.

All information provided is deemed reliable, but is not guaranteed and should be independently verified.






































































































